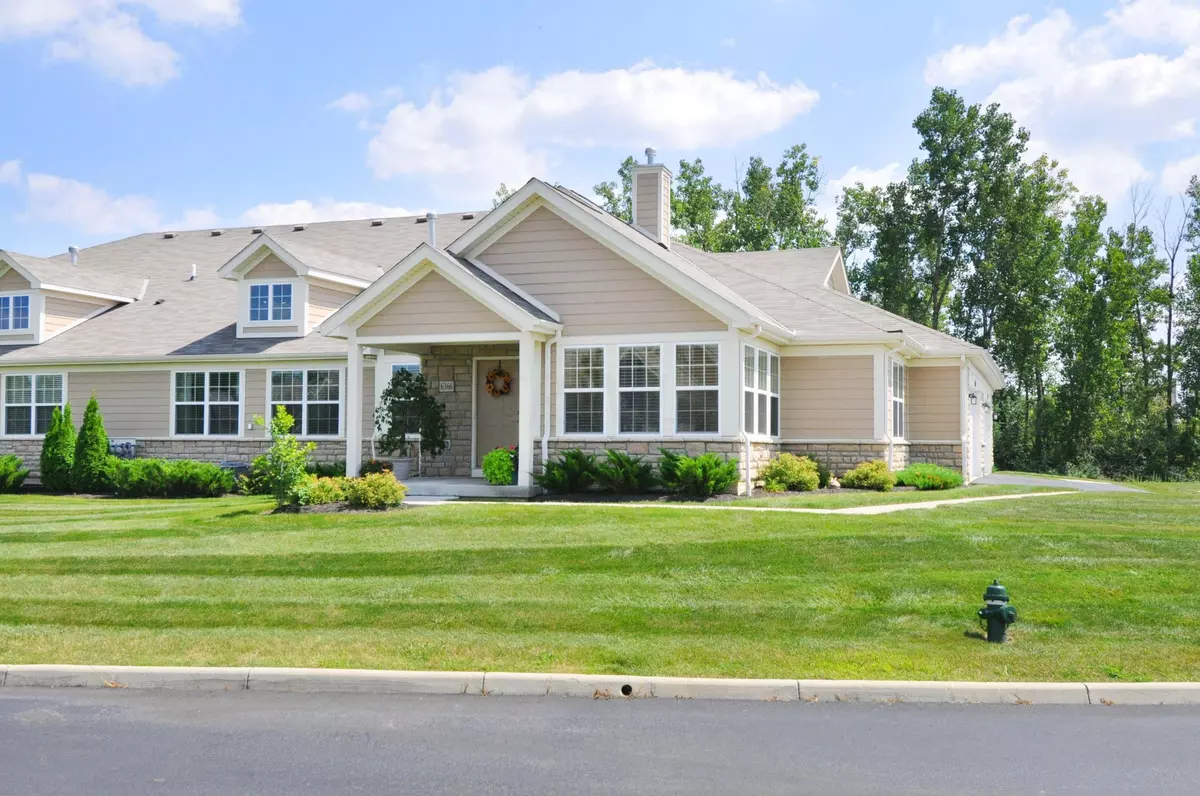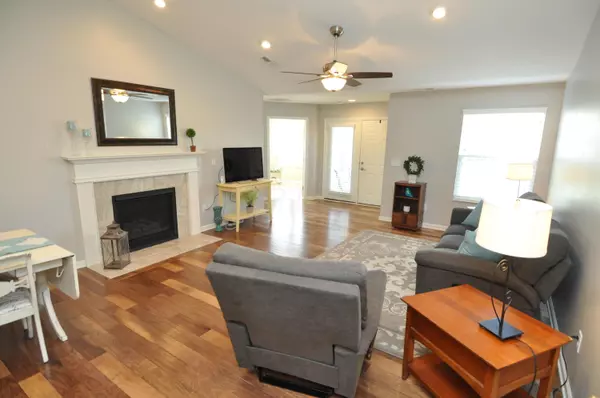$259,900
$264,900
1.9%For more information regarding the value of a property, please contact us for a free consultation.
6366 Springwell Place Powell, OH 43065
3 Beds
2.5 Baths
1,614 SqFt
Key Details
Sold Price $259,900
Property Type Condo
Sub Type Condo Shared Wall
Listing Status Sold
Purchase Type For Sale
Square Footage 1,614 sqft
Price per Sqft $161
Subdivision Ravines At Scioto Reserve
MLS Listing ID 217029081
Sold Date 09/22/17
Style 1 Story
Bedrooms 3
Full Baths 2
HOA Fees $220
HOA Y/N Yes
Originating Board Columbus and Central Ohio Regional MLS
Year Built 2014
Annual Tax Amount $2,836
Lot Size 1.140 Acres
Lot Dimensions 1.14
Property Description
Wow! Stunning condo home in the Ravines at Scioto Reserve Community! Buckeye Valley Schools & taxes!! This home welcomes you from the open floor plan to the cathedral ceilings, cozy fireplace & warm walnut wood flooring! French doors lead to the 4 Season Room which is surrounded by windows of light! The dream Kitchen has 42''cabinets, granite countertops, SS appliances, enlarged pantry, & beautiful breakfast bar. The spacious Master Bedrm includes shower bath w/extra long vanity space. There are 2 additional bedrms & bath. The Lower level is ready for your design! 9'poured concrete walls, Egress Windows plus a full bath rough-in allows this space to be completed for that extra bedrm play rm, Man Cave or what suits your needs! This End Unit is move-in ready and just waiting for you! Hurry
Location
State OH
County Delaware
Community Ravines At Scioto Reserve
Area 1.14
Direction From Hyatts Rd. turn S. onto Scioto Chase. Make a L onto Scenic View Dr. into main Ravines at Scioto Reserve community. After passing clubhouse, L onto Sighthill Ave and then L onto Springwell Pl.
Rooms
Basement Egress Window(s), Partial
Dining Room Yes
Interior
Heating Forced Air
Cooling Central
Fireplaces Type One, Gas Log
Equipment Yes
Fireplace Yes
Exterior
Exterior Feature Other
Parking Features Attached Garage, Opener, Side Load
Garage Spaces 2.0
Garage Description 2.0
Total Parking Spaces 2
Garage Yes
Building
Architectural Style 1 Story
Schools
High Schools Buckeye Valley Lsd 2102 Del Co.
Others
Tax ID 319-220-01-014-518
Read Less
Want to know what your home might be worth? Contact us for a FREE valuation!

Our team is ready to help you sell your home for the highest possible price ASAP





