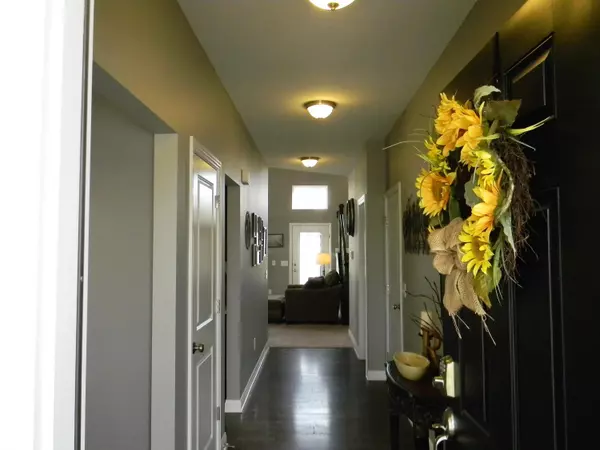$281,000
$291,000
3.4%For more information regarding the value of a property, please contact us for a free consultation.
887 Broadview Chase Drive Delaware, OH 43015
4 Beds
2.5 Baths
2,138 SqFt
Key Details
Sold Price $281,000
Property Type Single Family Home
Sub Type Single Family Freestanding
Listing Status Sold
Purchase Type For Sale
Square Footage 2,138 sqft
Price per Sqft $131
Subdivision Westfield Hills
MLS Listing ID 217031132
Sold Date 09/29/17
Style Split - 5 Level\+
Bedrooms 4
Full Baths 2
HOA Fees $27
HOA Y/N Yes
Originating Board Columbus and Central Ohio Regional MLS
Year Built 2014
Annual Tax Amount $4,429
Lot Size 7,405 Sqft
Lot Dimensions 0.17
Property Description
This is the one home you must see! Located on a quiet street, this house welcomes you from the moment you pull in. Picture yourself sitting on the full front porch, surrounded by the beautifully landscaped yard. As you walk in, you'll love the recently painted gray walls and white woodwork. Down the hall to the light filled great room or left into the spacious kitchen, with it's granite countertops, dark cabinets and stainless appliances. Toss in a load of laundry (frontloading washer and dryer included) before heading down to the family room to watch tv or head up to your master bedroom with it's huge tiled shower. There are 3 more bedrooms up stairs and loft space. If you need more space to escape, try the paver patio out back. Light a fire and relax, since all the work is done!
Location
State OH
County Delaware
Community Westfield Hills
Area 0.17
Direction West Central to Lexington Blvd, left onto Cambridge, right onto Broadview Chase, home is on right.
Rooms
Basement Crawl, Partial
Dining Room Yes
Interior
Interior Features Dishwasher, Electric Range, Microwave, Refrigerator
Cooling Central
Fireplaces Type One, Gas Log
Equipment Yes
Fireplace Yes
Exterior
Exterior Feature Patio
Parking Features Attached Garage, Opener
Garage Spaces 2.0
Garage Description 2.0
Total Parking Spaces 2
Garage Yes
Building
Architectural Style Split - 5 Level\+
Schools
High Schools Delaware Csd 2103 Del Co.
Others
Tax ID 519-320-14-077-000
Acceptable Financing VA, FHA, Conventional
Listing Terms VA, FHA, Conventional
Read Less
Want to know what your home might be worth? Contact us for a FREE valuation!

Our team is ready to help you sell your home for the highest possible price ASAP





