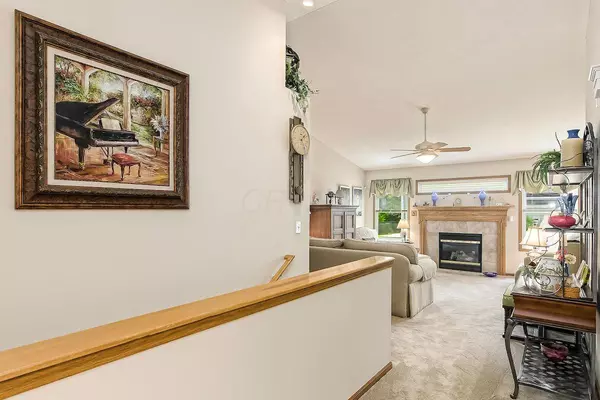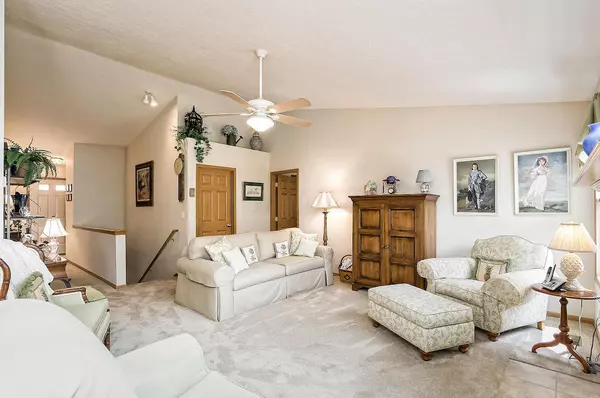$220,000
$210,000
4.8%For more information regarding the value of a property, please contact us for a free consultation.
539 Thistleview Drive Lewis Center, OH 43035
3 Beds
2 Baths
1,254 SqFt
Key Details
Sold Price $220,000
Property Type Single Family Home
Sub Type Single Family Freestanding
Listing Status Sold
Purchase Type For Sale
Square Footage 1,254 sqft
Price per Sqft $175
Subdivision Olentangy Glade
MLS Listing ID 217028556
Sold Date 09/15/17
Style 1 Story
Bedrooms 3
Full Baths 2
HOA Fees $13
HOA Y/N Yes
Originating Board Columbus and Central Ohio Regional MLS
Year Built 2003
Annual Tax Amount $3,669
Lot Size 6,969 Sqft
Lot Dimensions 0.16
Property Description
PRistine 1-owner Dominion Cranston is spotless! Neutral, fresh paint; all new high end carpet, open floor plan offers a Vaulted GR w/gasFP, oak mantle and transom windows for natural light. Eat-in kitchen with newer PELLA Sliding glass door to patio w/landscape privacy. All appliances stay; 6-panel molded doors; Anderson wood windows, main flr laundry w/built-in cabinets; two Guest BR's with dbl closets and Guest BAw/tub/shower combo. Owner'suite has walk-in closet, single sink/shower. FULL basement w/bath rough-in ready to finish; custom organizers in garage. Great access to Polaris, Worthington, 270. Owner hates to leave her ''dream home'' Won't last.
Location
State OH
County Delaware
Community Olentangy Glade
Area 0.16
Direction South Old State to Olentangy Glade to Portwood to Thistleview.
Rooms
Basement Full
Dining Room No
Interior
Interior Features Dishwasher, Electric Range, Gas Dryer Hookup, Gas Water Heater, Microwave, Refrigerator, Security System
Cooling Central
Fireplaces Type One, Gas Log
Equipment Yes
Fireplace Yes
Exterior
Parking Features Attached Garage, Opener
Garage Spaces 2.0
Garage Description 2.0
Total Parking Spaces 2
Garage Yes
Building
Architectural Style 1 Story
Schools
High Schools Olentangy Lsd 2104 Del Co.
Others
Tax ID 318-344-06-017-000
Acceptable Financing VA, FHA, Conventional
Listing Terms VA, FHA, Conventional
Read Less
Want to know what your home might be worth? Contact us for a FREE valuation!

Our team is ready to help you sell your home for the highest possible price ASAP





