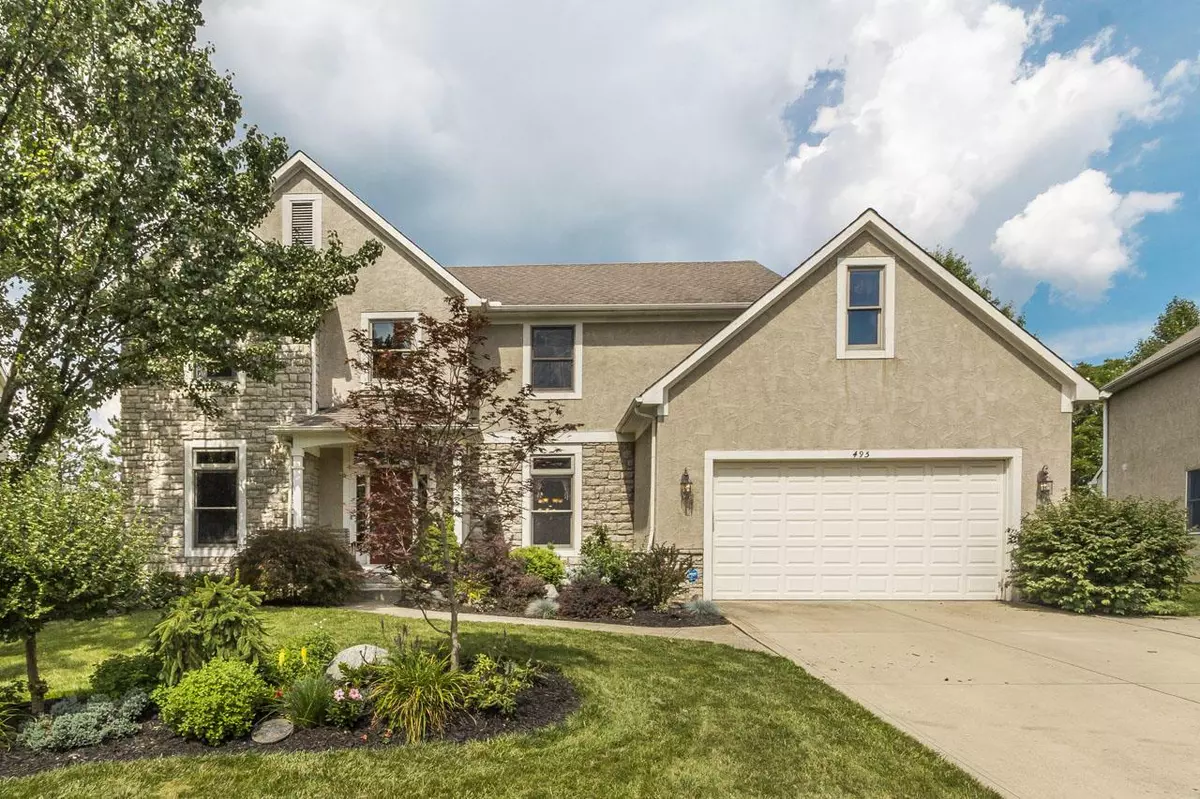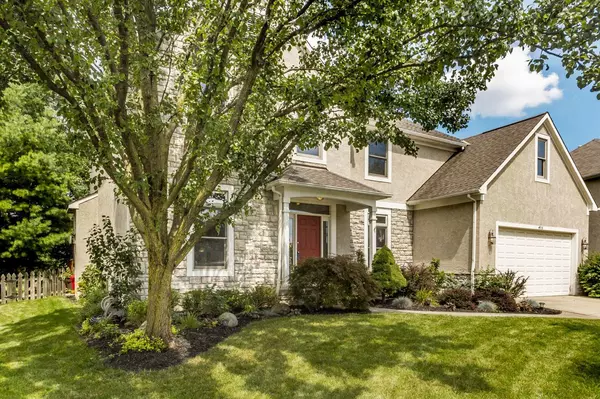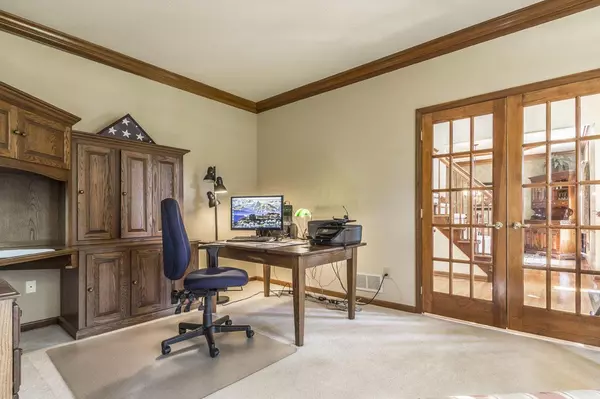$344,900
$344,900
For more information regarding the value of a property, please contact us for a free consultation.
495 Bellfrey Drive Westerville, OH 43082
4 Beds
3.5 Baths
2,923 SqFt
Key Details
Sold Price $344,900
Property Type Single Family Home
Sub Type Single Family Freestanding
Listing Status Sold
Purchase Type For Sale
Square Footage 2,923 sqft
Price per Sqft $117
Subdivision Heritage Estates
MLS Listing ID 217028214
Sold Date 09/21/17
Style 2 Story
Bedrooms 4
Full Baths 3
HOA Y/N No
Originating Board Columbus and Central Ohio Regional MLS
Year Built 2000
Annual Tax Amount $7,683
Lot Size 0.270 Acres
Lot Dimensions 0.27
Property Description
Showings begin 8/3/17 at 6:00 pm. Hardwood floors in entry and kitchen. Kitchen w/ 6 ft island, large pantry. Spacious family room with Direct Vent Fireplace and built in book shelves surrounding it. French Doors lead to the 4 Seasons room w/ ceramic tile floors. Enjoy time on the Deck or in the Hot Tub. Prime spot in the subdivision that backs to the park w/ privacy. Enjoy the firepit and Goldfish Pond that remain w/ the house. Concrete Driveway w/ 3rd car pad. 1st floor laundry and 1/2 bath. Large 1st floor Office/Den. Master Bath w/ jetted tub, separate shower and water closet. Master Bedroom has a large walk in closet and a separate dressing area or could be closet space. Full Bath in bsmt. Pool table remains in the finished bsmt. So much more - must see
Location
State OH
County Delaware
Community Heritage Estates
Area 0.27
Direction County Line Rd to Belle Haven Pkwy to Rockbourne to Old English to Bellfrey.
Rooms
Basement Partial
Dining Room Yes
Interior
Interior Features Whirlpool/Tub, Dishwasher, Electric Range, Microwave, Refrigerator, Security System
Cooling Central
Fireplaces Type One, Direct Vent
Equipment Yes
Fireplace Yes
Exterior
Exterior Feature Deck, Fenced Yard, Hot Tub, Patio
Parking Features Attached Garage, Opener
Garage Spaces 2.0
Garage Description 2.0
Total Parking Spaces 2
Garage Yes
Building
Architectural Style 2 Story
Schools
High Schools Westerville Csd 2514 Fra Co.
Others
Tax ID 317-343-10-040-000
Acceptable Financing VA, FHA, Conventional
Listing Terms VA, FHA, Conventional
Read Less
Want to know what your home might be worth? Contact us for a FREE valuation!

Our team is ready to help you sell your home for the highest possible price ASAP





