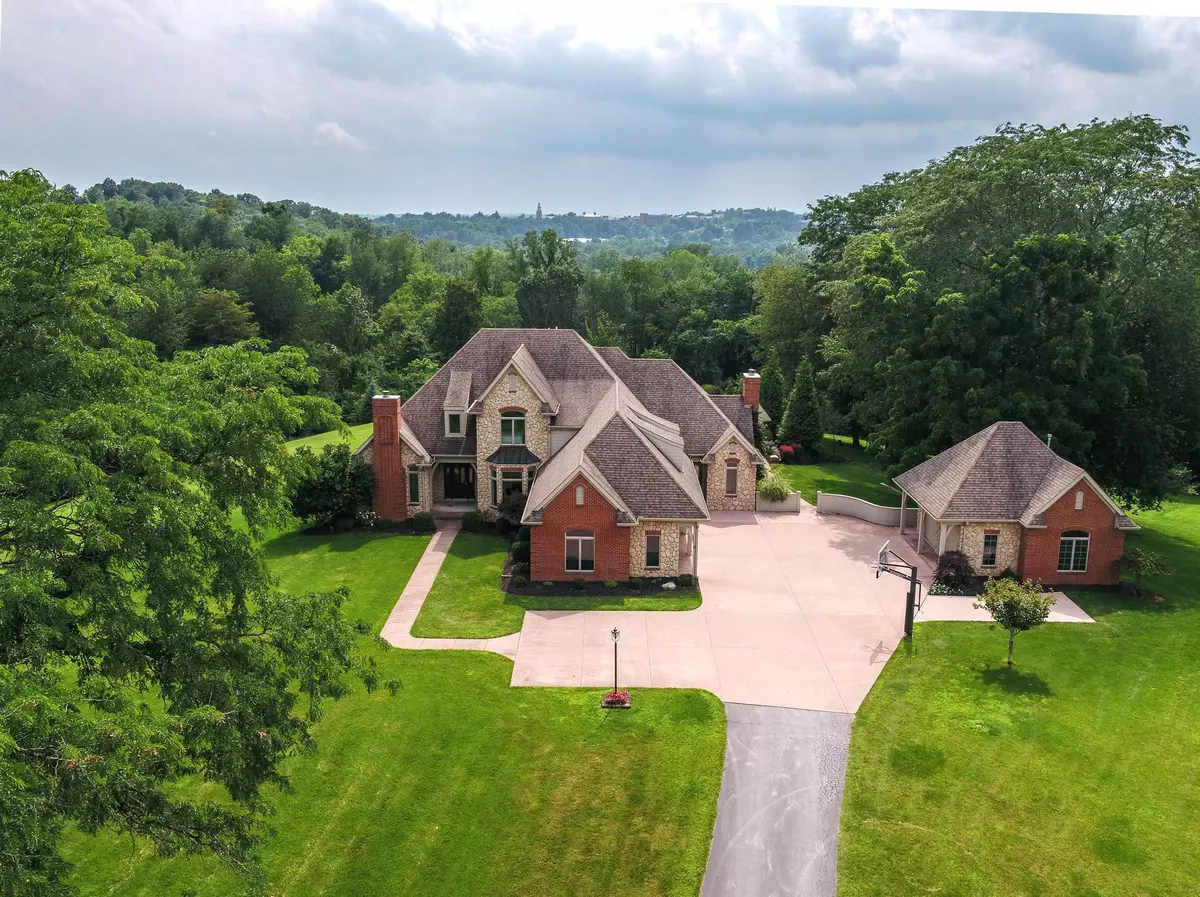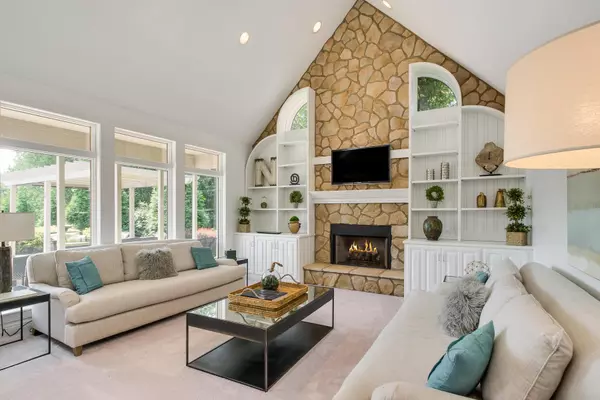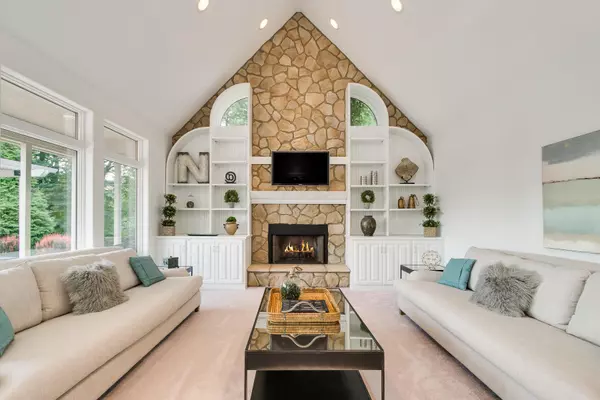$869,900
$899,900
3.3%For more information regarding the value of a property, please contact us for a free consultation.
71 Stublyn Road Granville, OH 43023
4 Beds
5.5 Baths
4,459 SqFt
Key Details
Sold Price $869,900
Property Type Single Family Home
Sub Type Single Family Freestanding
Listing Status Sold
Purchase Type For Sale
Square Footage 4,459 sqft
Price per Sqft $195
Subdivision Maplewood
MLS Listing ID 217026579
Sold Date 10/26/17
Style 2 Story
Bedrooms 4
Full Baths 5
HOA Y/N No
Originating Board Columbus and Central Ohio Regional MLS
Year Built 2002
Annual Tax Amount $25,057
Lot Size 10.010 Acres
Lot Dimensions 10.01
Property Description
Stunning 10 acre estate close to Granville Village w/expansive frontage & privacy w/resort like amenities. Architectural excellence thru: Cathedral foyer w/open flrpln, open kitch, morning rm & great rm w/a stone fireplace & wall of windows overlooking the gorgeous heated pool, patio & pergola. Updated gourmet chefs kitch includes new granite & carrara marble counters, w/luxury appls & xtra lrg island adjacent to glass front wine rm. 1st floor owner suite w/updated owner bth w/xtra lrg walk in closet & lots of built ins w/a fabulous view of the ground adjacent to an office w/stone fireplace. Addl luxury feat incl: new carpet, spacious fam bedrms all w/updated bthrms, bonus rm & expansive lower level w/theater rm, bar/games rm & craft rm w/a murphy bed. 2 car detached garage is heated.
Location
State OH
County Licking
Community Maplewood
Area 10.01
Direction Welsh Rd to Stublyn Rd NE
Rooms
Basement Full
Dining Room Yes
Interior
Interior Features Whirlpool/Tub, Central Vac, Dishwasher, Gas Range, Humidifier, Microwave, Refrigerator, Security System, Trash Compactor
Heating Forced Air
Cooling Central
Fireplaces Type Two, Gas Log, Woodburning Stove
Equipment Yes
Fireplace Yes
Exterior
Exterior Feature Additional Building, Storage Shed, Waste Tr/Sys, Well
Parking Features Attached Garage, Detached Garage
Garage Spaces 5.0
Garage Description 5.0
Pool Inground Pool
Total Parking Spaces 5
Garage Yes
Building
Lot Description Cul-de-Sac, Split Option Avail, Wooded
Architectural Style 2 Story
Schools
High Schools Granville Evsd 4501 Lic Co.
Others
Tax ID 019-047022-00.000
Acceptable Financing Conventional
Listing Terms Conventional
Read Less
Want to know what your home might be worth? Contact us for a FREE valuation!

Our team is ready to help you sell your home for the highest possible price ASAP





