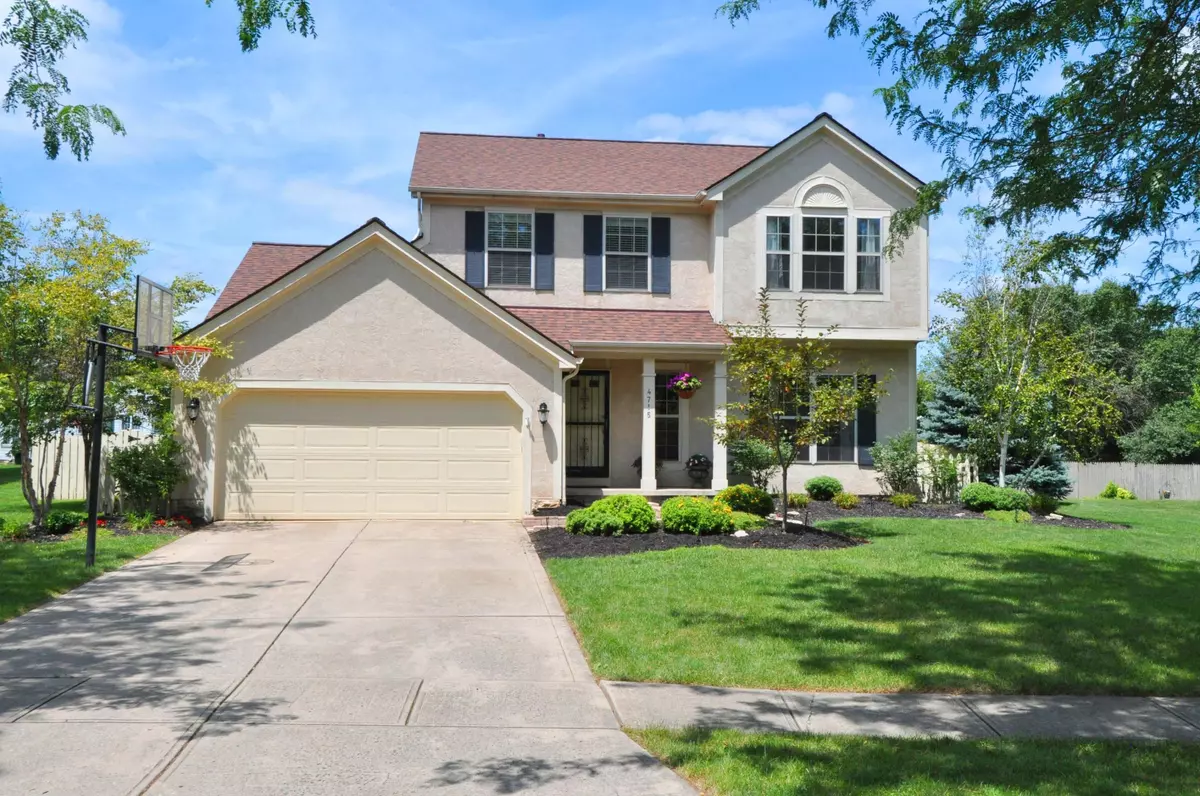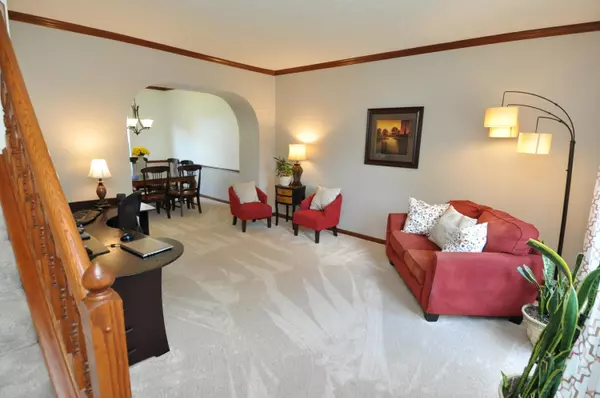$260,000
$249,900
4.0%For more information regarding the value of a property, please contact us for a free consultation.
4715 Clayburn Drive Grove City, OH 43123
4 Beds
2.5 Baths
2,122 SqFt
Key Details
Sold Price $260,000
Property Type Single Family Home
Sub Type Single Family Freestanding
Listing Status Sold
Purchase Type For Sale
Square Footage 2,122 sqft
Price per Sqft $122
Subdivision Hoover Crossing
MLS Listing ID 217027066
Sold Date 09/11/17
Style 2 Story
Bedrooms 4
Full Baths 2
HOA Fees $6
HOA Y/N Yes
Originating Board Columbus and Central Ohio Regional MLS
Year Built 1994
Annual Tax Amount $4,711
Lot Size 0.260 Acres
Lot Dimensions 0.26
Property Description
Stunning home in the popular Hoover Crossings Community! Walk onto the lemonade front porch & into the beautifully appointed Entry. You are welcomed by the Living Area or perhaps an Office Space. The Dining Area is complete w/an archway plus crown & chair rail molding. The Dream Kitchen is surrounded in the warmth of wood cabinetry, stainless steel appliances & wood flooring. The Eating Area is directly off the Kitchen & includes a bay window! An open & light Great Room adjoins the Eating Area w/access to the back patio area. Upstairs is an amazing Master Bedroom w/a private Spa Bath! The 2nd Floor contains 3 additional Bedrooms & Hall Bath. Outside is an expansive Paver Brick Patio w/a covered Porch area which overlooks a spacious fully fenced private backyard! Do not miss this home!!
Location
State OH
County Franklin
Community Hoover Crossing
Area 0.26
Direction Hoover Road to Hoover Crossing Way, right on Dunmann, right on Clayburn
Rooms
Basement Full
Dining Room Yes
Interior
Interior Features Whirlpool/Tub, Dishwasher, Electric Range, Microwave
Heating Forced Air
Cooling Central
Equipment Yes
Exterior
Exterior Feature Fenced Yard, Patio
Parking Features Attached Garage, Opener
Garage Spaces 2.0
Garage Description 2.0
Total Parking Spaces 2
Garage Yes
Building
Architectural Style 2 Story
Schools
High Schools South Western Csd 2511 Fra Co.
Others
Tax ID 040-007979
Read Less
Want to know what your home might be worth? Contact us for a FREE valuation!

Our team is ready to help you sell your home for the highest possible price ASAP





