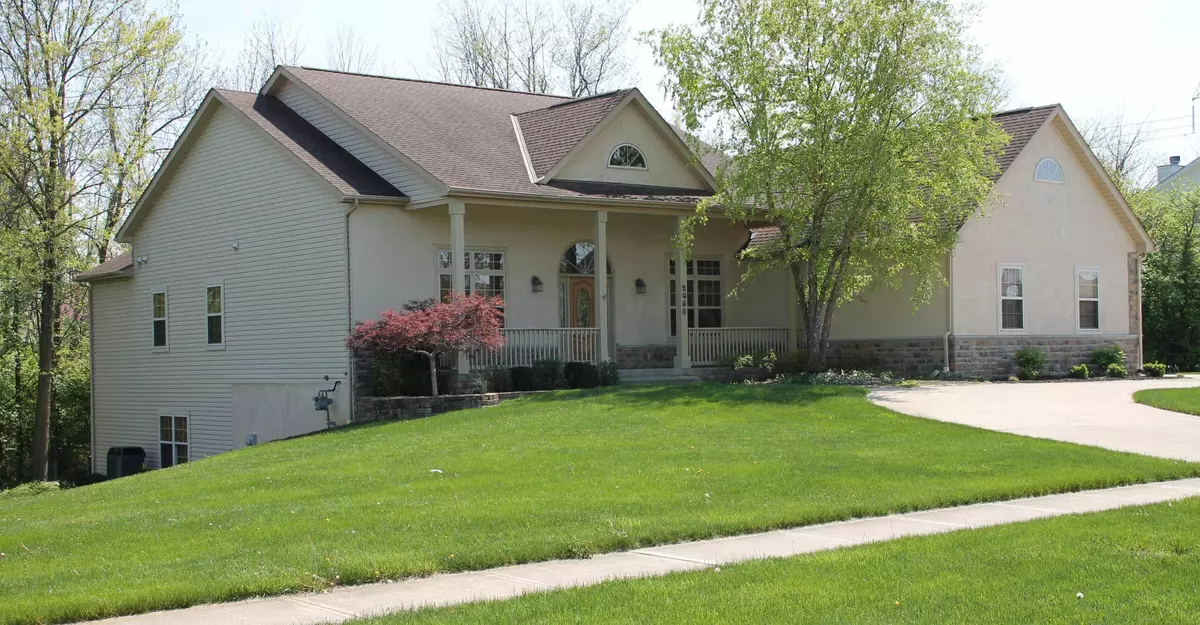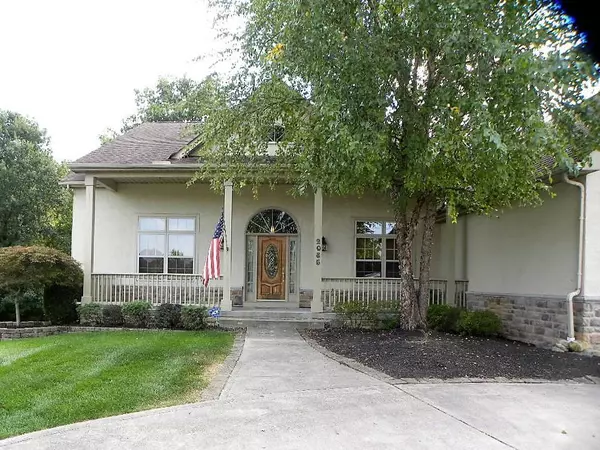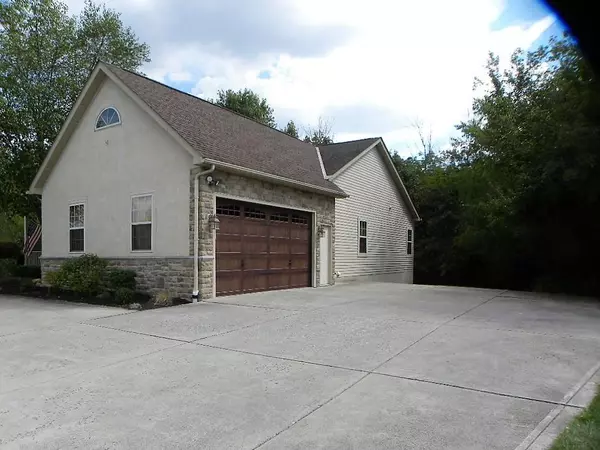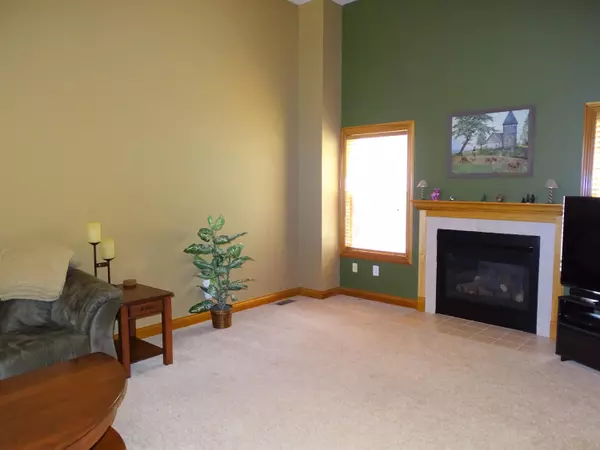$344,200
$348,500
1.2%For more information regarding the value of a property, please contact us for a free consultation.
2085 Quail Creek Boulevard Grove City, OH 43123
5 Beds
3.5 Baths
4,284 SqFt
Key Details
Sold Price $344,200
Property Type Single Family Home
Sub Type Single Family Freestanding
Listing Status Sold
Purchase Type For Sale
Square Footage 4,284 sqft
Price per Sqft $80
Subdivision Quail Creek, Close To Meadow Grove Estates,
MLS Listing ID 216035558
Sold Date 08/31/17
Style 1 Story
Bedrooms 5
Full Baths 3
HOA Y/N No
Originating Board Columbus and Central Ohio Regional MLS
Year Built 2002
Annual Tax Amount $9,516
Lot Size 0.650 Acres
Lot Dimensions 0.65
Property Description
Quality custom built rambling ranch with tranquil views of wooded lot overlooking the stream from the 4 season room, could be an office. Or exit to the balcony deck to feel nature surrounding you. Open spaces with dramatic 12' vaulted ceilings. Work-saver kitchen with lots of cabinets and stainless appliances. Solid 6 panel doors throughout. Owner suite with garden tub with glass block windows and separate shower. Head on down to the lower level to so much more! Great for entertainment with wet bar friendly pub, rec room, exercise room with exit to the patio AND 2 more bedrooms with a Jack & Jill bathroom. Is there anymore you need?
Location
State OH
County Franklin
Community Quail Creek, Close To Meadow Grove Estates,
Area 0.65
Direction Buckeye Parkway to west on Borror. Borror turns into Quail Creek. OR Hoover Road to East on Quail Creek
Rooms
Basement Full, Walkout
Dining Room Yes
Interior
Interior Features Whirlpool/Tub, Central Vac, Dishwasher, Electric Range, Garden/Soak Tub, Humidifier, Microwave, Refrigerator, Security System
Heating Forced Air
Cooling Central
Fireplaces Type One, Gas Log
Equipment Yes
Fireplace Yes
Exterior
Exterior Feature Balcony, Deck, Patio
Parking Features Attached Garage, Opener, Side Load, 2 Off Street
Garage Spaces 2.0
Garage Description 2.0
Total Parking Spaces 2
Garage Yes
Building
Lot Description Sloped Lot, Stream On Lot, Wooded
Architectural Style 1 Story
Schools
High Schools South Western Csd 2511 Fra Co.
Others
Tax ID 040-011382
Read Less
Want to know what your home might be worth? Contact us for a FREE valuation!

Our team is ready to help you sell your home for the highest possible price ASAP





