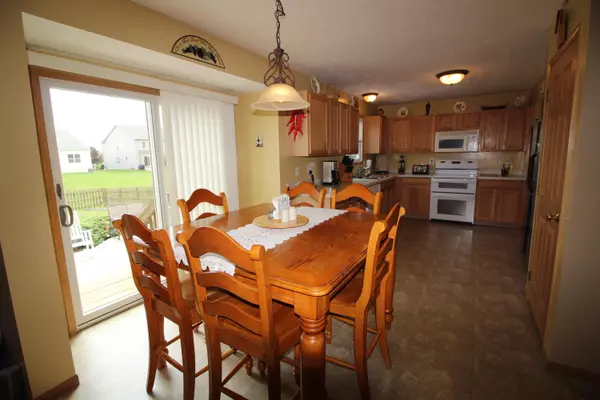$230,000
$239,800
4.1%For more information regarding the value of a property, please contact us for a free consultation.
800 Village Mill Drive Sunbury, OH 43074
3 Beds
2.5 Baths
1,692 SqFt
Key Details
Sold Price $230,000
Property Type Single Family Home
Sub Type Single Family Freestanding
Listing Status Sold
Purchase Type For Sale
Square Footage 1,692 sqft
Price per Sqft $135
Subdivision Sunbury Meadows
MLS Listing ID 217020069
Sold Date 08/30/17
Style 2 Story
Bedrooms 3
Full Baths 2
HOA Y/N Yes
Originating Board Columbus and Central Ohio Regional MLS
Year Built 2003
Annual Tax Amount $2,399
Lot Size 9,147 Sqft
Lot Dimensions 0.21
Property Description
Here is your opportunity to buy in one of Sunbury's most desirable neighborhoods, Sunbury Mills. Featuring one of the largest fenced in backyards in the neighborhood you'll feel like you can play about any sport while letting the dogs run wild and you relaxing and enjoying the day sitting under the covered patio. You'll appreciate the extra large family room and the openness to the kitchen, the semi finished basement with a home office or possible 4th bedroom. The master bedroom features vaulted ceilings and a generously size master bath and closet. Call today to schedule your personal showing today!
Location
State OH
County Delaware
Community Sunbury Meadows
Area 0.21
Direction North on Rt. 3 left onto Sunbury Meadows
Rooms
Basement Full
Dining Room No
Interior
Interior Features Dishwasher, Gas Range, Gas Water Heater, Microwave, Refrigerator
Heating Forced Air
Cooling Central
Fireplaces Type One, Gas Log
Equipment Yes
Fireplace Yes
Exterior
Exterior Feature Fenced Yard, Patio
Parking Features Attached Garage, Opener, 2 Off Street
Garage Spaces 2.0
Garage Description 2.0
Total Parking Spaces 2
Garage Yes
Building
Architectural Style 2 Story
Schools
High Schools Big Walnut Lsd 2101 Del Co.
Others
Tax ID 417-420-07-050-000
Acceptable Financing VA, FHA, Conventional
Listing Terms VA, FHA, Conventional
Read Less
Want to know what your home might be worth? Contact us for a FREE valuation!

Our team is ready to help you sell your home for the highest possible price ASAP





