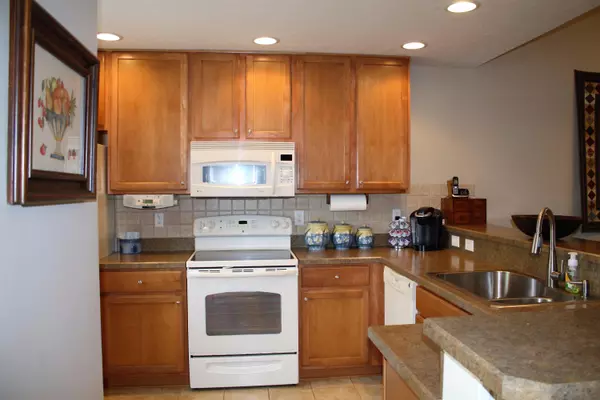$253,900
$253,900
For more information regarding the value of a property, please contact us for a free consultation.
4280 Scenic View Drive Powell, OH 43065
2 Beds
2.5 Baths
1,159 SqFt
Key Details
Sold Price $253,900
Property Type Condo
Sub Type Condo Shared Wall
Listing Status Sold
Purchase Type For Sale
Square Footage 1,159 sqft
Price per Sqft $219
Subdivision Ravines At Scioto Reserve
MLS Listing ID 217017415
Sold Date 08/30/17
Style 1 Story
Bedrooms 2
Full Baths 2
HOA Fees $240
HOA Y/N Yes
Originating Board Columbus and Central Ohio Regional MLS
Year Built 2006
Annual Tax Amount $4,049
Lot Size 0.460 Acres
Lot Dimensions 0.46
Property Description
Beautifully maintained ranch style condo with a finished lower level walkout. Hardwood floors in the great room and tile flooring in the spacious kitchen. The peaceful views can be seen throughout, including the large master suite with its coffer ceiling; and the nearby master bath has dual sinks, soaking tub, large shower area and spacious walk in closet. Lower level has a private sitting area with the home's second gas fireplace, large bedroom, full bathroom, large walk in closet, and a patio. Both levels are private and each have a wonderful view of the pond and nature. The condo association's pool, fitness facility, and clubhouse is just a short stroll away while Scioto Reserve County Club is also in the neighborhood. Olentangy School District.
Location
State OH
County Delaware
Community Ravines At Scioto Reserve
Area 0.46
Direction From west on Hyatts Road, turn south on Scioto Chase Blvd, turn left onto Scenic View Drive- condo on the LEFT.
Rooms
Basement Crawl, Full, Walkout
Dining Room No
Interior
Interior Features Dishwasher, Electric Range, Garden/Soak Tub, Gas Range, Gas Water Heater, Microwave, Refrigerator
Heating Forced Air
Cooling Central
Fireplaces Type Two, Gas Log
Equipment Yes
Fireplace Yes
Exterior
Exterior Feature Patio, Screen Porch
Parking Features Attached Garage, Opener
Garage Spaces 2.0
Garage Description 2.0
Total Parking Spaces 2
Garage Yes
Building
Lot Description Pond, Sloped Lot
Architectural Style 1 Story
Schools
High Schools Olentangy Lsd 2104 Del Co.
Others
Tax ID 319-220-12-043-507
Acceptable Financing Conventional
Listing Terms Conventional
Read Less
Want to know what your home might be worth? Contact us for a FREE valuation!

Our team is ready to help you sell your home for the highest possible price ASAP





