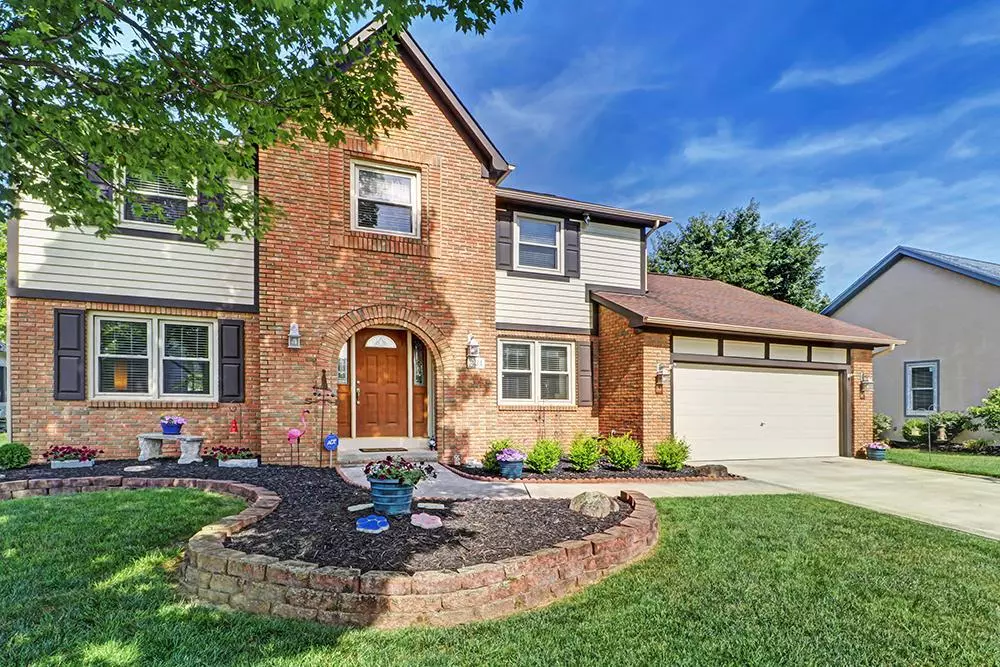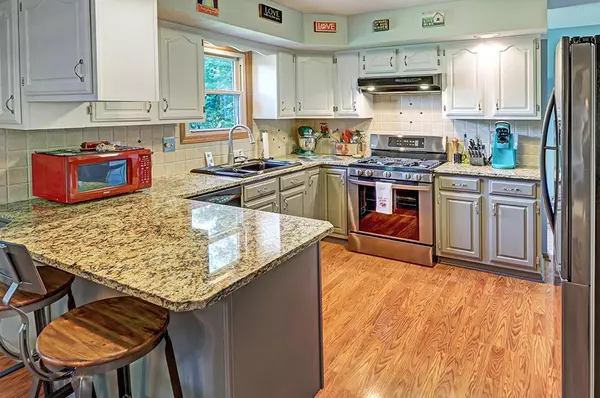$308,000
$315,000
2.2%For more information regarding the value of a property, please contact us for a free consultation.
421 Rockbourne Drive Westerville, OH 43082
4 Beds
2.5 Baths
2,231 SqFt
Key Details
Sold Price $308,000
Property Type Single Family Home
Sub Type Single Family Freestanding
Listing Status Sold
Purchase Type For Sale
Square Footage 2,231 sqft
Price per Sqft $138
Subdivision Heritage Estates
MLS Listing ID 217023201
Sold Date 08/18/17
Style 2 Story
Bedrooms 4
Full Baths 2
HOA Y/N No
Originating Board Columbus and Central Ohio Regional MLS
Year Built 1989
Annual Tax Amount $6,304
Lot Size 10,890 Sqft
Lot Dimensions 0.25
Property Description
Superb opportunity to own a 4 bedroom home in the sought after Heritage Estates! Features an open kitchen - living room concept complete with granite counter tops! Both stainless stove and refrigerator are new within the past year! Most all of this home was recently professionally repainted and features new french doors on the office, new fans in all of the bedrooms, and a new shower door in the master suite! Topped off with a finished basement area and an amazing enclosed porch that overlooks a huge fenced yard! Transferable HMS home warranty provided!
Location
State OH
County Delaware
Community Heritage Estates
Area 0.25
Direction County Line Rd to Belle Haven Parkway. North on Belle Haven to Rockbourne. West on Rockbourne to residence.
Rooms
Basement Crawl, Partial
Dining Room Yes
Interior
Interior Features Dishwasher, Gas Range, Microwave, Refrigerator
Cooling Central
Fireplaces Type One
Equipment Yes
Fireplace Yes
Exterior
Exterior Feature Fenced Yard, Screen Porch
Parking Features Attached Garage, Opener, 2 Off Street, On Street
Garage Spaces 2.0
Garage Description 2.0
Total Parking Spaces 2
Garage Yes
Building
Architectural Style 2 Story
Schools
High Schools Westerville Csd 2514 Fra Co.
Others
Tax ID 317-343-07-067-000
Acceptable Financing VA, FHA, Conventional
Listing Terms VA, FHA, Conventional
Read Less
Want to know what your home might be worth? Contact us for a FREE valuation!

Our team is ready to help you sell your home for the highest possible price ASAP





