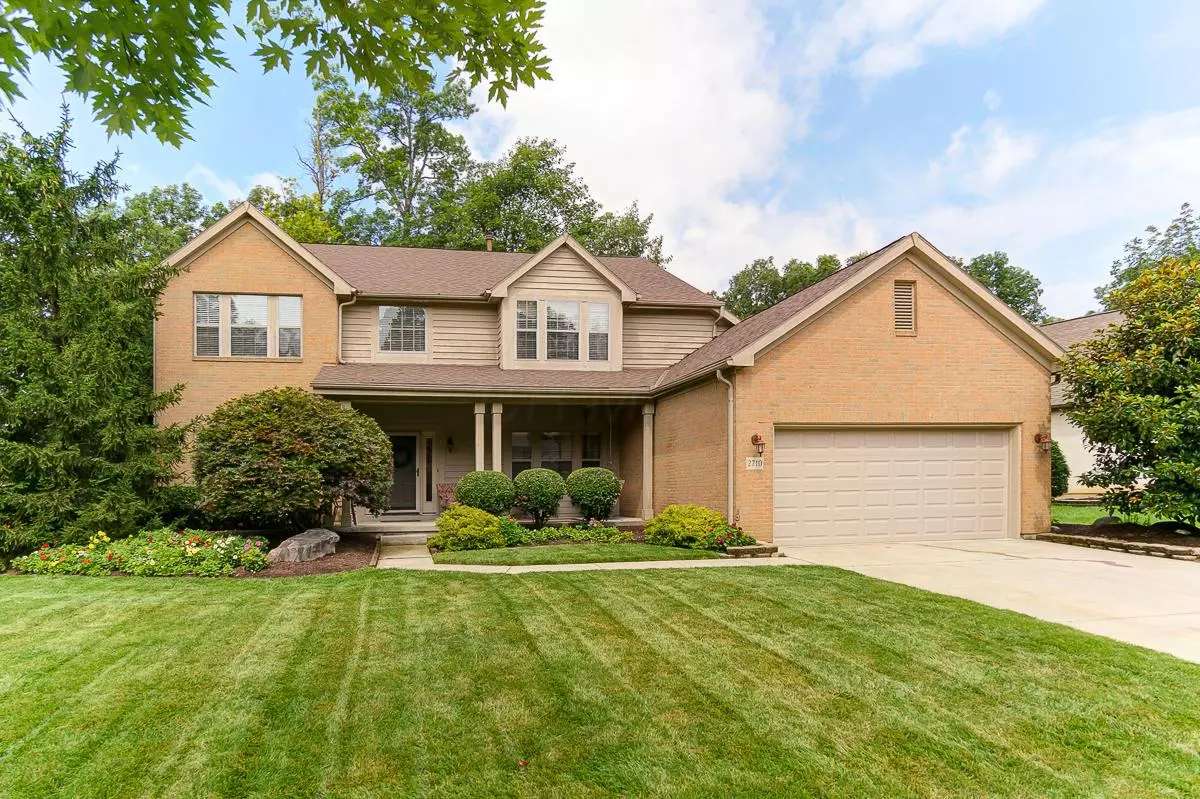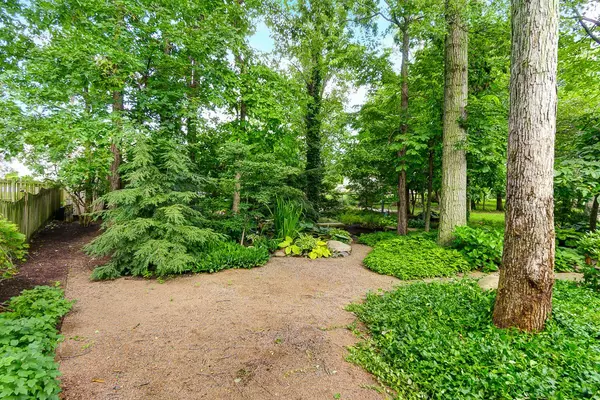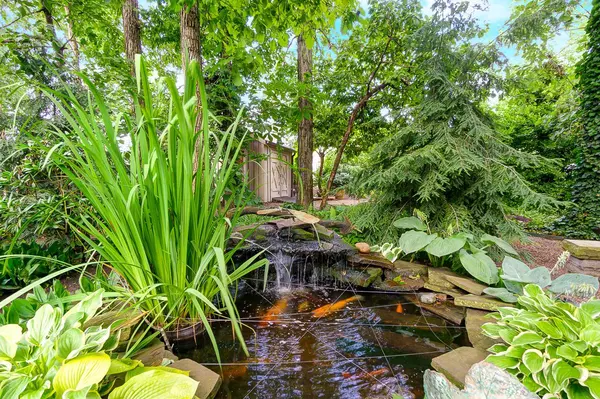$338,000
$335,000
0.9%For more information regarding the value of a property, please contact us for a free consultation.
2710 Woods Crescent Grove City, OH 43123
4 Beds
2.5 Baths
3,114 SqFt
Key Details
Sold Price $338,000
Property Type Single Family Home
Sub Type Single Family Freestanding
Listing Status Sold
Purchase Type For Sale
Square Footage 3,114 sqft
Price per Sqft $108
Subdivision Hoover Crossing
MLS Listing ID 217025624
Sold Date 08/17/17
Style 2 Story
Bedrooms 4
Full Baths 2
HOA Fees $6
HOA Y/N Yes
Originating Board Columbus and Central Ohio Regional MLS
Year Built 1997
Annual Tax Amount $6,993
Lot Size 0.390 Acres
Lot Dimensions 0.39
Property Description
Nestled in the tree's of Hoover Crossing you will find this stunning two story home.The Seller's attention to detail is noticed throughout.The first floor offers beautiful wood floors,XL laundry room,walk in pantry,coat nook.The gourmet kitchen with timeless white cabinets and granite counters,gas stove entertaining island.The first floor square footage meets all your requirements.Private office,living room,dinning room,powder room.The second floor offers 4 bedrooms.A large master suite w/beautiful new shower,granite tops and walk in closet.Don't forget the private oasis in the backyard that will soothe your soul each day. Included a shed,a basketball court,private patio's,fire pit and pond w/ fish for your enjoyment.
Open House July 16th Sunday 1-4
Location
State OH
County Franklin
Community Hoover Crossing
Area 0.39
Direction Hoover road to Hoover Crossing way,right onto Longridge way. Left onto Heycross Drive, then left onto Woods Crescent.
Rooms
Basement Full
Dining Room Yes
Interior
Interior Features Dishwasher, Electric Dryer Hookup, Gas Range, Microwave, Refrigerator
Cooling Central
Fireplaces Type One, Direct Vent
Equipment Yes
Fireplace Yes
Exterior
Exterior Feature Patio, Storage Shed
Parking Features Attached Garage, Opener
Garage Spaces 2.0
Garage Description 2.0
Total Parking Spaces 2
Garage Yes
Building
Lot Description Cul-de-Sac, Wooded
Architectural Style 2 Story
Schools
High Schools South Western Csd 2511 Fra Co.
Others
Tax ID 040-009310
Acceptable Financing VA, FHA, Conventional
Listing Terms VA, FHA, Conventional
Read Less
Want to know what your home might be worth? Contact us for a FREE valuation!

Our team is ready to help you sell your home for the highest possible price ASAP





