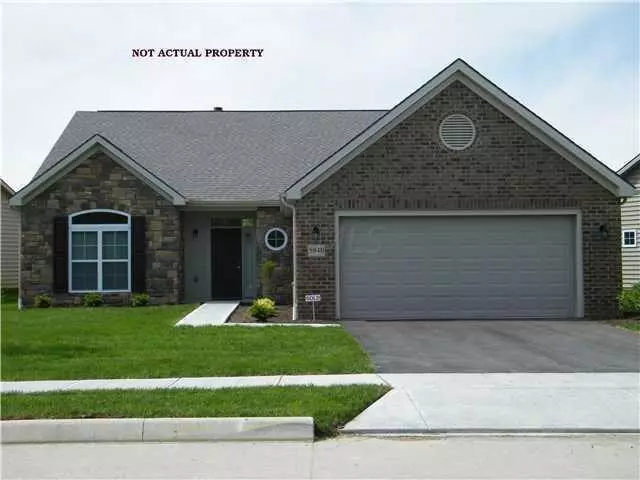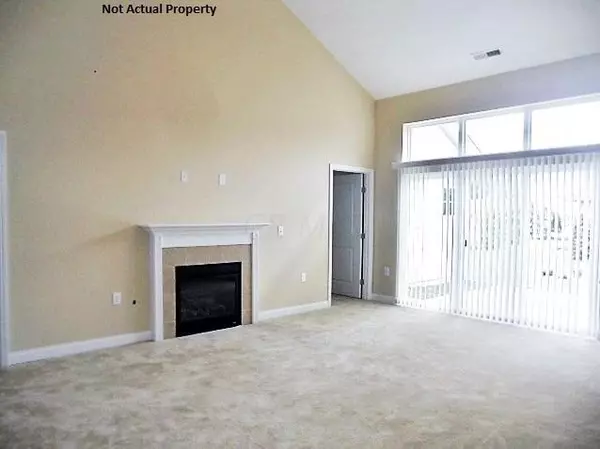$298,100
$298,100
For more information regarding the value of a property, please contact us for a free consultation.
5836 Parchment Drive Westerville, OH 43081
3 Beds
2 Baths
1,820 SqFt
Key Details
Sold Price $298,100
Property Type Condo
Sub Type Condo Freestanding
Listing Status Sold
Purchase Type For Sale
Square Footage 1,820 sqft
Price per Sqft $163
Subdivision Asherton Grove
MLS Listing ID 216042166
Sold Date 08/15/17
Style 1 Story
Bedrooms 3
Full Baths 2
HOA Y/N Yes
Originating Board Columbus and Central Ohio Regional MLS
Year Built 2016
Property Description
New Build 'Stand Alone' Ranch Style 3 bedroom condominium. This wonderful floor plan offers 2 full baths, 4 season room, large 2 car garage. The open Great Room has a gas log fireplace, hi ceilings w/ceiling fan. The kitchen has a wonderful lay out of cabinets, island, breakfast bar, pantry & a utility pantry. Laundry room w/closet, large utility sink and window. The master bedroom area includes walk in closet, &d masterbath w/water closet, jacuzzi and shower. The 2nd bedroom is situated perfectly for a guest room w/a huge closet and lots of light. The 3rd bedroom can be used as an office or den, just of the entry foyer. The patio area is tucked between master and 4 season room, and can be expanded w/association approval. Great Clubhouse w/pool & fitness room.
Location
State OH
County Franklin
Community Asherton Grove
Direction Corner of Ulry and Central College Rds Hours Tues, Thurs & Sun 1-4pm and Sat 11-2
Rooms
Dining Room Yes
Interior
Interior Features Dishwasher, Electric Range, Microwave
Heating Forced Air
Cooling Central
Fireplaces Type One, Gas Log
Equipment No
Fireplace Yes
Exterior
Exterior Feature Patio
Parking Features Attached Garage, Opener
Garage Spaces 2.0
Garage Description 2.0
Total Parking Spaces 2
Garage Yes
Building
Architectural Style 1 Story
Schools
High Schools Columbus Csd 2503 Fra Co.
Others
Tax ID TBD
Read Less
Want to know what your home might be worth? Contact us for a FREE valuation!

Our team is ready to help you sell your home for the highest possible price ASAP





