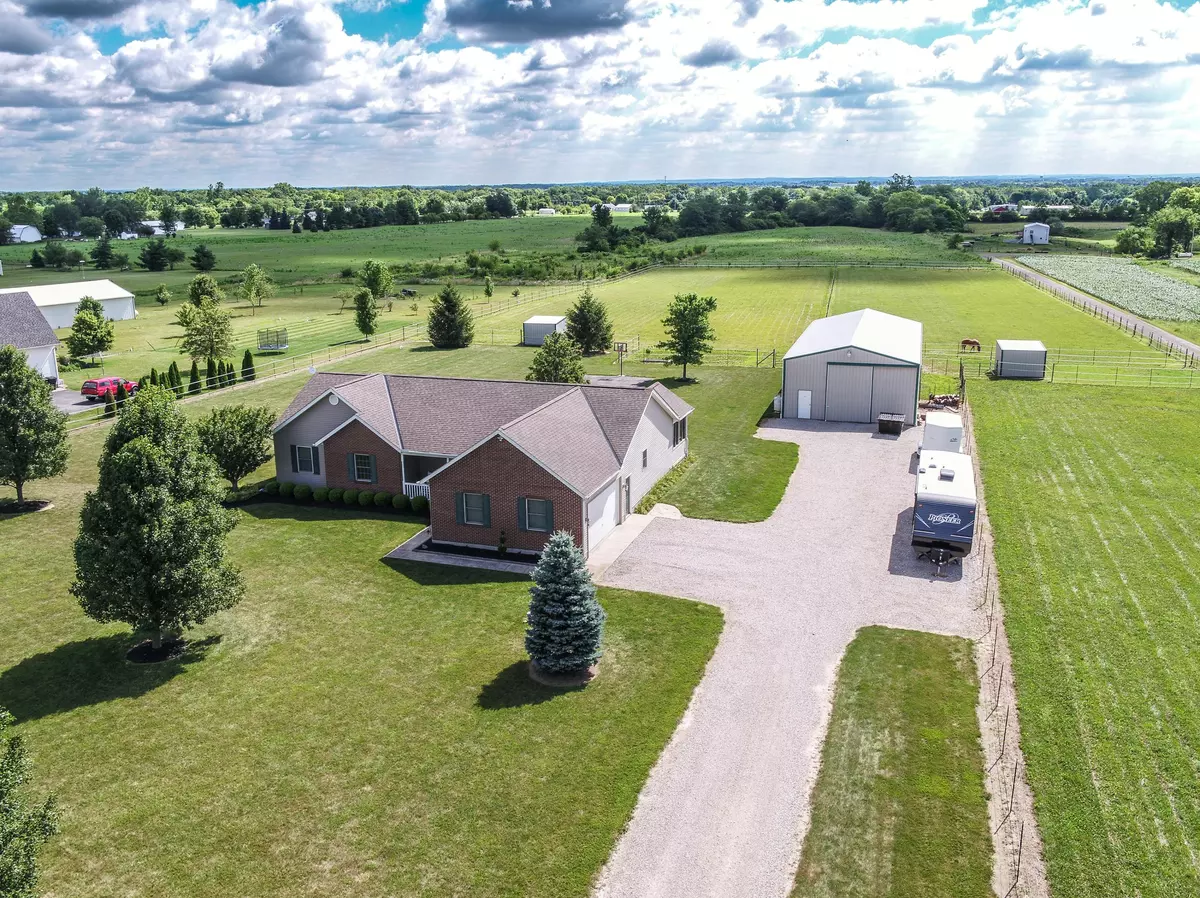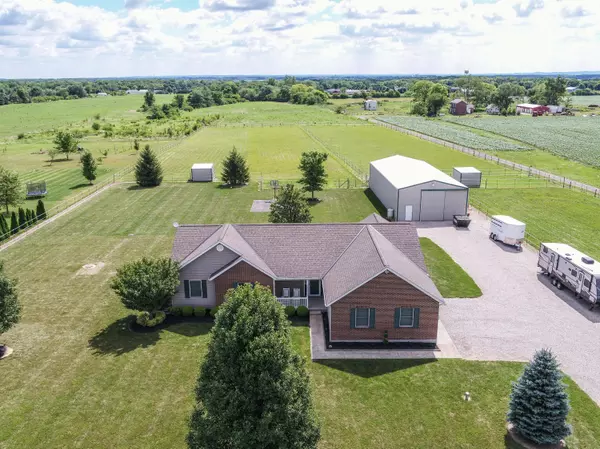$351,000
$349,900
0.3%For more information regarding the value of a property, please contact us for a free consultation.
14946 Gibson Road Ashville, OH 43103
4 Beds
2 Baths
1,878 SqFt
Key Details
Sold Price $351,000
Property Type Single Family Home
Sub Type Single Family Freestanding
Listing Status Sold
Purchase Type For Sale
Square Footage 1,878 sqft
Price per Sqft $186
MLS Listing ID 217022805
Sold Date 08/10/17
Style 1 Story
Bedrooms 4
Full Baths 2
HOA Y/N No
Originating Board Columbus and Central Ohio Regional MLS
Year Built 2002
Annual Tax Amount $2,983
Lot Size 5.060 Acres
Lot Dimensions 5.06
Property Description
Impeccable home, wonderful country setting, 5 acres in Teays Valley Schls. Built in 2002, rare 4 bdrm ranch, popular open floor plan w/ beautiful views from all the right places, vaulted great rm w/fireplace, newer carpet, solid wood 6 panel doors, Pella windows. The perfect kitchen, new stainless steel appliances, new handscraped hardwood, planning desk, new high definition counters, large breakfast bar & dining room. Love mornings enjoying the property from the screened porch. Bedrooms are large, baths are updated, poured foundation & concrete capped crawl space. 30 X 72 barn w/5 stalls, hayloft & tack room, 4 fenced pastures, basketball court, fire pit, 2 lean-tos, 23 X 23 finished garage. Perfect place to entertain & make memories. Absolutely spotless! See A2A remarks for updates
Location
State OH
County Pickaway
Area 5.06
Direction From Grove City, Rt. 104 south to Rt. 316 turn right to Gibson Rd on left, house is on the left
Rooms
Basement Crawl, Partial
Dining Room Yes
Interior
Interior Features Dishwasher, Electric Dryer Hookup, Electric Range, Electric Water Heater, Microwave, Refrigerator
Heating Electric, Heat Pump
Cooling Central
Fireplaces Type One, Direct Vent, Gas Log
Equipment Yes
Fireplace Yes
Exterior
Exterior Feature Additional Building, Screen Porch, Storage Shed, Waste Tr/Sys, Well
Parking Features Attached Garage, Opener, Side Load, 2 Off Street, Farm Bldg
Garage Spaces 2.0
Garage Description 2.0
Total Parking Spaces 2
Garage Yes
Building
Lot Description Fenced Pasture
Architectural Style 1 Story
Schools
High Schools Teays Valley Lsd 6503 Pic Co.
Others
Tax ID L27-0-001-00-293-14
Acceptable Financing VA, FHA, Conventional
Listing Terms VA, FHA, Conventional
Read Less
Want to know what your home might be worth? Contact us for a FREE valuation!

Our team is ready to help you sell your home for the highest possible price ASAP





