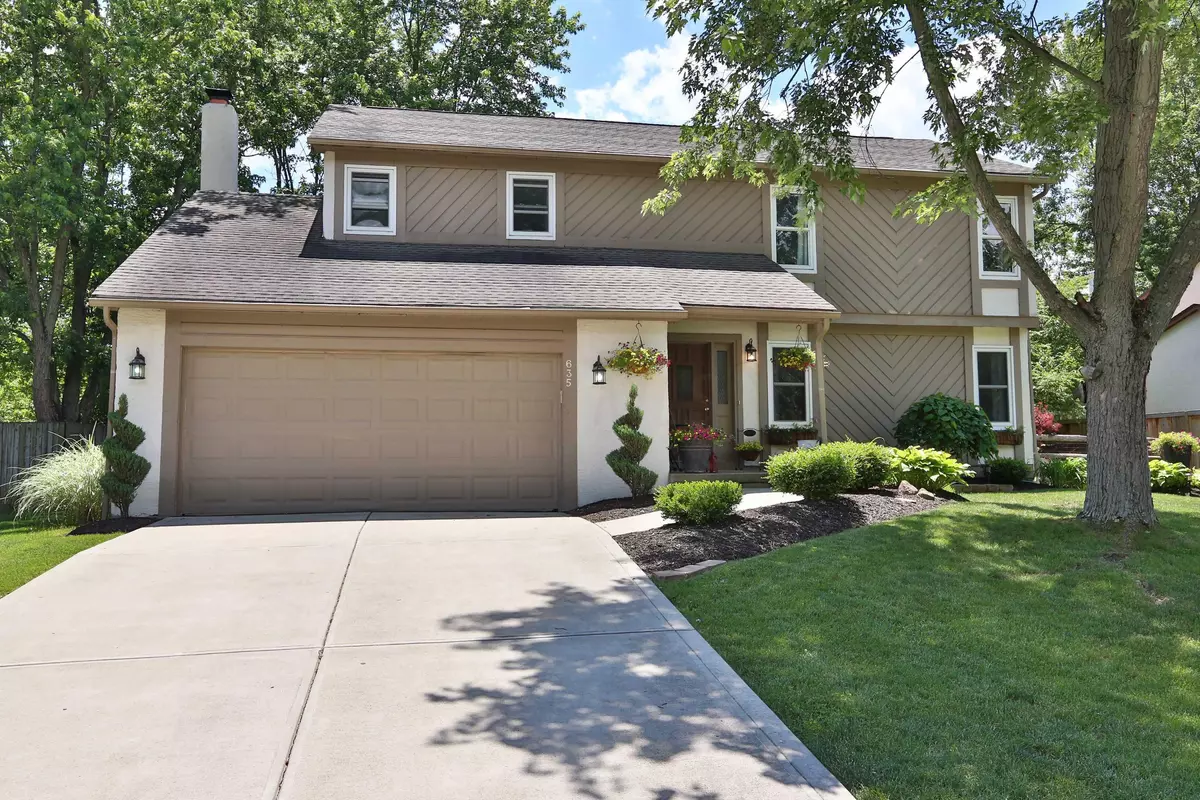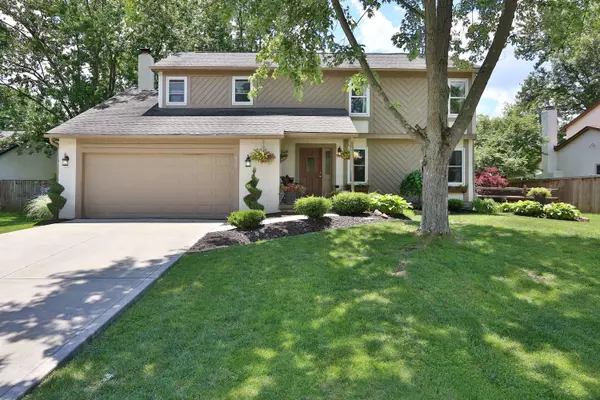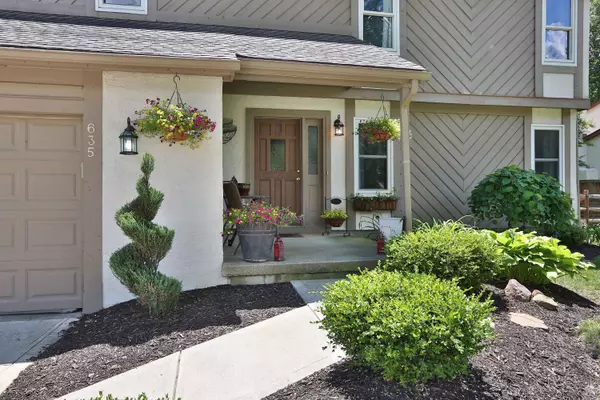$258,000
$250,000
3.2%For more information regarding the value of a property, please contact us for a free consultation.
635 Lexington Court Westerville, OH 43081
4 Beds
2.5 Baths
1,952 SqFt
Key Details
Sold Price $258,000
Property Type Single Family Home
Sub Type Single Family Freestanding
Listing Status Sold
Purchase Type For Sale
Square Footage 1,952 sqft
Price per Sqft $132
Subdivision Freedom Colony
MLS Listing ID 217021007
Sold Date 08/01/17
Style 2 Story
Bedrooms 4
Full Baths 2
HOA Y/N No
Originating Board Columbus and Central Ohio Regional MLS
Year Built 1978
Annual Tax Amount $5,701
Lot Size 10,018 Sqft
Lot Dimensions 0.23
Property Description
Excellent opportunity to own this updated Westerville home that is set off by an inviting front porch and is situated on a cul-de-sac. The kitchen features stainless appliances and granite counters with room for barstool seating. An eating space framed by bay windows rests off the kitchen and flows into the family room that is highlighted by a wood burning fireplace and has access to the patio and large backyard. The formal dining room, living room and a powder room complete the first floor. Upstairs you will find a spacious master bedroom with a walk-in closet and full, en suite bath in addition to three more generous bedrooms and a second full bath. The lower level is nicely finished and offers the added bonus of an egress window. Come see!
Location
State OH
County Franklin
Community Freedom Colony
Area 0.23
Direction S. Spring to Olde North Church to Liberty to Lexington.
Rooms
Basement Egress Window(s), Partial
Dining Room Yes
Interior
Interior Features Dishwasher, Electric Dryer Hookup, Electric Range, Electric Water Heater, Microwave, Refrigerator
Heating Electric
Cooling Central
Fireplaces Type One, Log Woodburning
Equipment Yes
Fireplace Yes
Exterior
Exterior Feature Fenced Yard, Patio
Parking Features Attached Garage, Opener
Garage Spaces 2.0
Garage Description 2.0
Total Parking Spaces 2
Garage Yes
Building
Lot Description Cul-de-Sac
Architectural Style 2 Story
Schools
High Schools Westerville Csd 2514 Fra Co.
Others
Tax ID 080-006330
Read Less
Want to know what your home might be worth? Contact us for a FREE valuation!

Our team is ready to help you sell your home for the highest possible price ASAP





