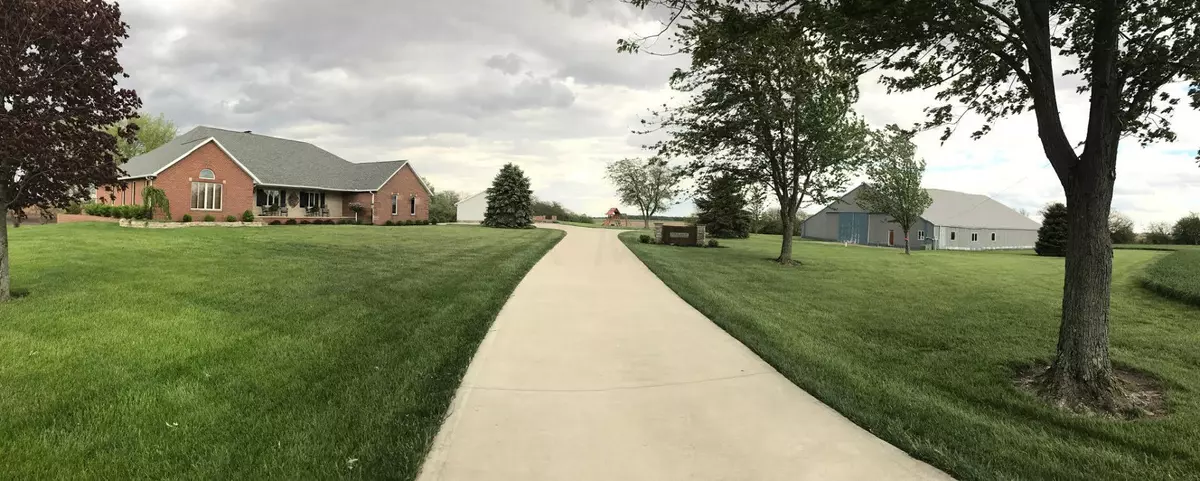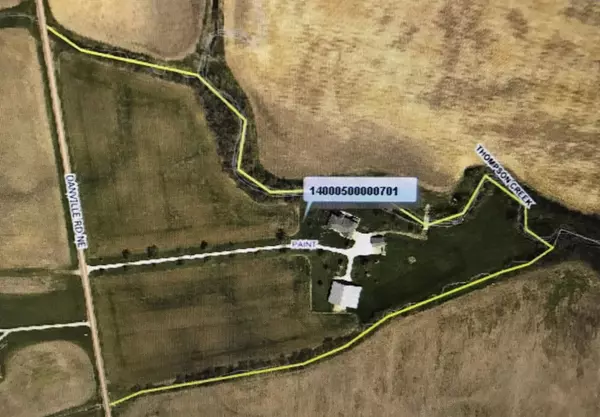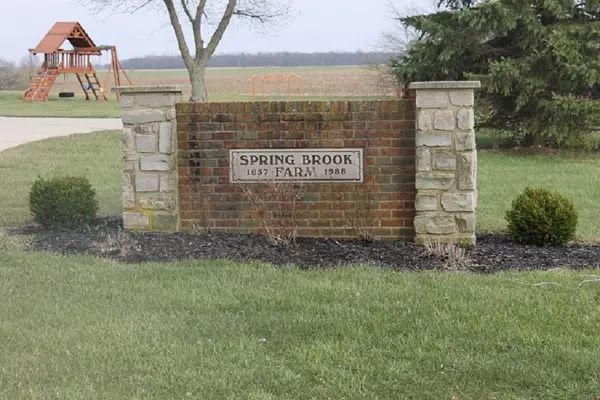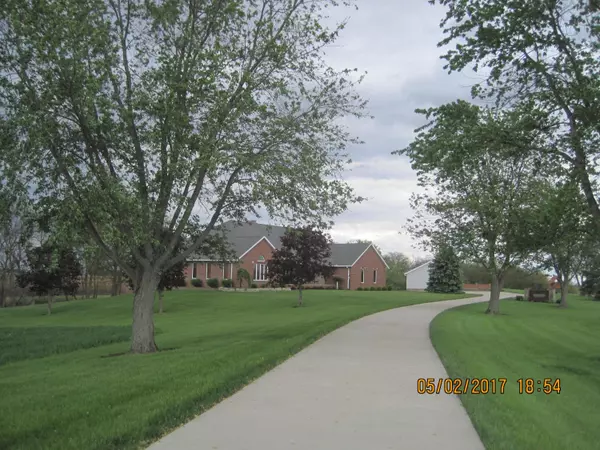$600,000
$629,900
4.7%For more information regarding the value of a property, please contact us for a free consultation.
10044 Danville Road Bloomingburg, OH 43106
5 Beds
3.5 Baths
6,027 SqFt
Key Details
Sold Price $600,000
Property Type Single Family Home
Sub Type Single Family Freestanding
Listing Status Sold
Purchase Type For Sale
Square Footage 6,027 sqft
Price per Sqft $99
MLS Listing ID 217014296
Sold Date 07/27/17
Style 1 Story
Bedrooms 5
Full Baths 3
HOA Y/N No
Originating Board Columbus and Central Ohio Regional MLS
Year Built 1995
Annual Tax Amount $5,701
Lot Size 24.160 Acres
Lot Dimensions 24.16
Property Description
The perfect Equestrian Farm or Hobby Farm. GEORGEOUS One of a kind custom built 3/4 Brick home situated on 24.16 acres, with a lot of upgrades. This home boasts beautiful solid wood doors and trim throughout, with a gorgeous wood open stairway to the lower finished walkout level with approx. 2,700 sq. ft. living area. This homes first floor consists of Great room with all brick wall double sided fireplace open to the open kitchen floor plan, lots of windows overlooking the beautiful countryside w/ a tree line creek. 4 Bedroom on first floor with walk-ins, lower level with equipped kitchen and Mother in Law suite. Family room and Rec room down with full bath, kids play room or another 6th bedroom. Very Private setting the home sets back off the road 900 ft concrete driveway tree lined.
Location
State OH
County Fayette
Area 24.16
Direction State Route 38, left on Danville Road. State Route 323 to danville road off I-71
Rooms
Basement Full, Walkout
Dining Room Yes
Interior
Interior Features Dishwasher, Electric Dryer Hookup, Electric Range, Gas Water Heater, Microwave, On-Demand Water Heater, Refrigerator, Security System, Trash Compactor, Water Filtration System
Heating Forced Air, Propane
Cooling Central
Fireplaces Type Two, Gas Log, Woodburning Stove
Equipment Yes
Fireplace Yes
Exterior
Exterior Feature Additional Building, Deck, Patio, Well
Parking Features Attached Garage, Detached Garage, Opener
Garage Spaces 4.0
Garage Description 4.0
Total Parking Spaces 4
Garage Yes
Building
Architectural Style 1 Story
Schools
High Schools Miami Trace Lsd 2401 Fay Co.
Others
Tax ID 140-005-000-007-01
Read Less
Want to know what your home might be worth? Contact us for a FREE valuation!

Our team is ready to help you sell your home for the highest possible price ASAP





