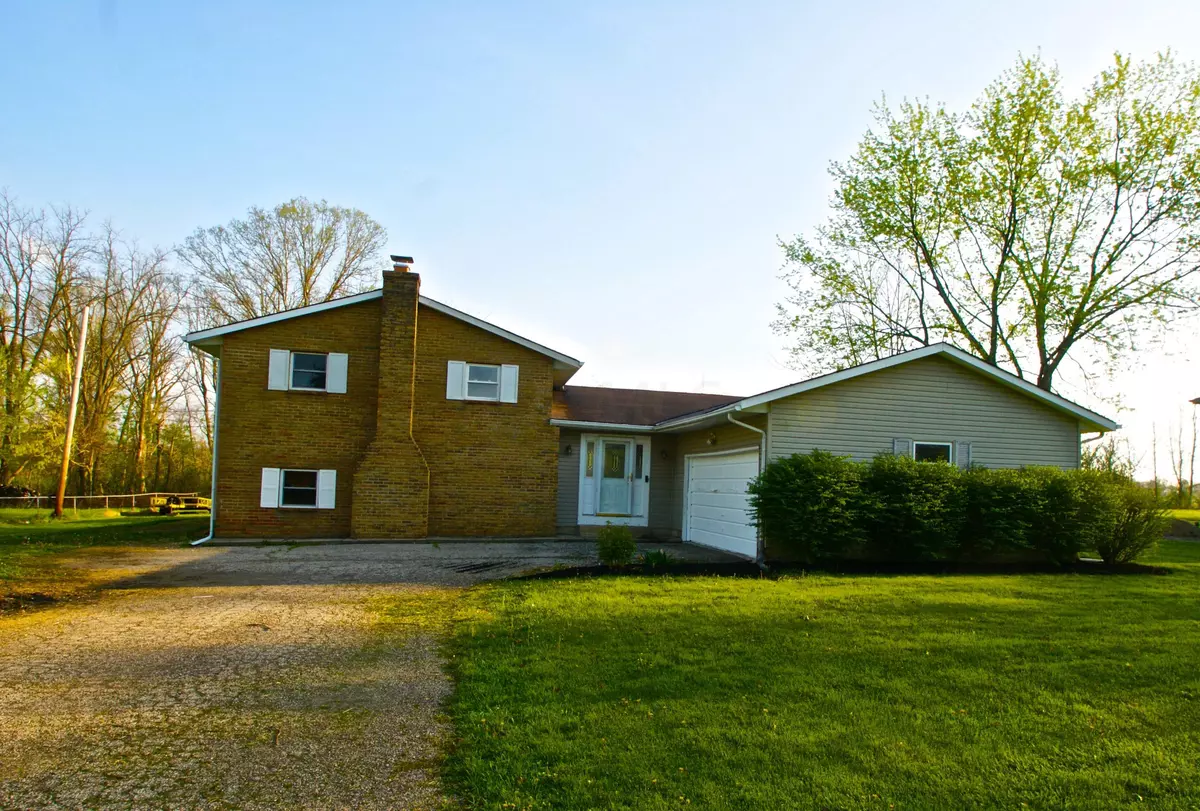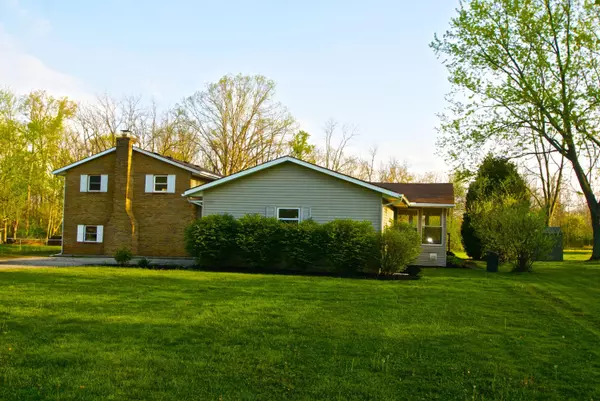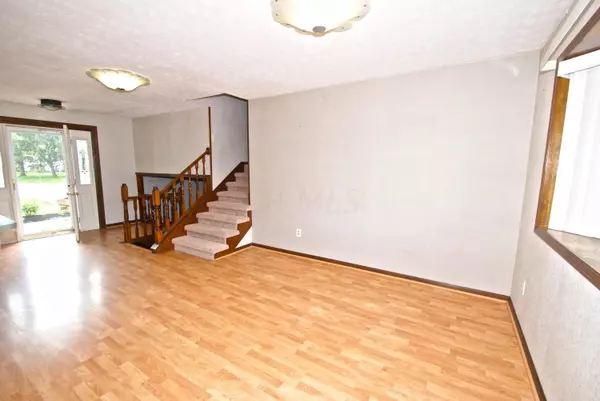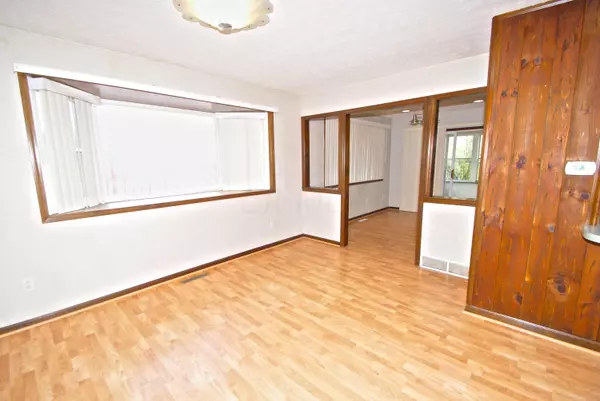$204,000
$214,900
5.1%For more information regarding the value of a property, please contact us for a free consultation.
5966 Alice Drive Westerville, OH 43081
3 Beds
2.5 Baths
1,890 SqFt
Key Details
Sold Price $204,000
Property Type Single Family Home
Sub Type Single Family Freestanding
Listing Status Sold
Purchase Type For Sale
Square Footage 1,890 sqft
Price per Sqft $107
Subdivision Taylor Estates
MLS Listing ID 217012325
Sold Date 07/14/17
Style Split - 4 Level
Bedrooms 3
Full Baths 2
HOA Y/N No
Originating Board Columbus and Central Ohio Regional MLS
Year Built 1974
Annual Tax Amount $5,056
Lot Size 0.460 Acres
Lot Dimensions 0.46
Property Description
Lots of space in this 4 level split home located on small court, close to Rocky Fork Metro Park! Close to shopping and restaurants. Situated on .46 of an acre with lots of yard space, extra parking pad off side of house perfect for boat or extra car, above ground pool will be opening soon and is 4 ft deep with deck surrounding it, newer pool liner & filter system. Newer HVAC system, new carpet, newer water softner. One of a kind Spacious home with Huge open kitchen, tons of counter space, formal Dining Room, sunroom with pellet stove that can be used on those cold nights, master bedroom was expanded and has 2 closets and full bath, huge Family Room w/FP, fnshd room in bsmt would make a great Den/playroom. Come put your touches on this home and make it your Dream Home!
Location
State OH
County Franklin
Community Taylor Estates
Area 0.46
Direction E Walnut to north on Jennette Dr to Alice Dr.
Rooms
Basement Full
Dining Room Yes
Interior
Interior Features Dishwasher, Electric Range, Microwave, Refrigerator, Whole House Fan
Heating Electric, Forced Air
Cooling Central
Fireplaces Type One, Log Woodburning
Equipment Yes
Fireplace Yes
Exterior
Exterior Feature Deck, Patio, Well
Parking Features Attached Garage, Opener
Garage Spaces 2.0
Garage Description 2.0
Pool Above Ground Pool
Total Parking Spaces 2
Garage Yes
Building
Lot Description Cul-de-Sac
Architectural Style Split - 4 Level
Schools
High Schools New Albany Plain Lsd 2508 Fra Co.
Others
Tax ID 220-001524
Acceptable Financing VA, FHA, Conventional
Listing Terms VA, FHA, Conventional
Read Less
Want to know what your home might be worth? Contact us for a FREE valuation!

Our team is ready to help you sell your home for the highest possible price ASAP





