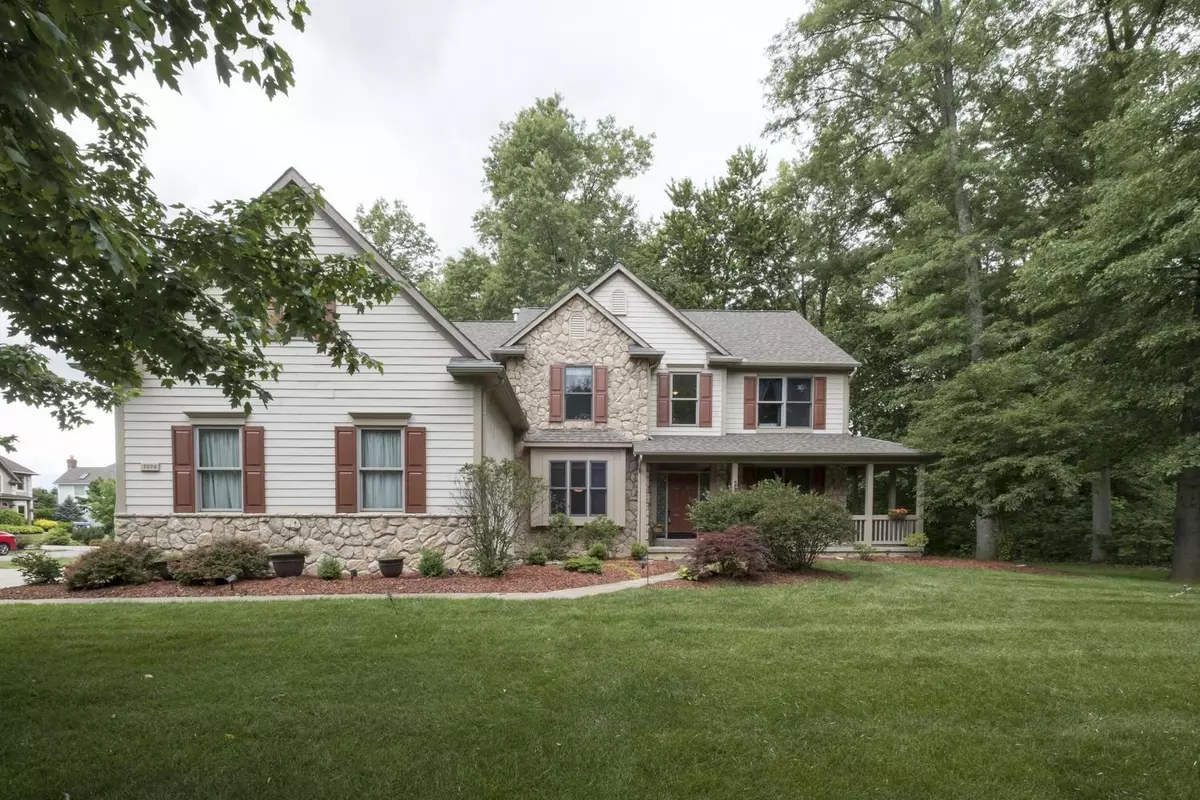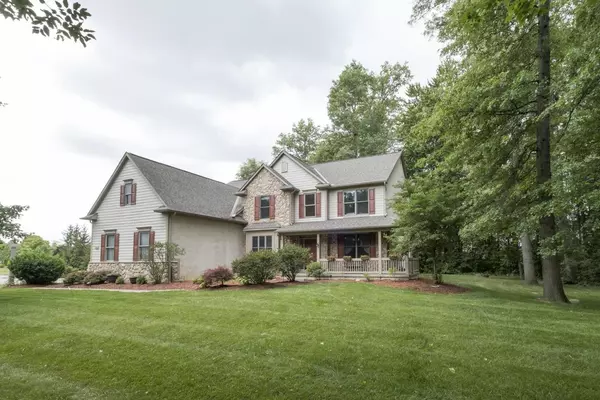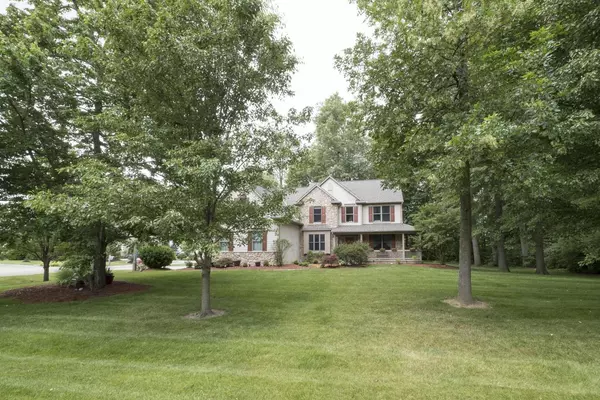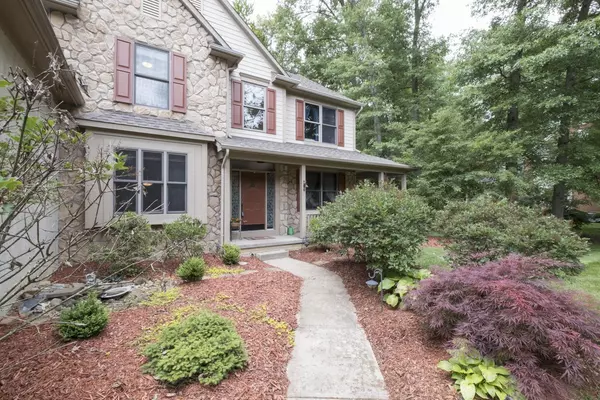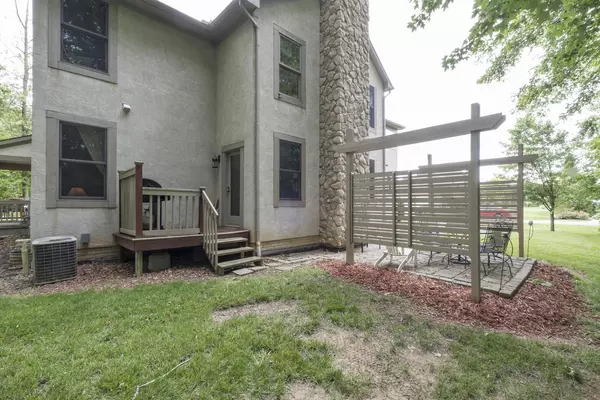$347,500
$349,900
0.7%For more information regarding the value of a property, please contact us for a free consultation.
7574 Glenwood Avenue #E Canal Winchester, OH 43110
4 Beds
3.5 Baths
2,834 SqFt
Key Details
Sold Price $347,500
Property Type Single Family Home
Sub Type Single Family Freestanding
Listing Status Sold
Purchase Type For Sale
Square Footage 2,834 sqft
Price per Sqft $122
Subdivision Jefferson Farms
MLS Listing ID 217019760
Sold Date 07/14/17
Style 2 Story
Bedrooms 4
Full Baths 3
HOA Fees $14
HOA Y/N Yes
Originating Board Columbus and Central Ohio Regional MLS
Year Built 2002
Annual Tax Amount $7,043
Lot Size 0.760 Acres
Lot Dimensions 0.76
Property Description
OPEN SUNDAY 6/11--1-3pm!! Wonderfully maintained home in Jefferson Farms with lovely wooded lot & wraparound porch! Beautifully functional floorplan with flex space & option for 1st floor suite, incl. full bath. Delightful LL Theatre Rm recently finished with projection system & theatre seating which conveys with property! LL also offers 1/2 bath, game space & home gym - gym equip may stay! Great storage space in extra-deep crawl area of bsmt. Roof age 3 yrs. Deluxe Owner's Suite w/walk-in closet, luxurious soaking tub, shower and double-sink vanity - adjoining bonus rm would make an INCREDIBLE dressing rm or Nursery! 3 addtl bedrooms, plus full bath on 2nd floor. Great Rm w/soaring windows and Stone fireplace, open to updated Kitchen. Formal dining rm w/trey ceiling. 1st Flr laundry.
Location
State OH
County Fairfield
Community Jefferson Farms
Area 0.76
Direction Pickerington Rd. to Jefferson Farms community
Rooms
Basement Partial
Dining Room Yes
Interior
Interior Features Dishwasher, Electric Range, Garden/Soak Tub, Microwave, Refrigerator, Security System
Heating Forced Air
Cooling Central
Fireplaces Type One, Log Woodburning
Equipment Yes
Fireplace Yes
Exterior
Exterior Feature Other
Parking Features Attached Garage, Opener, Side Load
Garage Spaces 3.0
Garage Description 3.0
Total Parking Spaces 3
Garage Yes
Building
Architectural Style 2 Story
Schools
High Schools Pickerington Lsd 2307 Fai Co.
Others
Tax ID 03-60447-000
Acceptable Financing VA, FHA, Conventional
Listing Terms VA, FHA, Conventional
Read Less
Want to know what your home might be worth? Contact us for a FREE valuation!

Our team is ready to help you sell your home for the highest possible price ASAP

