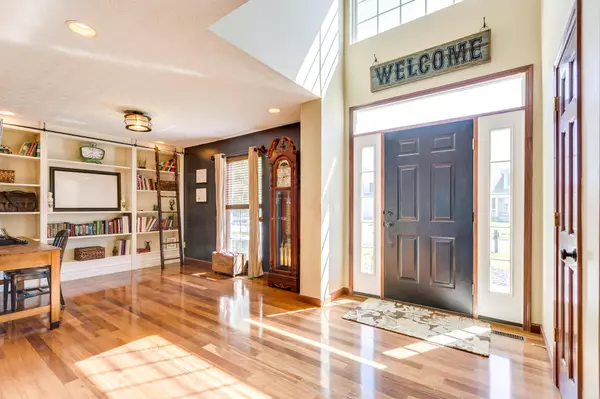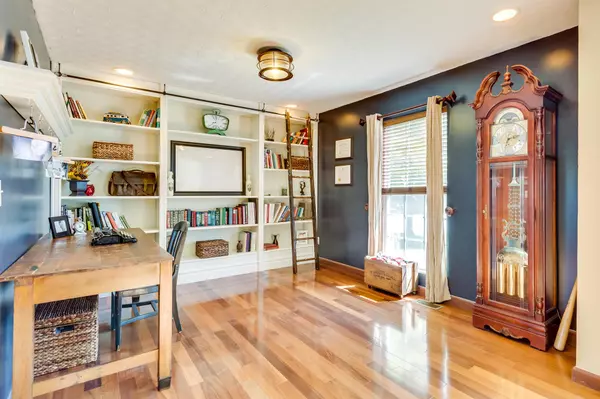$295,000
$299,900
1.6%For more information regarding the value of a property, please contact us for a free consultation.
4704 Michael Place Grove City, OH 43123
4 Beds
2.5 Baths
3,272 SqFt
Key Details
Sold Price $295,000
Property Type Single Family Home
Sub Type Single Family Freestanding
Listing Status Sold
Purchase Type For Sale
Square Footage 3,272 sqft
Price per Sqft $90
Subdivision Hoover Park
MLS Listing ID 217015244
Sold Date 06/30/17
Style Split - 5 Level\+
Bedrooms 4
Full Baths 2
HOA Fees $7
HOA Y/N Yes
Originating Board Columbus and Central Ohio Regional MLS
Year Built 2005
Annual Tax Amount $5,738
Lot Size 9,583 Sqft
Lot Dimensions 0.22
Property Description
Gorgeous 5 Level Split located in the sought after Hoover Park community, minutes to schools,Murfin Fields & Windsor Park.Look no further, this home has it all! Gourmet kitchen w/ huge island, 42'' cabinets, Slate Flooring, upgraded stainess steel appliances,Huge oversized eat-in space is a great place to entertain. The Great room has soaring cathedral ceilings, fireplace and Brazilian hardwood floors.The lower level bonus room is a great place for the kids to hang out or man cave! The master bedroom is located on its own private level, with a private spa-like bath with whirlpool tub. There is also an extra room that would make a great nursery,work out,closest or reading nook. Upstairs you'll 2 bedrooms plus a loft. The huge deck & pavilion are perfect spots to spend quiet summer nights!
Location
State OH
County Franklin
Community Hoover Park
Area 0.22
Direction 62 to Demorest Dr. left onto Haley Way. Haley Way to right on Edgarton to Michael Pl.
Rooms
Basement Full
Dining Room Yes
Interior
Interior Features Whirlpool/Tub, Dishwasher, Electric Range, Microwave, Refrigerator
Cooling Central
Fireplaces Type One
Equipment Yes
Fireplace Yes
Exterior
Exterior Feature Deck
Garage Spaces 2.0
Garage Description 2.0
Total Parking Spaces 2
Building
Architectural Style Split - 5 Level\+
Schools
High Schools South Western Csd 2511 Fra Co.
Others
Tax ID 040-011700
Read Less
Want to know what your home might be worth? Contact us for a FREE valuation!

Our team is ready to help you sell your home for the highest possible price ASAP





