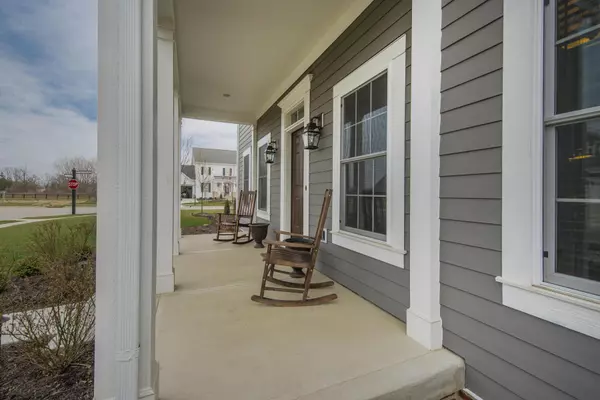$668,000
$689,900
3.2%For more information regarding the value of a property, please contact us for a free consultation.
10657 Honeysuckle Way Plain City, OH 43064
5 Beds
4 Baths
4,348 SqFt
Key Details
Sold Price $668,000
Property Type Single Family Home
Sub Type Single Family Freestanding
Listing Status Sold
Purchase Type For Sale
Square Footage 4,348 sqft
Price per Sqft $153
Subdivision Jerome Village
MLS Listing ID 217009579
Sold Date 06/23/17
Style 2 Story
Bedrooms 5
Full Baths 3
HOA Y/N Yes
Originating Board Columbus and Central Ohio Regional MLS
Year Built 2014
Annual Tax Amount $11,741
Lot Size 0.310 Acres
Lot Dimensions 0.31
Property Description
Builders own home with attention to detail and quality thru out. This home is a must see to appreciate and will not disappoint. Two story entry, 11 foot coffered ceilings on the first floor, vaulted ceilings in master bedroom/bathroom, heated floors in master bathroom, high end soft close custom cabinetry, extensive crown molding, hand scraped hardwood flooring on first floor and 2nd floor hall, custom built in desk in den, built in speakers thru out home, landscape lighting, irrigation system, large patio with fire pit, home is 3,468 on the first and 2nd floor with an additional 880 square feet of finished living space in the basement.
Location
State OH
County Union
Community Jerome Village
Area 0.31
Direction Ryan Parkway to Arrowwood Dr. to Honeysuckle Way
Rooms
Basement Full
Dining Room No
Interior
Interior Features Dishwasher, Gas Range, Gas Water Heater, Microwave, Refrigerator
Cooling Central
Fireplaces Type One, Log Woodburning
Equipment Yes
Fireplace Yes
Exterior
Exterior Feature Irrigation System, Patio
Parking Features Attached Garage, Opener, Side Load
Garage Spaces 3.0
Garage Description 3.0
Total Parking Spaces 3
Garage Yes
Building
Architectural Style 2 Story
Schools
High Schools Dublin Csd 2513 Fra Co.
Others
Tax ID 17-0012051-2400
Read Less
Want to know what your home might be worth? Contact us for a FREE valuation!

Our team is ready to help you sell your home for the highest possible price ASAP





