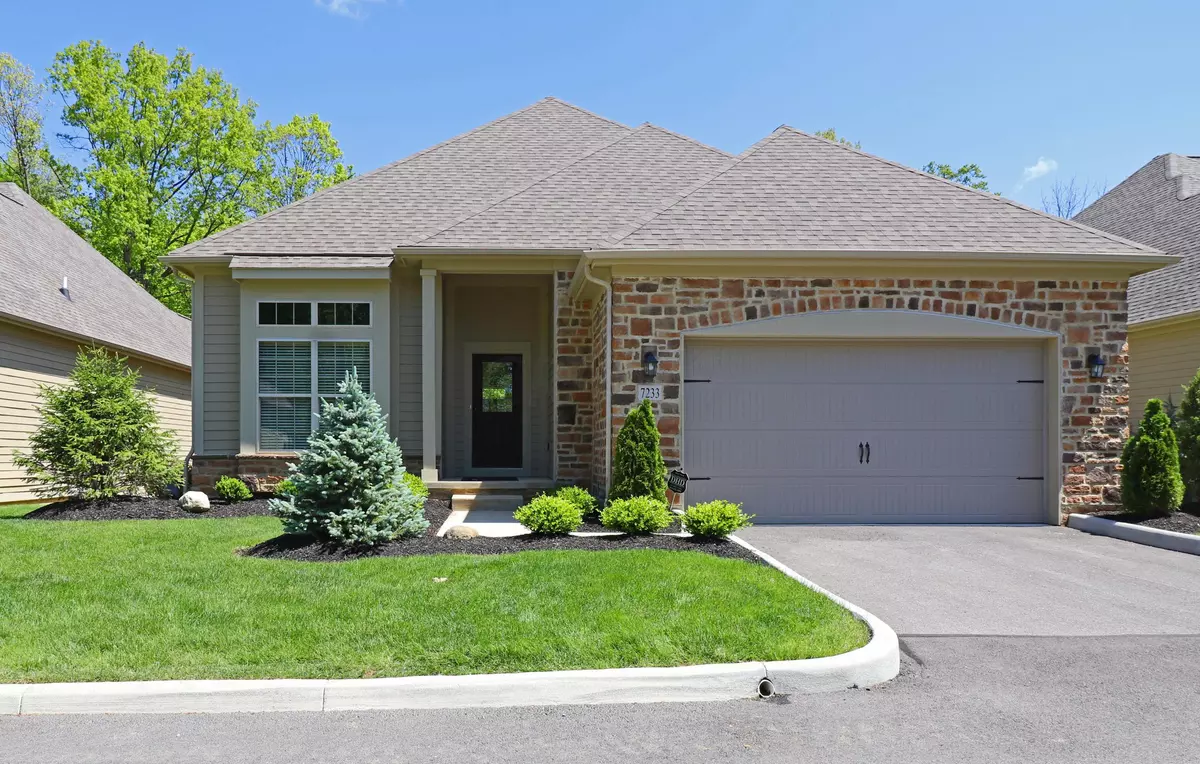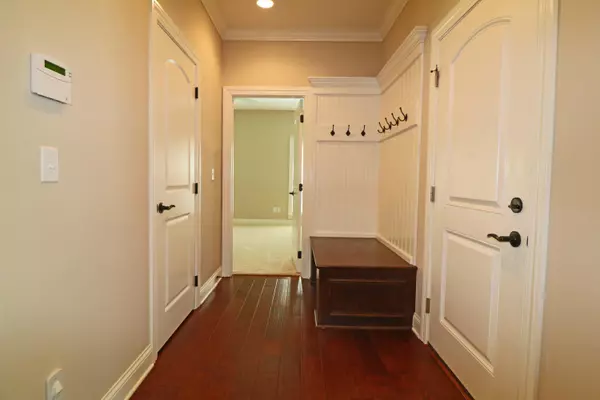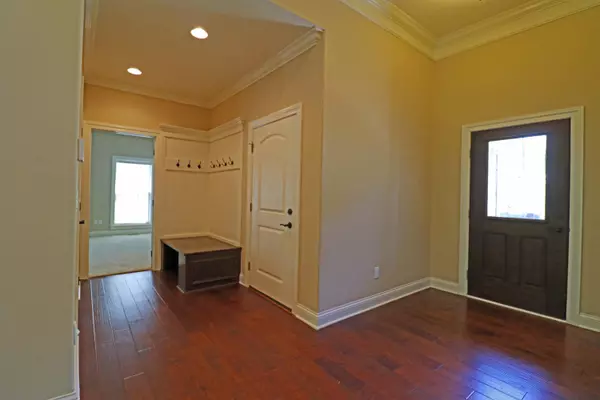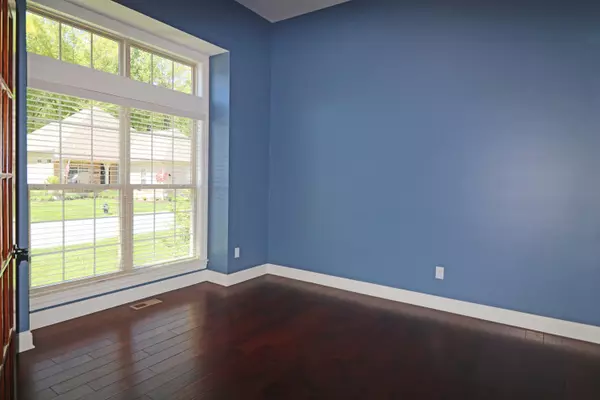$434,000
$439,000
1.1%For more information regarding the value of a property, please contact us for a free consultation.
7233 Slate Bend Drive Delaware, OH 43015
3 Beds
3.5 Baths
2,030 SqFt
Key Details
Sold Price $434,000
Property Type Condo
Sub Type Condo Freestanding
Listing Status Sold
Purchase Type For Sale
Square Footage 2,030 sqft
Price per Sqft $213
Subdivision Slate Creek At North Orange
MLS Listing ID 217014988
Sold Date 06/23/17
Style 1 Story
Bedrooms 3
Full Baths 3
HOA Fees $295
HOA Y/N Yes
Originating Board Columbus and Central Ohio Regional MLS
Year Built 2014
Annual Tax Amount $9,747
Lot Size 0.530 Acres
Lot Dimensions 0.53
Property Description
All the space & style you've been dreaming of are here in this outstanding North Orange residence. Open floor plan with 9' & 11' ceilings, hardwood & ceramic tile flrs, plush carpet, 1st flr Owner's Suite, Deck & Patio, finished, walk-out Lower Level with BR Suite 3, Full Bath & huge multi-purpose Family Rm. Oversize 2-car Garage. Main level design includes a welcoming Foyer & coat area with bench, private Den/Office with closet & French doors, spacious Kitchen with 42” maple cabinets, island & breakfast bar, granite counters & stainless steel appliances. Dining Area with chandelier, Sun Room with door to Deck, 1st floor Laundry & Great Room with gas fireplace. Owner's Suite with tray ceiling, walk-in closet, luxury Bath. Gorgeous property backing to woods with stream. Pool & Clubhouse too
Location
State OH
County Delaware
Community Slate Creek At North Orange
Area 0.53
Direction Rte. 23 to Orange Pointe Dr., Left onto Abbott Downing Blvd., Right onto Overland Trail. Follow Overland to Slate Crossing Dr., pass 2 ponds, turn left onto Slate Bend Dr
Rooms
Basement Walkout
Dining Room Yes
Interior
Heating Forced Air
Cooling Central
Fireplaces Type One, Direct Vent
Equipment Yes
Fireplace Yes
Exterior
Exterior Feature Deck, Patio
Parking Features Attached Garage, Opener, Common Area
Garage Spaces 2.0
Garage Description 2.0
Total Parking Spaces 2
Garage Yes
Building
Lot Description Wooded
Architectural Style 1 Story
Schools
High Schools Olentangy Lsd 2104 Del Co.
Others
Tax ID 318-230-02-006-565
Read Less
Want to know what your home might be worth? Contact us for a FREE valuation!

Our team is ready to help you sell your home for the highest possible price ASAP





