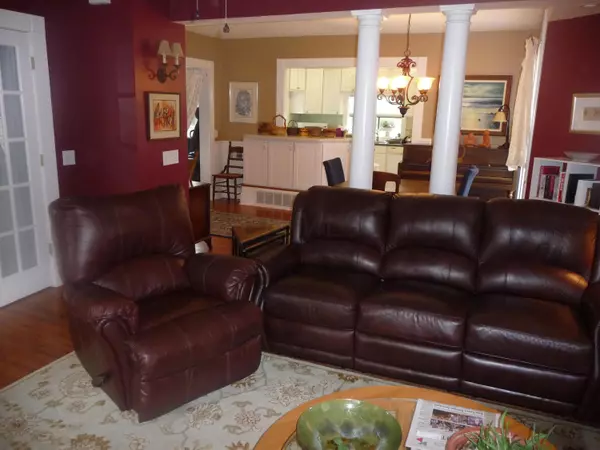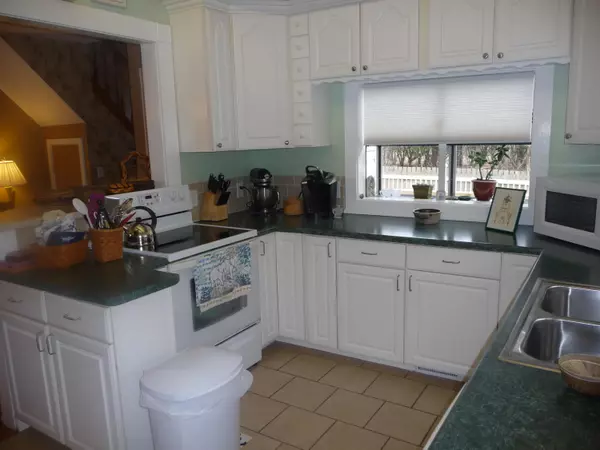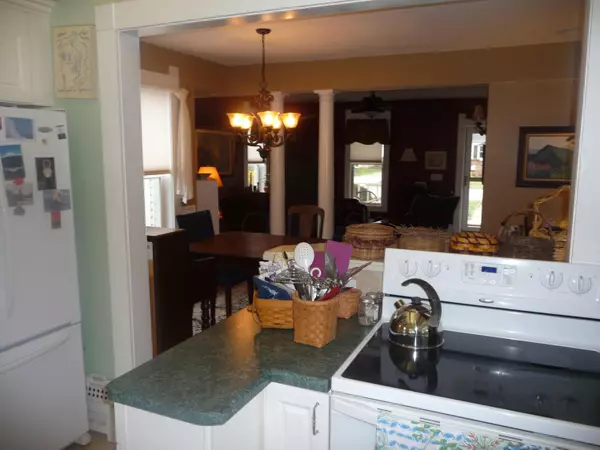$220,000
$225,000
2.2%For more information regarding the value of a property, please contact us for a free consultation.
377 E Cherry Street Sunbury, OH 43074
3 Beds
2 Baths
1,430 SqFt
Key Details
Sold Price $220,000
Property Type Single Family Home
Sub Type Single Family Freestanding
Listing Status Sold
Purchase Type For Sale
Square Footage 1,430 sqft
Price per Sqft $153
Subdivision Sunbury
MLS Listing ID 217008981
Sold Date 06/09/17
Style 2 Story
Bedrooms 3
Full Baths 2
HOA Y/N No
Originating Board Columbus and Central Ohio Regional MLS
Year Built 1901
Annual Tax Amount $2,207
Lot Size 0.530 Acres
Lot Dimensions 0.53
Property Description
Charm and Character! An updated turn of the 19th century home in the Village of Sunbury. Completely updated on over 1/2 an acre fenced freshly landscaped corner lot overlooking a wooded ravine. Bright open kitchen with southern exposure. Open 1st floor plan including a bedroom, full bath and utility room. Spacious 2nd floor plan with 2 larger bedrooms, open loft/den space and a full bath. 2nd floor balcony, lemonade front porch, 3 car garage. This one has it all! Other updates since 2013: deck with ramp, gutters & gutter guards, roof on garage, garage doors & openers, fence, insulation house & garage, cellar stairs and door, hot water heater, sump pump, exterior doors, plumbing and electrical.
Location
State OH
County Delaware
Community Sunbury
Area 0.53
Direction 71 to 36 east Cherry Street through Sunbury, home on left at deadend
Rooms
Basement Cellar
Dining Room Yes
Interior
Interior Features Dishwasher, Electric Range, Humidifier, Refrigerator
Heating Forced Air
Cooling Central
Equipment Yes
Exterior
Exterior Feature Balcony, Deck, Fenced Yard
Parking Features Detached Garage, Opener, 2 Off Street
Garage Spaces 3.0
Garage Description 3.0
Total Parking Spaces 3
Garage Yes
Building
Architectural Style 2 Story
Schools
High Schools Big Walnut Lsd 2101 Del Co.
Others
Tax ID 417-411-09-001-000
Acceptable Financing VA, FHA, Conventional
Listing Terms VA, FHA, Conventional
Read Less
Want to know what your home might be worth? Contact us for a FREE valuation!

Our team is ready to help you sell your home for the highest possible price ASAP





