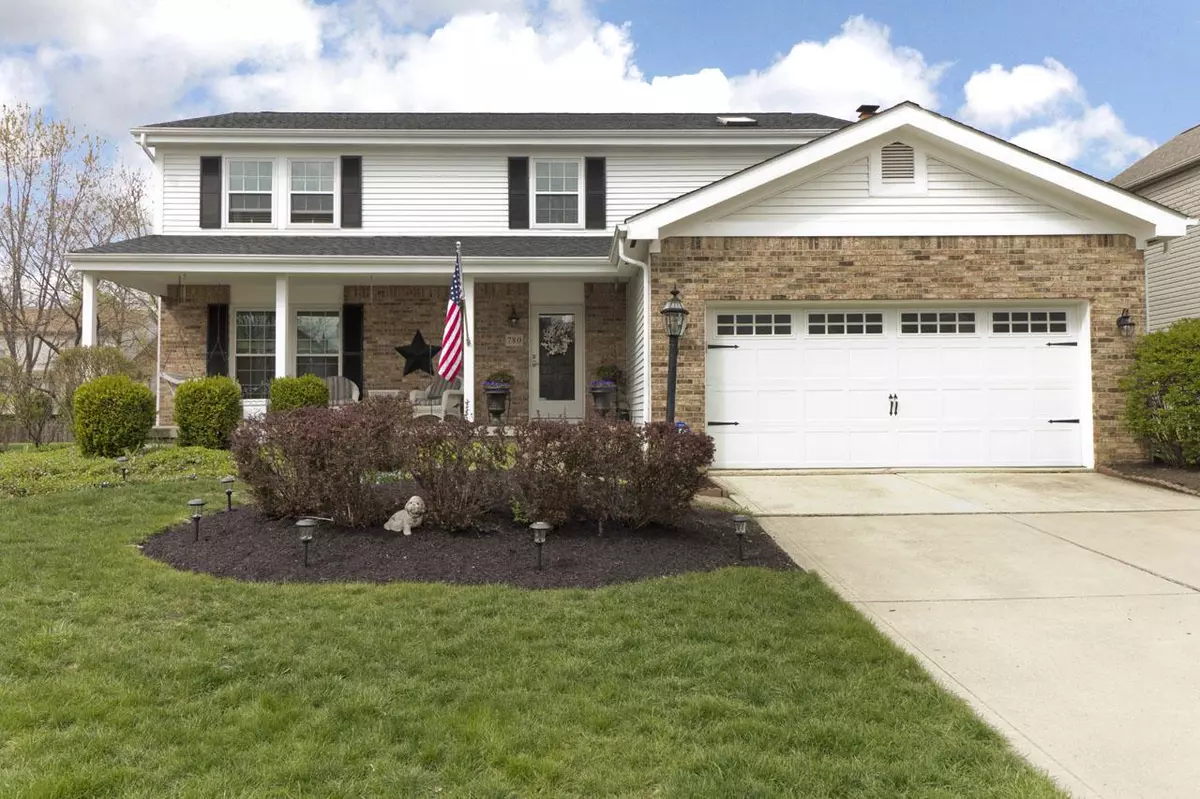$293,000
$289,900
1.1%For more information regarding the value of a property, please contact us for a free consultation.
780 Mountainview Drive Westerville, OH 43081
5 Beds
3.5 Baths
2,588 SqFt
Key Details
Sold Price $293,000
Property Type Single Family Home
Sub Type Single Family Residence
Listing Status Sold
Purchase Type For Sale
Square Footage 2,588 sqft
Price per Sqft $113
Subdivision Worthington Highlands
MLS Listing ID 217011682
Sold Date 06/07/17
Bedrooms 5
Full Baths 3
HOA Y/N No
Year Built 1994
Annual Tax Amount $5,690
Lot Size 8,276 Sqft
Lot Dimensions 0.19
Property Sub-Type Single Family Residence
Source Columbus and Central Ohio Regional MLS
Property Description
Everything you need in this beautiful 2 story family home with a cozy lemonade front porch-Open floor plan with 3700 square feet, includes the finished lower level with 5th bedroom, full bath and recreation room-Glistening cherry stained hardwood floors throughout the first floor except in the large first floor laundry-Spacious kitchen with granite, stone back splash and stainless steel appliances-Bright and light eating area off of kitchen-Spacious family room with FP and doors to the entertaining area outside with a large deck, paver patio and private yard-New neutral carpet throughout the large upstairs bedrooms, well maintained home with new roof (2014), Furnace (2014),Air Conditioning (2010), 2 HWT (2012)&(2015), Electrolux W&D and Water softener will stay with home. You will love it!
Location
State OH
County Franklin
Community Worthington Highlands
Area 0.19
Direction Flint Road, Right on Park Road, Left on Storrow, Right on Lynbrook, Right on Mountainview.
Rooms
Other Rooms Den/Home Office - Non Bsmt, Dining Room, Eat Space/Kit, Family Rm/Non Bsmt, Living Room, Rec Rm/Bsmt
Basement Full
Dining Room Yes
Interior
Interior Features Dishwasher, Humidifier, Microwave, Refrigerator, Security System
Heating Forced Air
Cooling Central Air
Fireplaces Type Gas Log
Equipment Yes
Fireplace Yes
Laundry 1st Floor Laundry
Exterior
Parking Features Garage Door Opener, Attached Garage
Garage Spaces 2.0
Garage Description 2.0
Total Parking Spaces 2
Garage Yes
Building
Level or Stories Two
Schools
High Schools Worthington Csd 2516 Fra Co.
School District Worthington Csd 2516 Fra Co.
Others
Tax ID 610-224276
Read Less
Want to know what your home might be worth? Contact us for a FREE valuation!

Our team is ready to help you sell your home for the highest possible price ASAP






