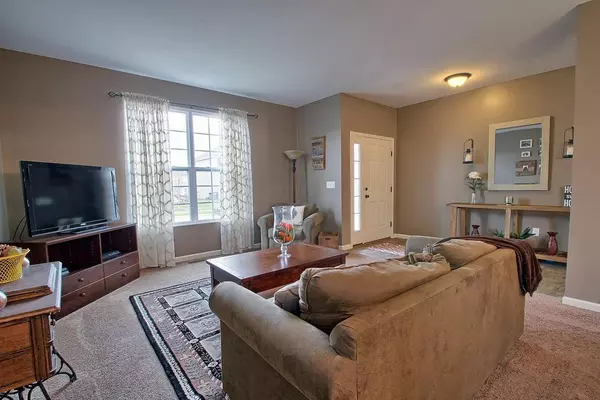$329,900
$329,900
For more information regarding the value of a property, please contact us for a free consultation.
246 Flushing Way Sunbury, OH 43074
4 Beds
2.5 Baths
3,230 SqFt
Key Details
Sold Price $329,900
Property Type Single Family Home
Sub Type Single Family Freestanding
Listing Status Sold
Purchase Type For Sale
Square Footage 3,230 sqft
Price per Sqft $102
Subdivision Sunbury Meadows
MLS Listing ID 217009897
Sold Date 05/22/17
Style 2 Story
Bedrooms 4
Full Baths 2
HOA Fees $45
HOA Y/N Yes
Originating Board Columbus and Central Ohio Regional MLS
Year Built 2013
Annual Tax Amount $3,922
Lot Size 7,405 Sqft
Lot Dimensions 0.17
Property Description
Much sought after home in Sunbury Meadows! One of the largest homes with over 3200 sq ft! Upon entering the front door, you will immediately notice the expansive, separate living space and dining room. Large kitchen with center island, and 42'' espresso cabinets which opens to the great room with extended vaulted bump out. Bonus room upstairs is perfect for kids play room, media room, game room, etc. The master bedroom is pure luxury with vaulted ceilings, double door entry into master bath with large tub, double vanity and separate shower. 3 additional large bedrooms, full bath and convenient 2nd flr laundry. Full basement with poured walls and 9 ft ceilings, ready to finish. Custom, stamped concrete patio perfect for the spring and summer days! Open House cancelled, In Contract
Location
State OH
County Delaware
Community Sunbury Meadows
Area 0.17
Direction N Route 3 turn left into Sunbury Meadows, Left on Saffron and right on Flushing Way
Rooms
Basement Partial
Dining Room Yes
Interior
Interior Features Dishwasher, Electric Range, Microwave, Refrigerator
Heating Forced Air
Cooling Central
Equipment Yes
Exterior
Exterior Feature Patio
Parking Features Attached Garage
Garage Spaces 2.0
Garage Description 2.0
Total Parking Spaces 2
Garage Yes
Building
Architectural Style 2 Story
Schools
High Schools Big Walnut Lsd 2101 Del Co.
Others
Tax ID 417-412-11-007-000
Acceptable Financing VA, USDA, FHA, Conventional
Listing Terms VA, USDA, FHA, Conventional
Read Less
Want to know what your home might be worth? Contact us for a FREE valuation!

Our team is ready to help you sell your home for the highest possible price ASAP





