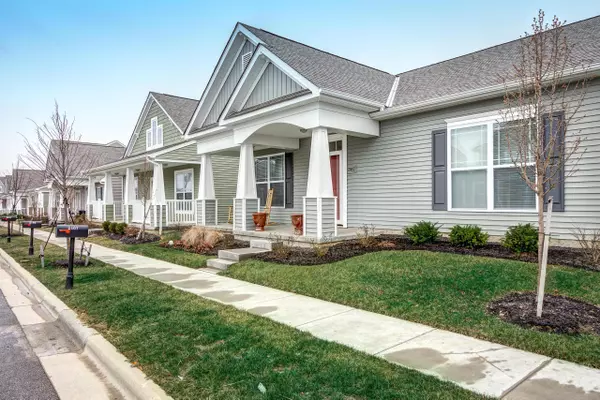$216,000
$222,000
2.7%For more information regarding the value of a property, please contact us for a free consultation.
2167 Sawgrass Street Grove City, OH 43123
3 Beds
2 Baths
1,312 SqFt
Key Details
Sold Price $216,000
Property Type Single Family Home
Sub Type Single Family Freestanding
Listing Status Sold
Purchase Type For Sale
Square Footage 1,312 sqft
Price per Sqft $164
Subdivision Pinnacle Greens, Pinnacle Club
MLS Listing ID 217008575
Sold Date 05/16/17
Style 1 Story
Bedrooms 3
Full Baths 2
HOA Fees $85
HOA Y/N Yes
Originating Board Columbus and Central Ohio Regional MLS
Year Built 2015
Annual Tax Amount $4,073
Lot Size 3,920 Sqft
Lot Dimensions 0.09
Property Description
WOW! Stunningly Updated Home in Pinnacle Greens, & just over a year young! Modern & popular finishes throughout include, Neutral paint, LED lighting, crown molding, Engineered rustic 5'' plank Hardwood floors, Vaulted ceilings in Living room also featuring a theater level surround sound system & built in speakers! Open concept kitchen is accented by Stainless Appliances, Granite coated counter tops and Island, New Rustic 'Edison Bulb' themed lighting throughout kitchen and home, Lots of natural light, Formal dining room could be used as additional living room area for those who don't use formal dining! Large Owner Suite with in suite spa/bath & 2car garage.. Pool, fitness center & a clubhouse are just some of the community bonuses!This one WONT last!Showings start after 4:30 Friday the 24t
Location
State OH
County Franklin
Community Pinnacle Greens, Pinnacle Club
Area 0.09
Direction Buckeye Parkway to Pinnacle Club Drive, West on Pinnacle Club, Right on Tayport, Right on Nighthawk,Left on English Turn, Right on Sawgrass
Rooms
Dining Room Yes
Interior
Interior Features Dishwasher, Garden/Soak Tub, Gas Range, Microwave, Refrigerator
Cooling Central
Equipment No
Exterior
Exterior Feature Irrigation System, Patio
Parking Features Attached Garage, Opener, 2 Off Street, On Street, Common Area
Garage Spaces 2.0
Garage Description 2.0
Total Parking Spaces 2
Garage Yes
Building
Architectural Style 1 Story
Schools
High Schools South Western Csd 2511 Fra Co.
Others
Tax ID 040-015290
Acceptable Financing VA, FHA, Conventional
Listing Terms VA, FHA, Conventional
Read Less
Want to know what your home might be worth? Contact us for a FREE valuation!

Our team is ready to help you sell your home for the highest possible price ASAP





