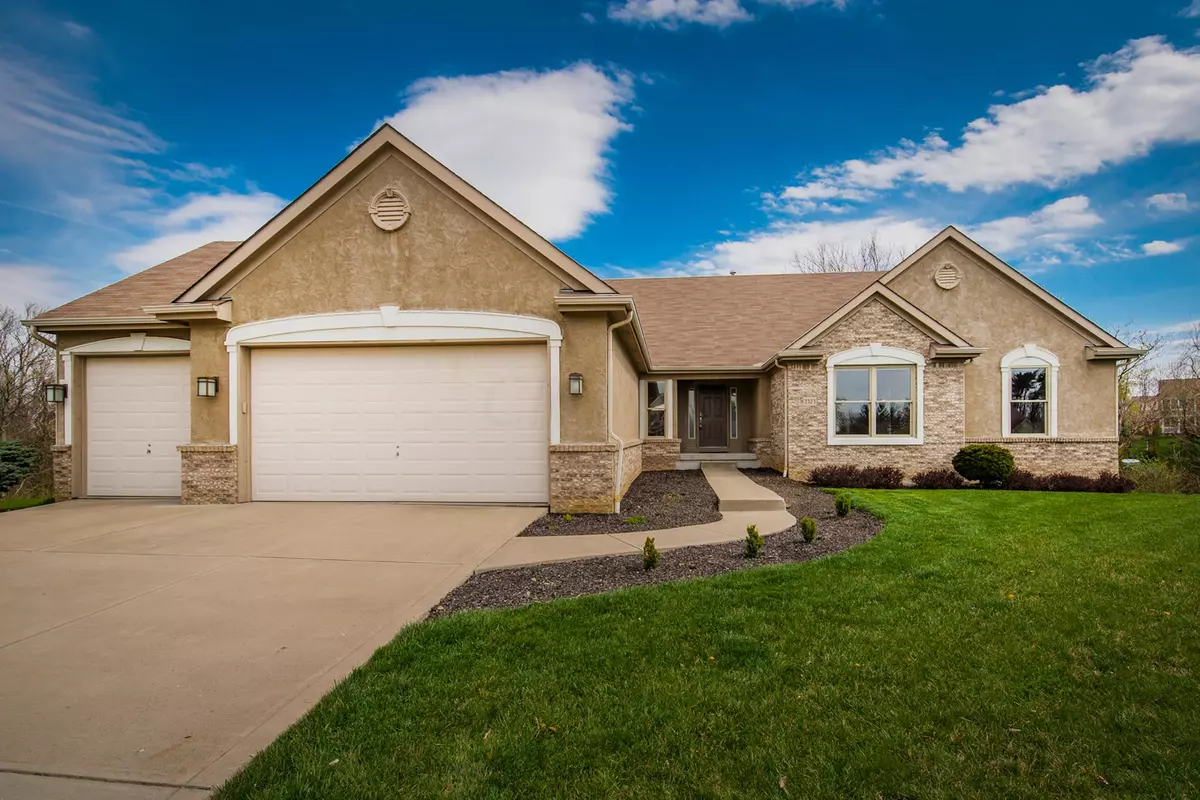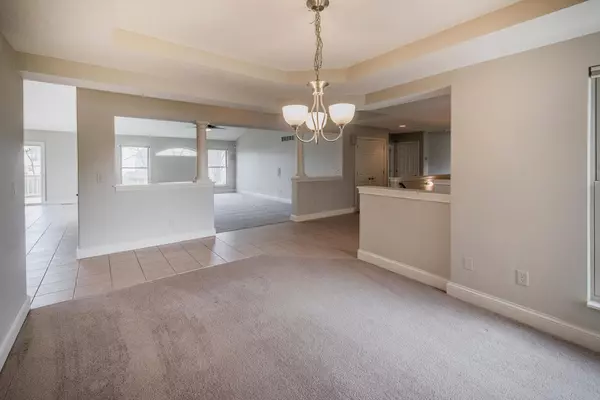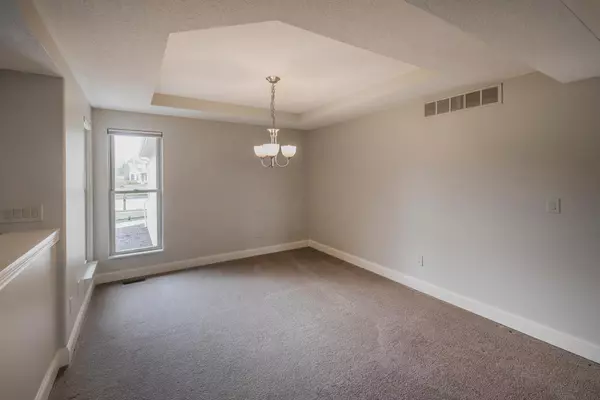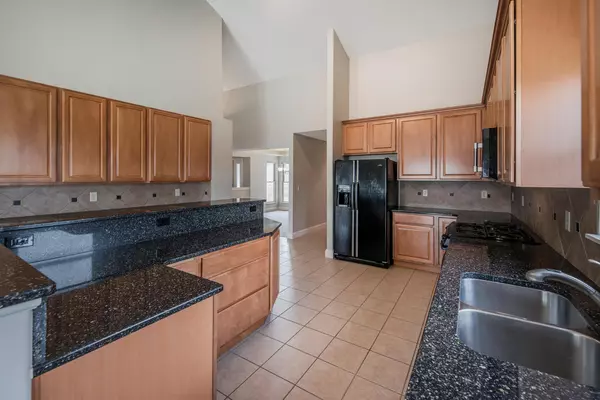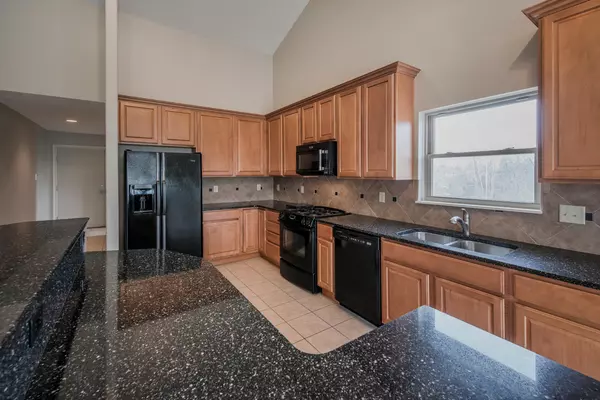$372,000
$369,900
0.6%For more information regarding the value of a property, please contact us for a free consultation.
2323 Charoe Street Lewis Center, OH 43035
3 Beds
2.5 Baths
2,594 SqFt
Key Details
Sold Price $372,000
Property Type Single Family Home
Sub Type Single Family Freestanding
Listing Status Sold
Purchase Type For Sale
Square Footage 2,594 sqft
Price per Sqft $143
Subdivision Cross Creek
MLS Listing ID 217011103
Sold Date 05/15/17
Style 1 Story
Bedrooms 3
Full Baths 2
HOA Fees $18/ann
HOA Y/N Yes
Originating Board Columbus and Central Ohio Regional MLS
Year Built 2006
Annual Tax Amount $9,160
Lot Size 0.430 Acres
Lot Dimensions 0.43
Property Description
IMMACULATE & lovingly maintained sprawling ranch on mature cul-de-sac lot. Beautiful foyer w/formal dining rm w/tray ceiling upon entry. Vaulted great rm w/picturesque views of back yard. Open/over-sized kitch boasts vaulted ceilings, 42” cabinets, lg island, quartz counters & abundance of storage. Enjoy sunny casual dining area w/access to new deck! Spoil yourself in stunning spacious owner's suite featuring an xtra sitting area & access to additional new deck. Lg owners spa: delux walk-in shower w/multiple sprayers, dual sinks, water closet & spacious W/I closet! Roomy bedrms w/ceiling fans & shared bath. Private breeze way off oversized 3 car garage. Awesome/Massive walk-out LL w/10” ceilings ready for your finishes! Convenient 2 Polaris, state parks, Orange pool, Schools & freeways!
Location
State OH
County Delaware
Community Cross Creek
Area 0.43
Direction Take E Orange Rd (East of S Old State Rd), turn left on Rosepark Blvd (North), then turn left on Charoe St (East).
Rooms
Basement Full, Walkout
Dining Room Yes
Interior
Interior Features Dishwasher, Gas Range, Microwave, Refrigerator
Heating Forced Air
Cooling Central
Equipment Yes
Exterior
Exterior Feature Deck
Parking Features Attached Garage, Opener
Garage Spaces 3.0
Garage Description 3.0
Total Parking Spaces 3
Garage Yes
Building
Lot Description Cul-de-Sac, Stream On Lot
Architectural Style 1 Story
Schools
High Schools Olentangy Lsd 2104 Del Co.
Others
Tax ID 318-133-15-029-000
Acceptable Financing VA, FHA, Conventional
Listing Terms VA, FHA, Conventional
Read Less
Want to know what your home might be worth? Contact us for a FREE valuation!

Our team is ready to help you sell your home for the highest possible price ASAP

