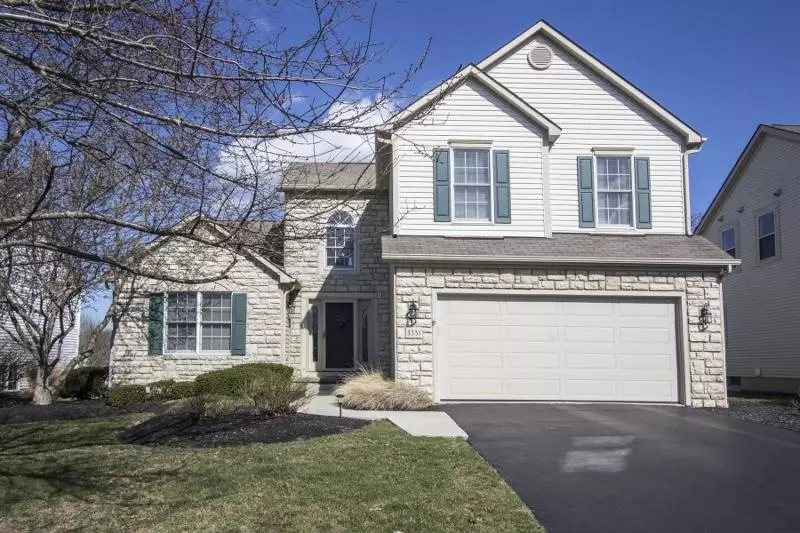$296,900
$296,900
For more information regarding the value of a property, please contact us for a free consultation.
3331 Royal Dornoch Circle Delaware, OH 43015
4 Beds
2.5 Baths
2,171 SqFt
Key Details
Sold Price $296,900
Property Type Single Family Home
Sub Type Single Family Freestanding
Listing Status Sold
Purchase Type For Sale
Square Footage 2,171 sqft
Price per Sqft $136
Subdivision Dornoch Estates
MLS Listing ID 217005150
Sold Date 05/11/17
Style 2 Story
Bedrooms 4
Full Baths 2
HOA Y/N Yes
Originating Board Columbus and Central Ohio Regional MLS
Year Built 1999
Annual Tax Amount $5,560
Lot Size 8,276 Sqft
Lot Dimensions 0.19
Property Description
PANORAMIC GOLF COURSE VIEWS!! VERY OPEN AND SPACIOUS FLOOR PLAN BACKING TO THE GOLF COURSE AND W/ VIEWS OF THE 6TH, 7TH & 8TH GREENS. TWO-STY FOYER OPENS TO AN EXPANDED & VAULTED GREAT RM W/SKYLIGHTS, BRICK FIREPLACE & WALKS OUT TO A SCREENED PORCH ADDITION & PATIO. 1ST FLOOR DEN/LIVING RM & LAUNDRY. FULLY APPLIANCED KITCHEN HAS WRAP-AROUND “CHERRY” CABINETS. 1ST FLOOR MASTER SUITE W/VAULTED CEILINGS, WALK-IN CLOSET & WHIRLPOOL BATH. UPDATED APPLIANCES, TANKLESS H2O HTR, FRONT DOOR, FURNACE, A/C & MORE!
Location
State OH
County Delaware
Community Dornoch Estates
Area 0.19
Direction CHESHIRE RD TO BRAUMILLER RD TO ROYAL DORNOCH CIRCLE
Rooms
Basement Crawl, Partial
Dining Room Yes
Interior
Interior Features Whirlpool/Tub, Dishwasher, Electric Range, Microwave, Refrigerator
Heating Forced Air
Cooling Central
Fireplaces Type One, Gas Log, Log Woodburning
Equipment Yes
Fireplace Yes
Exterior
Exterior Feature Patio, Screen Porch
Parking Features Attached Garage, Opener, 2 Off Street
Garage Spaces 2.0
Garage Description 2.0
Total Parking Spaces 2
Garage Yes
Building
Lot Description Golf CRS Lot
Architectural Style 2 Story
Schools
High Schools Olentangy Lsd 2104 Del Co.
Others
Tax ID 419-410-05-037-000
Acceptable Financing VA, FHA, Conventional
Listing Terms VA, FHA, Conventional
Read Less
Want to know what your home might be worth? Contact us for a FREE valuation!

Our team is ready to help you sell your home for the highest possible price ASAP





