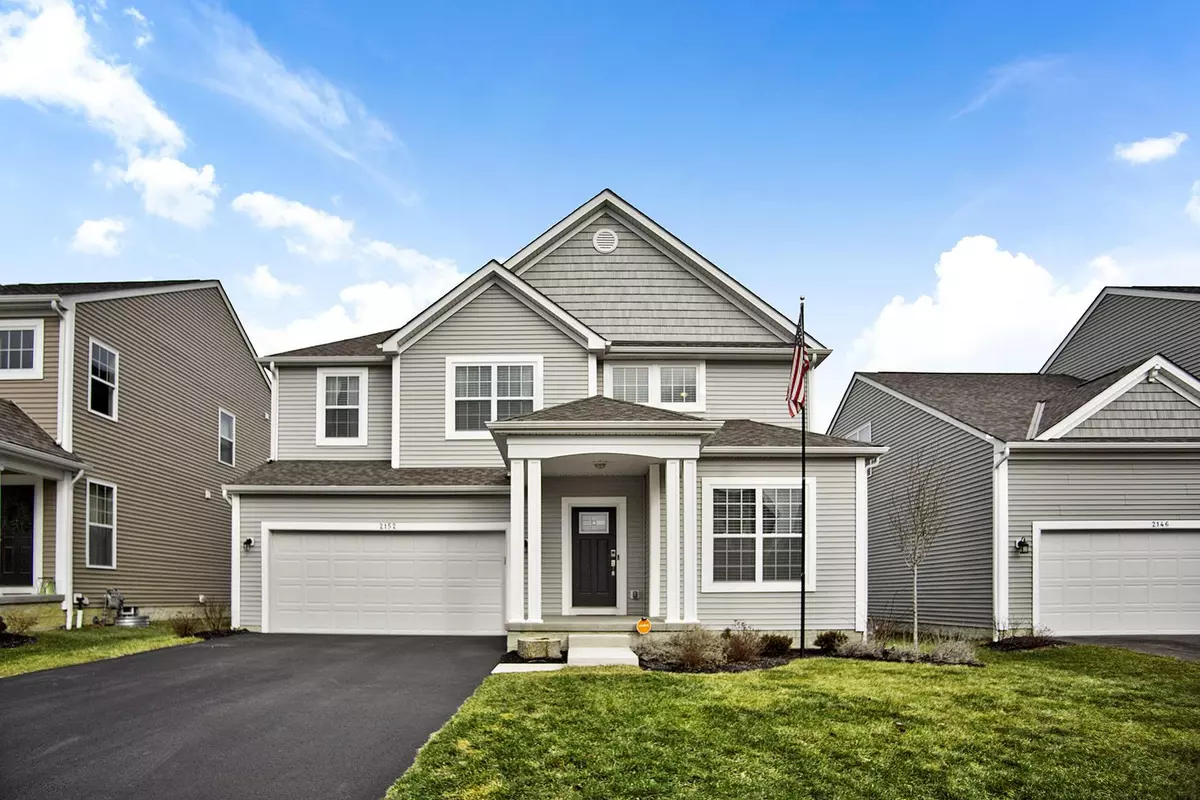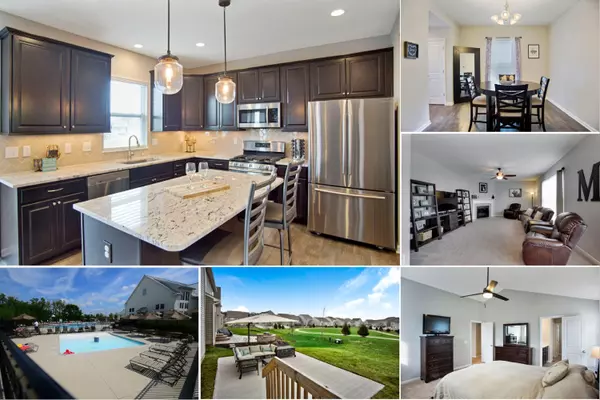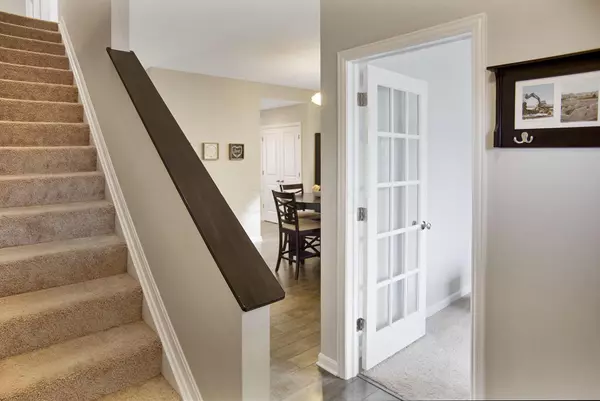$268,000
$269,900
0.7%For more information regarding the value of a property, please contact us for a free consultation.
2152 Sawgrass Street Grove City, OH 43123
4 Beds
2.5 Baths
2,371 SqFt
Key Details
Sold Price $268,000
Property Type Single Family Home
Sub Type Single Family Freestanding
Listing Status Sold
Purchase Type For Sale
Square Footage 2,371 sqft
Price per Sqft $113
Subdivision Pinnacle Greens
MLS Listing ID 217006976
Sold Date 05/04/17
Style 2 Story
Bedrooms 4
Full Baths 2
HOA Y/N Yes
Originating Board Columbus and Central Ohio Regional MLS
Year Built 2015
Annual Tax Amount $6,145
Lot Size 6,098 Sqft
Lot Dimensions 0.14
Property Description
Walk the 3D Tour of ''M is for Modern''! A modern yet neutral color palette runs throughout this 2,371 square foot, almost brand new, MI Home. The floor plan fits today's open concept lifestyle. A home office off the entry is adjacent to a large dining room that opens to the beautiful eat-in kitchen and living room. This kitchen features granite countertops, tile backsplash, upgraded cabinets, and stainless steel appliances - including 5 burner gas range. Upstairs is a large loft, 3 spare bedrooms, full bath, 2nd floor laundry and your private owner's suite. The full basement is ready for whatever needs you have, including rough-in for a bathroom. The back patio area is spacious & opens to the community green space and walking paths that lead to the community pool and fitness facility.
Location
State OH
County Franklin
Community Pinnacle Greens
Area 0.14
Direction Buckeye Pkwy > West on Pinnacle Club Dr > R on Tayport > R on Nighthawk > L on English Turn > R on Sawgrass
Rooms
Basement Full
Dining Room Yes
Interior
Interior Features Dishwasher, Garden/Soak Tub, Gas Range, Microwave
Heating Forced Air
Cooling Central
Fireplaces Type One, Gas Log
Equipment Yes
Fireplace Yes
Exterior
Exterior Feature Patio
Parking Features Attached Garage
Garage Spaces 2.0
Garage Description 2.0
Total Parking Spaces 2
Garage Yes
Building
Architectural Style 2 Story
Schools
High Schools South Western Csd 2511 Fra Co.
Others
Tax ID 040-015271
Acceptable Financing VA, FHA, Conventional
Listing Terms VA, FHA, Conventional
Read Less
Want to know what your home might be worth? Contact us for a FREE valuation!

Our team is ready to help you sell your home for the highest possible price ASAP





