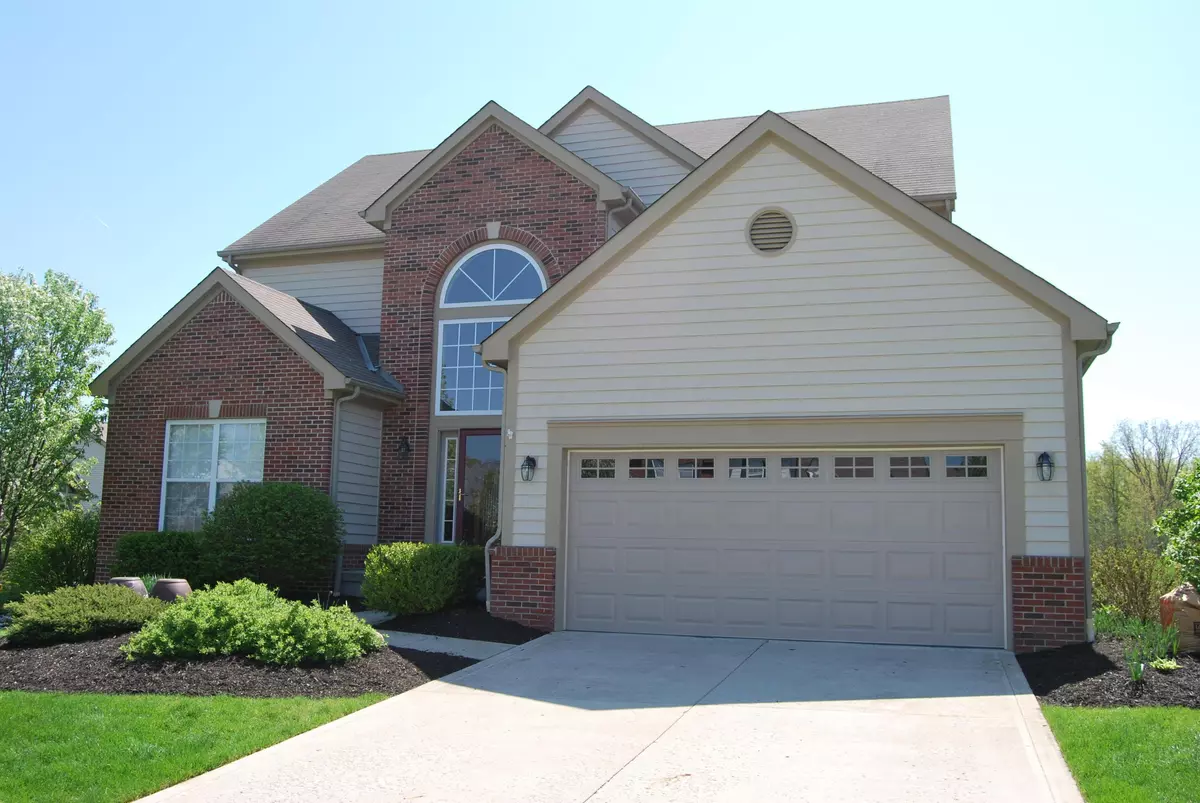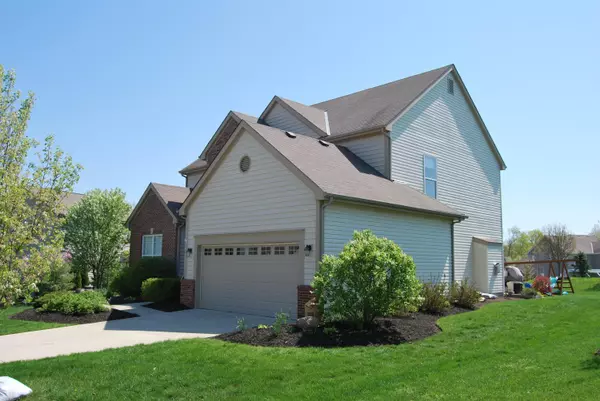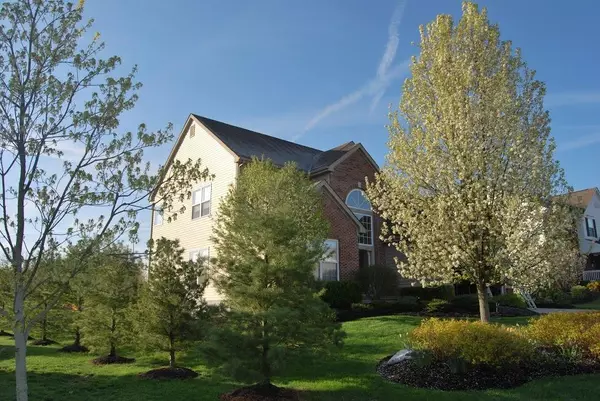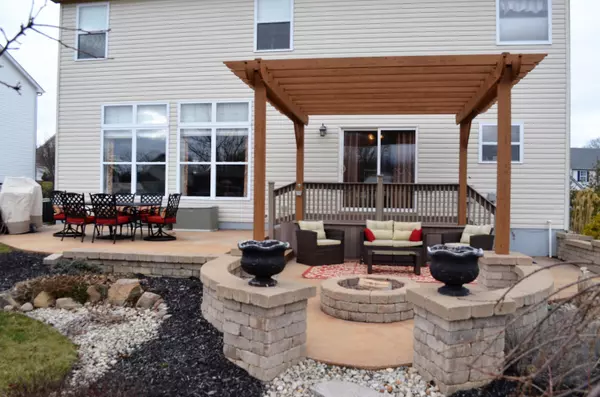$349,900
$349,900
For more information regarding the value of a property, please contact us for a free consultation.
6977 Roespark Boulevard Lewis Center, OH 43035
4 Beds
2.5 Baths
2,519 SqFt
Key Details
Sold Price $349,900
Property Type Single Family Home
Sub Type Single Family Freestanding
Listing Status Sold
Purchase Type For Sale
Square Footage 2,519 sqft
Price per Sqft $138
Subdivision Cross Creek
MLS Listing ID 217004286
Sold Date 04/21/17
Style 2 Story
Bedrooms 4
Full Baths 2
HOA Fees $18
HOA Y/N Yes
Originating Board Columbus and Central Ohio Regional MLS
Year Built 2003
Annual Tax Amount $6,544
Lot Size 10,018 Sqft
Lot Dimensions 0.23
Property Description
Welcome home to this 4 bedroom, 2.5 bath, outdoor living dream home. Just North of Orange Rd. on the East side of RoesPark Blvd. within walking distance of Olentangy Orange High School and Middle School sits this well maintained and appointed home. 1st floor laundry, open/flowing concept floor plan. Over 500sf of finished flex space in the basement with a dry bar area. Ample amount of unfinished/storage area as well in the basement. New bamboo handscraped look dark wood floors throughout a majority of the 1st floor in 2016, new roof in 2013, new garage door 2012, opener 2016, new front door in 2012. Outdoor living with @650sf of aggregate stone with paver stone accents, 12x12 Pergola, and Trex deck balcony. Home sits adjacent to 2 acre common space to rear of the home. This one won't last.
Location
State OH
County Delaware
Community Cross Creek
Area 0.23
Direction North of Orange Rd at the round about in from of Olentangy Middle School. North on Roespark - home will be on the East side of the road.
Rooms
Basement Crawl, Partial
Dining Room Yes
Interior
Interior Features Dishwasher, Garden/Soak Tub, Gas Water Heater, Refrigerator
Heating Forced Air
Cooling Central
Fireplaces Type One, Direct Vent
Equipment Yes
Fireplace Yes
Exterior
Exterior Feature Invisible Fence, Patio
Parking Features Attached Garage, Opener, On Street
Garage Spaces 2.0
Garage Description 2.0
Total Parking Spaces 2
Garage Yes
Building
Architectural Style 2 Story
Schools
High Schools Olentangy Lsd 2104 Del Co.
Others
Tax ID 318-133-02-018-000
Acceptable Financing Other, VA, FHA, Conventional
Listing Terms Other, VA, FHA, Conventional
Read Less
Want to know what your home might be worth? Contact us for a FREE valuation!

Our team is ready to help you sell your home for the highest possible price ASAP





