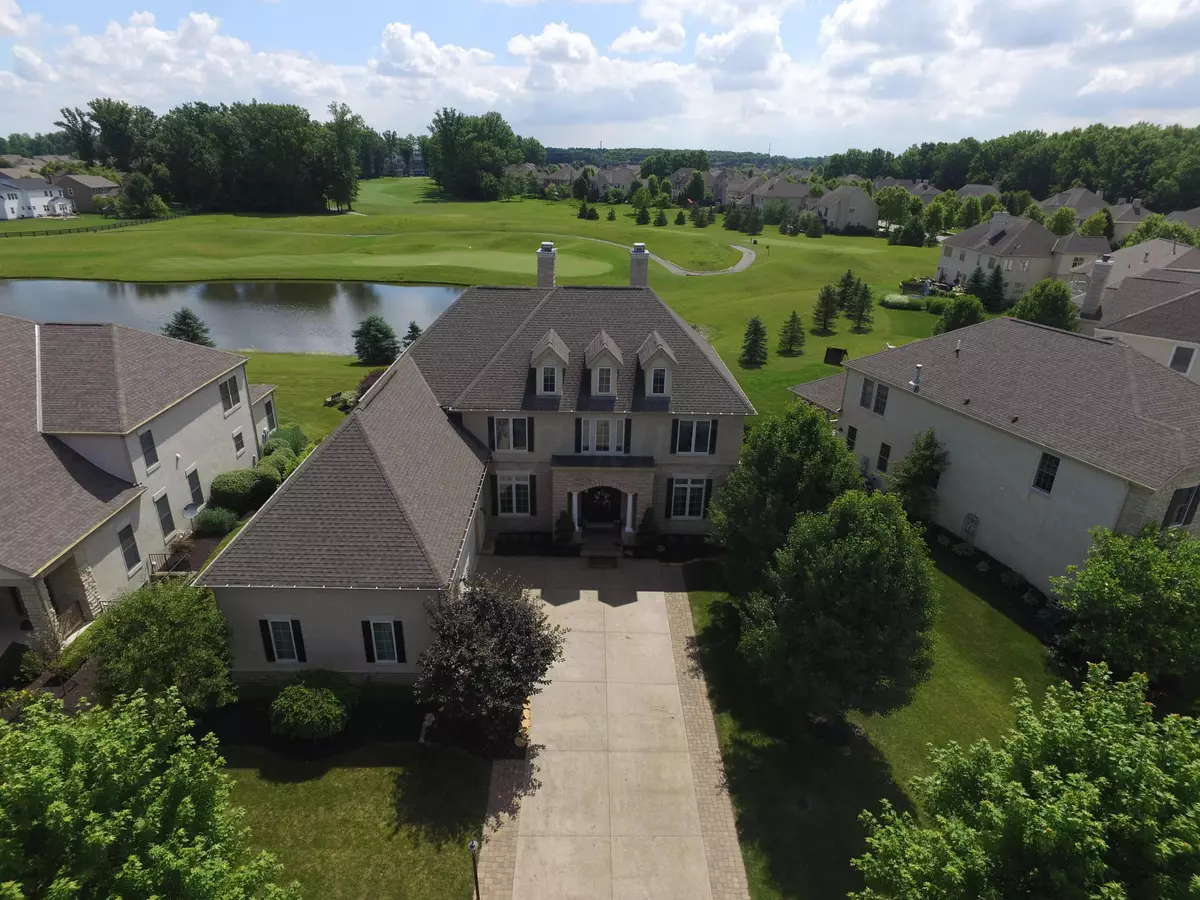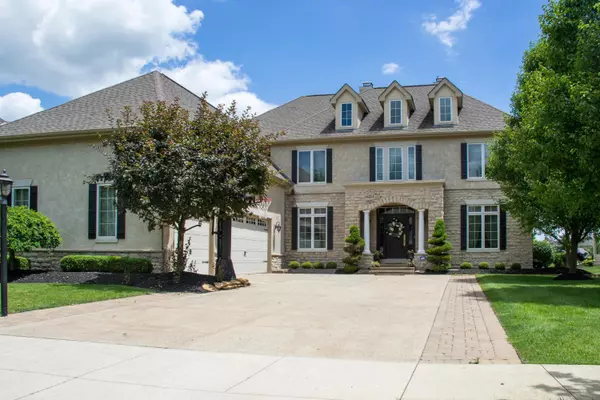$605,000
$625,000
3.2%For more information regarding the value of a property, please contact us for a free consultation.
4155 Village Club Drive Powell, OH 43065
4 Beds
4 Baths
3,638 SqFt
Key Details
Sold Price $605,000
Property Type Single Family Home
Sub Type Single Family Freestanding
Listing Status Sold
Purchase Type For Sale
Square Footage 3,638 sqft
Price per Sqft $166
Subdivision Golf Village Estates, Estates Of Golf Village
MLS Listing ID 217007708
Sold Date 04/20/17
Style 2 Story
Bedrooms 4
Full Baths 3
HOA Fees $39
HOA Y/N Yes
Originating Board Columbus and Central Ohio Regional MLS
Year Built 2004
Annual Tax Amount $14,816
Lot Size 0.270 Acres
Lot Dimensions 0.27
Property Description
Beautiful Golf course home (Kinsale) with amazing views! GUARANTEED NEIGHBORHOOD - NO CHANGES FROM REDISTRICTING! Can't say enough about the custom details of this home. Wood floors refinished in March 2017. Deep baseboards,raised panel doors,crown molding picture frame molding,doorway casings and more - and thats just the woodwork! 2 story entry and GR. 1st floor office with french doors. Beautiful DR, spacious GR that is open to Eating Area and Kitchen. Gourmet kitchen with custom cabinets and Viking appliances-including gas stove and double ovens. Two 1st floor laundries. Master suite is large with double tray and triple crown! FP, deluxe bath and WIC too. All BRs have private access to a bathroom. Large finished basement with egress windows and 1/2 bath. Great Patio and Amazing views!
Location
State OH
County Delaware
Community Golf Village Estates, Estates Of Golf Village
Area 0.27
Direction From Sawmill Parkway, W on Village Club Drive, Drive past club to the Estates section, Home is on your left.
Rooms
Basement Egress Window(s), Full
Dining Room Yes
Interior
Interior Features Whirlpool/Tub, Dishwasher, Gas Range, Microwave, Refrigerator
Heating Forced Air
Cooling Central
Fireplaces Type Two, Gas Log
Equipment Yes
Fireplace Yes
Exterior
Exterior Feature Irrigation System, Patio
Parking Features Attached Garage, Opener, Side Load
Garage Spaces 3.0
Garage Description 3.0
Total Parking Spaces 3
Garage Yes
Building
Lot Description Golf CRS Lot, Water View
Architectural Style 2 Story
Schools
High Schools Olentangy Lsd 2104 Del Co.
Others
Tax ID 319-240-07-006-000
Read Less
Want to know what your home might be worth? Contact us for a FREE valuation!

Our team is ready to help you sell your home for the highest possible price ASAP





