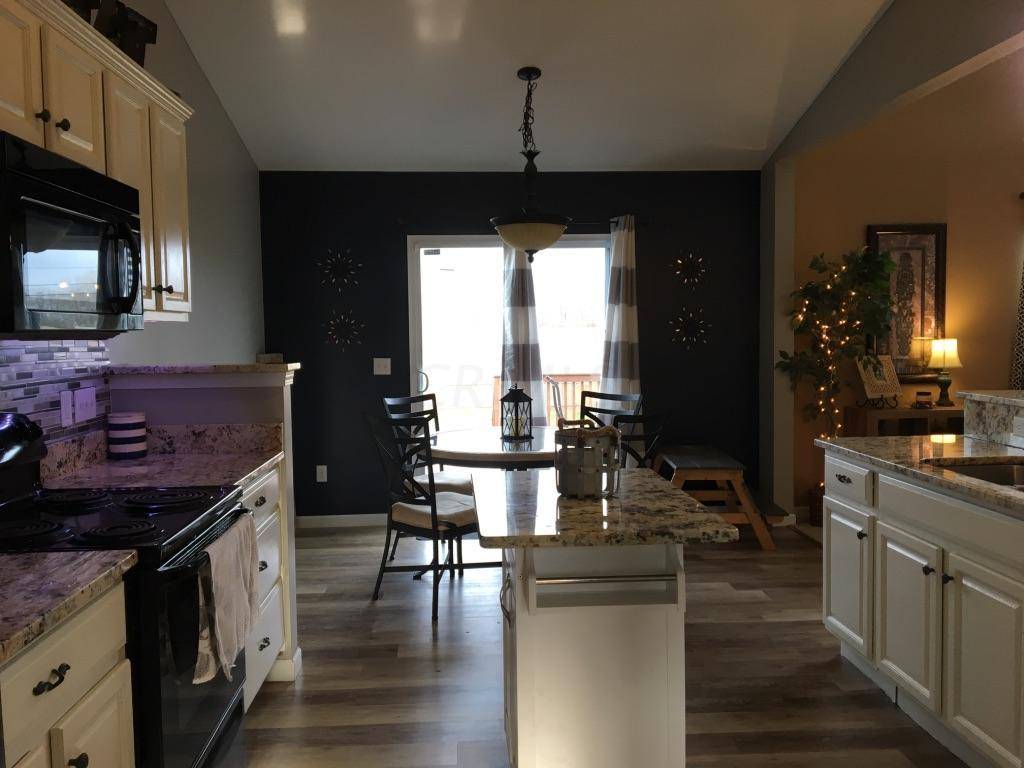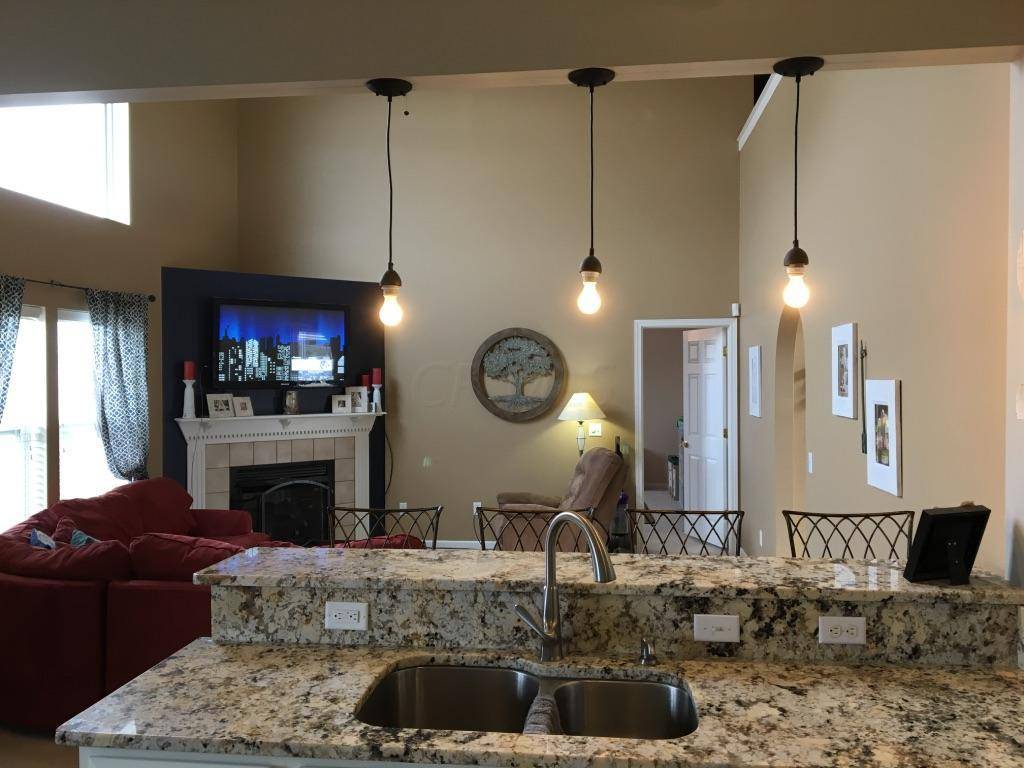$223,000
$239,900
7.0%For more information regarding the value of a property, please contact us for a free consultation.
201 Cavanaugh Drive Commercial Point, OH 43116
4 Beds
2.5 Baths
2,040 SqFt
Key Details
Sold Price $223,000
Property Type Single Family Home
Sub Type Single Family Residence
Listing Status Sold
Purchase Type For Sale
Square Footage 2,040 sqft
Price per Sqft $109
Subdivision Walker Pointe
MLS Listing ID 217006906
Sold Date 04/21/17
Bedrooms 4
Full Baths 2
HOA Fees $150
HOA Y/N Yes
Year Built 2009
Annual Tax Amount $2,201
Lot Size 0.270 Acres
Lot Dimensions 0.27
Property Sub-Type Single Family Residence
Source Columbus and Central Ohio Regional MLS
Property Description
Newer built home with even newer upgrades! Sellers are installing new LVT flooring in the entry and great room and crediting for new carpet for 2nd floor! This Walker Pointe home sits on a fenced-in corner lot with large deck and paver patio leading to a hot tub. More upgrades include granite kitchen (2016) with eat-in space and bar looking out to the great room. First floor master used as kids rec room and first floor laundry make this home easy to live in. Stairway and open hall to the 2nd floor provides sweeping view of the great room. Owners use a larger bdrm adjoined to hallway bath. 850' of the basement has been finished inc an office and an incredible den featuring rough-cut hardwood walls and a sliding barn door. HW tank replaced (2016), water softener leased, ADT security.
Location
State OH
County Pickaway
Community Walker Pointe
Area 0.27
Direction East of Commercial Point, head South on Walker Road, Right on Yukon, first house on left (cavanaugh)
Rooms
Other Rooms 1st Floor Primary Suite, Dining Room, Eat Space/Kit, Great Room, Rec Rm/Bsmt
Basement Partial
Dining Room Yes
Interior
Interior Features Dishwasher, Security System
Heating Forced Air
Cooling Central Air
Equipment Yes
Laundry 1st Floor Laundry
Exterior
Exterior Feature Hot Tub
Garage Spaces 2.0
Garage Description 2.0
Total Parking Spaces 2
Schools
High Schools Teays Valley Lsd 6503 Pic Co.
School District Teays Valley Lsd 6503 Pic Co.
Others
Tax ID L28-0-010-00-095-00
Read Less
Want to know what your home might be worth? Contact us for a FREE valuation!

Our team is ready to help you sell your home for the highest possible price ASAP





