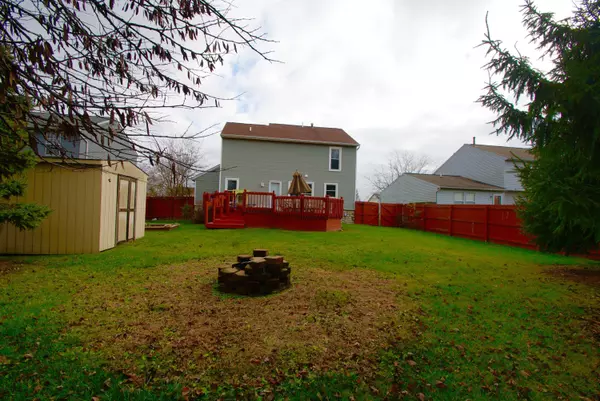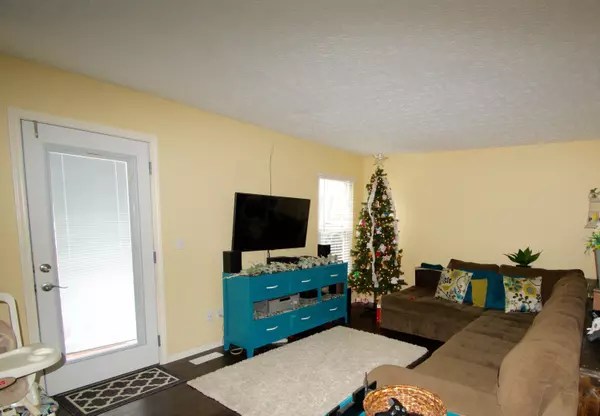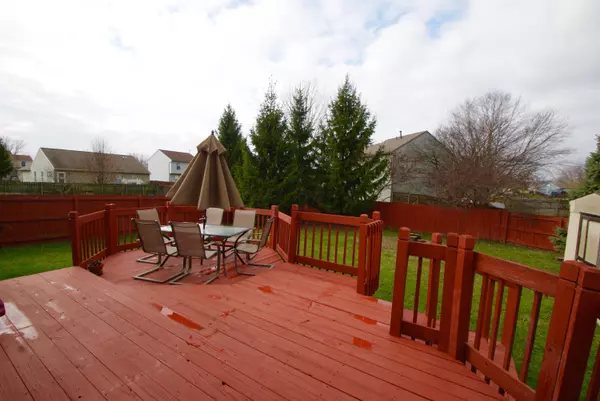$163,900
$163,900
For more information regarding the value of a property, please contact us for a free consultation.
4247 DEMOREST Road Grove City, OH 43123
3 Beds
1.5 Baths
1,312 SqFt
Key Details
Sold Price $163,900
Property Type Single Family Home
Sub Type Single Family Freestanding
Listing Status Sold
Purchase Type For Sale
Square Footage 1,312 sqft
Price per Sqft $124
Subdivision Tanglebrook
MLS Listing ID 216042962
Sold Date 03/31/17
Style 2 Story
Bedrooms 3
Full Baths 1
HOA Y/N No
Originating Board Columbus and Central Ohio Regional MLS
Year Built 1992
Annual Tax Amount $2,847
Lot Size 8,276 Sqft
Lot Dimensions 0.19
Property Description
Not much hasn't been updated in this wonderful home featuring new laminate flooring throughout most of the first floor; new carpeting on the second level; updated kitchen and bathrooms, lighting fixtures, and hardware throughout; newer windows, roof, siding, stone exterior, hot water tank, garage door, and HVAC. Featuring white woodwork throughout; partially finished basement; vaulted ceilings, ceiling fan, and closet organizer in the master bedroom; storage shed, large deck, and fenced in yard. Located on a quiet street near downtown Grove City with a community park and walking paths. Super clean and won't last long!
Location
State OH
County Franklin
Community Tanglebrook
Area 0.19
Direction off 270, S Broadway/Harrisburg Pike, R Grove City Rd, L Demorest St
Rooms
Basement Crawl, Partial
Dining Room Yes
Interior
Interior Features Dishwasher, Electric Range, Humidifier, Microwave, Refrigerator
Heating Forced Air
Equipment Yes
Exterior
Exterior Feature Deck, Fenced Yard, Storage Shed
Parking Features Attached Garage, Heated, Opener
Garage Spaces 2.0
Garage Description 2.0
Total Parking Spaces 2
Garage Yes
Building
Architectural Style 2 Story
Schools
High Schools South Western Csd 2511 Fra Co.
Others
Tax ID 040-005036
Acceptable Financing VA, FHA, Conventional
Listing Terms VA, FHA, Conventional
Read Less
Want to know what your home might be worth? Contact us for a FREE valuation!

Our team is ready to help you sell your home for the highest possible price ASAP





