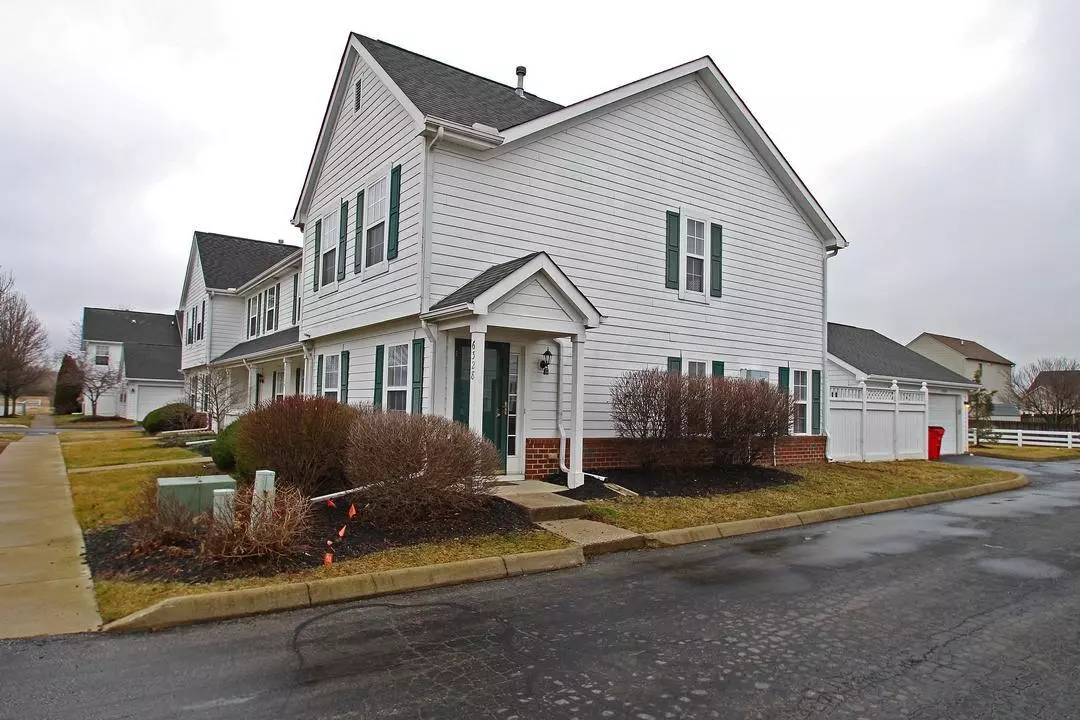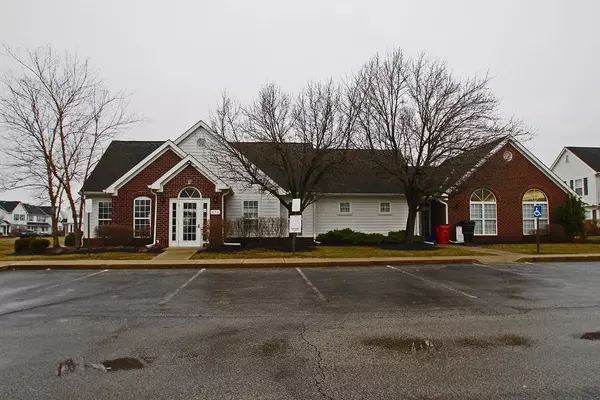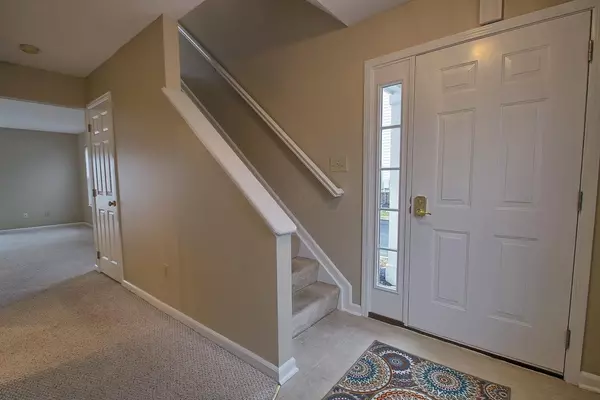$107,000
$110,000
2.7%For more information regarding the value of a property, please contact us for a free consultation.
6328 Lakeview Drive Grove City, OH 43123
2 Beds
2.5 Baths
1,340 SqFt
Key Details
Sold Price $107,000
Property Type Condo
Sub Type Condo Shared Wall
Listing Status Sold
Purchase Type For Sale
Square Footage 1,340 sqft
Price per Sqft $79
Subdivision Village At Scioto Meadows
MLS Listing ID 217002317
Sold Date 03/13/17
Style 2 Story
Bedrooms 2
Full Baths 2
HOA Y/N Yes
Originating Board Columbus and Central Ohio Regional MLS
Year Built 2002
Annual Tax Amount $2,140
Property Description
Lovely end unit condo ready for new owners. This unit has been freshened up with new carpet and fresh paint. Family room is very large and wide open with plenty of room for a dining area. Enjoy entertaining on your private, fenced patio right outside the french doors. Laundry room is located on the 2nd floor where the 2 good sized bedrooms and full baths are. Lots of light and neutral colors await your own decorating style. Fully applianced kitchen has lots of cabinet space and a spacious pantry. Beautiful, well maintained complex with it's own private pool, clubhouse and fitness facility. Priced to sell and ready for immediate possession.
Location
State OH
County Franklin
Community Village At Scioto Meadows
Direction From Hibbs Rd, take River Rd to condo community. Once at community, turn left and immediately park in the parallel parking spots on the right.
Rooms
Dining Room No
Interior
Interior Features Dishwasher, Electric Range, Microwave, Refrigerator
Heating Forced Air
Cooling Central
Equipment No
Exterior
Exterior Feature End Unit, Patio
Parking Features Detached Garage, Opener
Garage Spaces 1.0
Garage Description 1.0
Total Parking Spaces 1
Garage Yes
Building
Architectural Style 2 Story
Schools
High Schools South Western Csd 2511 Fra Co.
Others
Tax ID 040-011571
Acceptable Financing Conventional
Listing Terms Conventional
Read Less
Want to know what your home might be worth? Contact us for a FREE valuation!

Our team is ready to help you sell your home for the highest possible price ASAP





