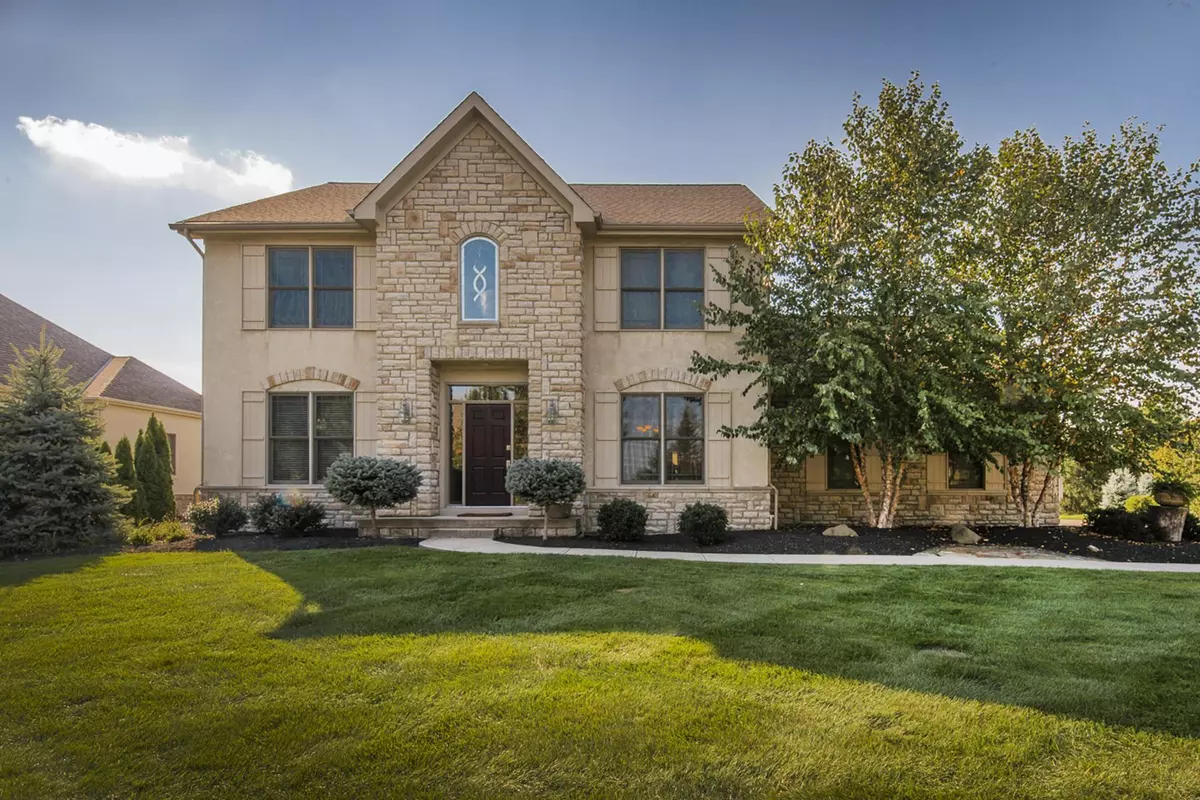$438,000
$475,000
7.8%For more information regarding the value of a property, please contact us for a free consultation.
1307 Crystal Tree Court Blacklick, OH 43004
4 Beds
4.5 Baths
2,924 SqFt
Key Details
Sold Price $438,000
Property Type Single Family Home
Sub Type Single Family Freestanding
Listing Status Sold
Purchase Type For Sale
Square Footage 2,924 sqft
Price per Sqft $149
Subdivision Jefferson Meadows / Jefferson Country Club
MLS Listing ID 216036888
Sold Date 02/23/17
Style 2 Story
Bedrooms 4
Full Baths 4
HOA Fees $20
HOA Y/N Yes
Originating Board Columbus and Central Ohio Regional MLS
Year Built 2002
Annual Tax Amount $8,973
Lot Size 0.310 Acres
Lot Dimensions 0.31
Property Description
Meticulously Maintained R&H Home on Perfectly Appointed Lot In The Golf Course Community Of Jefferson Meadows/Jefferson Country Club. Open Floor Plan For Executive Entertaining Or Family Gatherings, Custom Moldings, Recently Refinished Gleaming Hardwood Floors. Chef's Kitchen Strategically Designed W/ Granite Countertops, Tile Backsplash, Stainless Appliances, Large Pantry, Sitting Bar, Breakfast Room/Nook Spilling Into Great Room W/ Stunning Stone Fireplace. Designated Den, Dining Room. First Floor Owner Suite W/ Spa Like En-Suite. All Ancillary Bedrooms Provide Large En-Suites & Tons Of Storage! An Amazing Fully Finished LL W/ Wet Bar/Fireplace/Bedroom/Full Bath & A Glass Ensconced Temperature Controlled Wine Tasting Room. Simply Pristine!
Location
State OH
County Franklin
Community Jefferson Meadows / Jefferson Country Club
Area 0.31
Direction Jefferson Meadows Drive To Poppy Hills Drive To Elkhorn Drive To Crystal Tree Court
Rooms
Basement Crawl, Full
Dining Room Yes
Interior
Interior Features Whirlpool/Tub, Dishwasher, Electric Range, Humidifier, Microwave, Refrigerator, Security System
Heating Forced Air
Cooling Central
Fireplaces Type One, Gas Log
Equipment Yes
Fireplace Yes
Exterior
Exterior Feature Invisible Fence, Irrigation System, Patio
Parking Features Attached Garage, Opener, Side Load
Garage Spaces 3.0
Garage Description 3.0
Total Parking Spaces 3
Garage Yes
Building
Lot Description Cul-de-Sac
Architectural Style 2 Story
Schools
High Schools Gahanna Jefferson Csd 2506 Fra Co.
Others
Tax ID 170-003108-00
Acceptable Financing Conventional
Listing Terms Conventional
Read Less
Want to know what your home might be worth? Contact us for a FREE valuation!

Our team is ready to help you sell your home for the highest possible price ASAP





