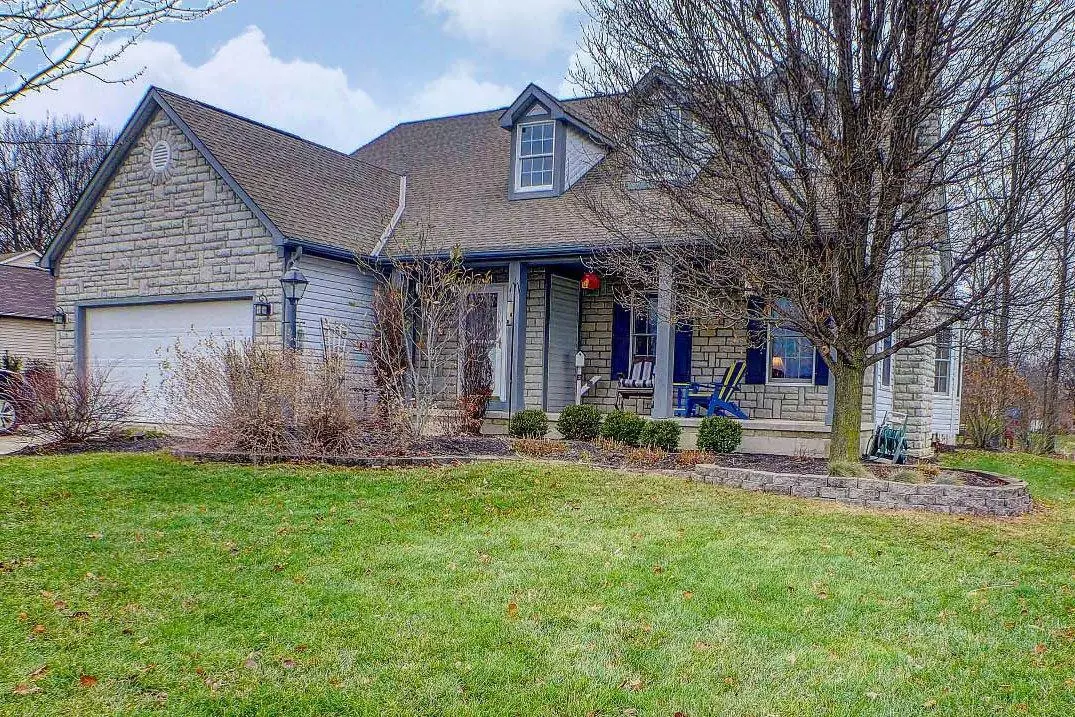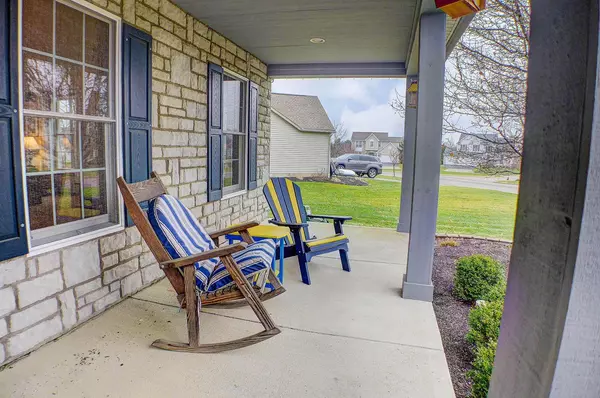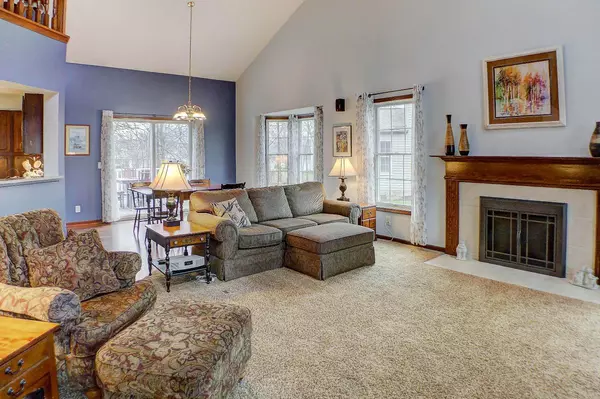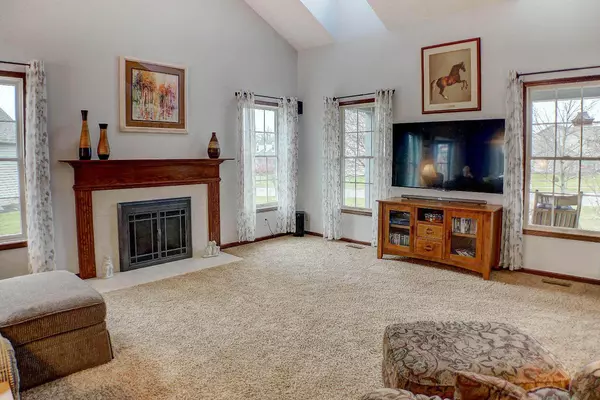$280,000
$275,000
1.8%For more information regarding the value of a property, please contact us for a free consultation.
7301 Saddlewood Drive Westerville, OH 43082
3 Beds
3 Baths
2,176 SqFt
Key Details
Sold Price $280,000
Property Type Single Family Home
Sub Type Single Family Freestanding
Listing Status Sold
Purchase Type For Sale
Square Footage 2,176 sqft
Price per Sqft $128
Subdivision Sherbrook
MLS Listing ID 217000215
Sold Date 02/15/17
Style 2 Story
Bedrooms 3
Full Baths 2
HOA Fees $12
HOA Y/N Yes
Originating Board Columbus and Central Ohio Regional MLS
Year Built 2002
Annual Tax Amount $6,101
Lot Size 10,018 Sqft
Lot Dimensions 0.23
Property Description
This updated Westerville 2 story will surprise and delight. As you move from the two story great room past the sliding glass door looking out onto the large deck and wooded back yard, you will giggle with delight at the sight of the recently updated kitchen. With a granite center island, quartz counter tops and a subway tile backsplash, the kitchen is something you won't soon forget. Moving through the kitchen, you will find a first floor laundry and the spacious first floor master suite complete with jetted corner tub, separate shower, ceiling fan and large picture window looking out to the tree-lined back yard. There is plenty of room for everyone upstairs with two more generous bedrooms and a loft overlooking the great room. Schedule your viewing today to see this special home.
Location
State OH
County Delaware
Community Sherbrook
Area 0.23
Direction From Maxtown Rd. go N on Tussic St. Rd. to L on Hawksbeard Dr. to L on Nightshade Dr. to R on Saddlewood Dr. Home is on the R.
Rooms
Basement Full
Dining Room Yes
Interior
Interior Features Dishwasher, Gas Range, Microwave, Refrigerator
Cooling Central
Fireplaces Type One, Gas Log
Equipment Yes
Fireplace Yes
Exterior
Exterior Feature Deck, Invisible Fence
Parking Features Attached Garage, Opener
Garage Spaces 2.0
Garage Description 2.0
Total Parking Spaces 2
Garage Yes
Building
Lot Description Wooded
Architectural Style 2 Story
Schools
High Schools Westerville Csd 2514 Fra Co.
Others
Tax ID 317-311-12-003-000
Acceptable Financing VA, FHA, Conventional
Listing Terms VA, FHA, Conventional
Read Less
Want to know what your home might be worth? Contact us for a FREE valuation!

Our team is ready to help you sell your home for the highest possible price ASAP





