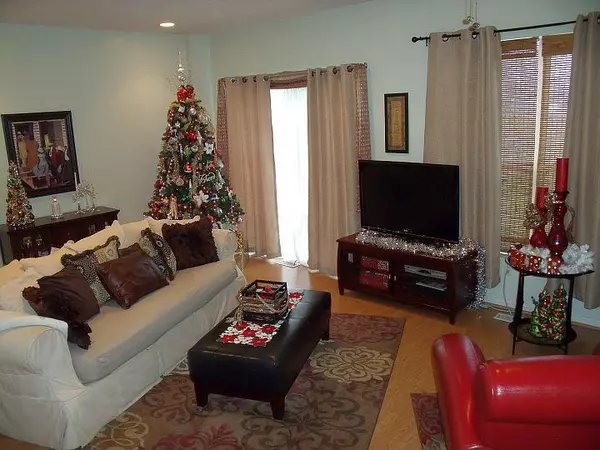$138,000
$136,000
1.5%For more information regarding the value of a property, please contact us for a free consultation.
2622 VILLAGE PIER Lane Hilliard, OH 43026
3 Beds
2.5 Baths
1,526 SqFt
Key Details
Sold Price $138,000
Property Type Condo
Sub Type Condo Shared Wall
Listing Status Sold
Purchase Type For Sale
Square Footage 1,526 sqft
Price per Sqft $90
Subdivision Village Of Wynneoak
MLS Listing ID 216042697
Sold Date 01/27/17
Style 2 Story
Bedrooms 3
Full Baths 2
HOA Fees $200
HOA Y/N Yes
Originating Board Columbus and Central Ohio Regional MLS
Year Built 1997
Annual Tax Amount $2,748
Property Description
Welcome home to this well cared for 3 bedroom condo. Eat in kitchen with plenty of counter space, recessed lighting, and a pantry. Great room has a corner fireplace, ceiling fan, and a sliding glass door that leads to a spacious patio. Second floor laundry. Loft. Huge owner's suite has a soaring ceiling, walk in closet, and a ceiling fan. Private bath with double sinks, stand up shower, and soaking tub. Generous sized spare bedrooms. Linen closet not found in many condos. Finished lower level. Plenty of storage in the basement. 1 car attached garage with keyless entry and opener. Off street parking. Updates: A/C, hot water tank, patio, fence, ceiling fans, carpet, laminate flooring, paint, convection oven and more! A perfect place to call home.
Location
State OH
County Franklin
Community Village Of Wynneoak
Direction Roberts to Rustling Oak to Village Crossing to Village Pier.
Rooms
Basement Full
Dining Room No
Interior
Interior Features Dishwasher, Electric Dryer Hookup, Electric Range, Garden/Soak Tub, Microwave, Refrigerator
Heating Forced Air
Cooling Central
Fireplaces Type One, Direct Vent, Gas Log
Equipment Yes
Fireplace Yes
Exterior
Exterior Feature Fenced Yard, Patio
Parking Features Attached Garage, Opener
Garage Spaces 1.0
Garage Description 1.0
Total Parking Spaces 1
Garage Yes
Building
Architectural Style 2 Story
Schools
High Schools Hilliard Csd 2510 Fra Co.
Others
Tax ID 560-238575
Acceptable Financing FHA, Conventional
Listing Terms FHA, Conventional
Read Less
Want to know what your home might be worth? Contact us for a FREE valuation!

Our team is ready to help you sell your home for the highest possible price ASAP





