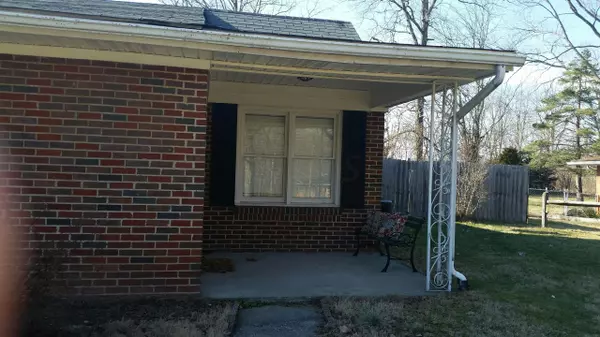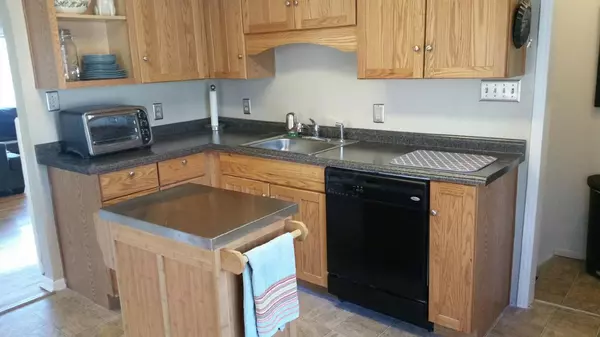$119,900
$119,900
For more information regarding the value of a property, please contact us for a free consultation.
1331 WHITE OAK Drive Springfield, OH 45504
3 Beds
1 Bath
1,428 SqFt
Key Details
Sold Price $119,900
Property Type Single Family Home
Sub Type Single Family Residence
Listing Status Sold
Purchase Type For Sale
Square Footage 1,428 sqft
Price per Sqft $83
Subdivision Forest Hills
MLS Listing ID 216036001
Sold Date 01/05/17
Style Ranch
Bedrooms 3
Full Baths 1
HOA Y/N No
Year Built 1955
Annual Tax Amount $1,900
Lot Size 0.420 Acres
Lot Dimensions 0.42
Property Sub-Type Single Family Residence
Source Columbus and Central Ohio Regional MLS
Property Description
Welcome home to this updated 50's brick ranch on over-sized residential lot in quiet country neighborhood. The home offers 3 bedrooms 1 full bath, living room with gas log fireplace, office, dining room updated kitchen and partial basement waiting for your finishing touch. Wood floors through out in the main living areas and vinyl in bath and kitchen while everything has been freshly painted. Private fenced in back yard and a two car side load garage round out this hillside property. Seller is leaving the riding lawn mower for the new owner. Come see all this home has to offer.
Location
State OH
County Clark
Community Forest Hills
Area 0.42
Direction Upper Valley Pike to Ash to right on White Oak
Rooms
Other Rooms Dining Room, Family Rm/Non Bsmt
Basement Partial
Dining Room Yes
Interior
Interior Features Dishwasher, Electric Range, Microwave, Refrigerator
Heating Forced Air
Cooling Central Air
Fireplaces Type Gas Log
Equipment Yes
Fireplace Yes
Laundry LL Laundry
Exterior
Parking Features Attached Garage, Side Load
Garage Spaces 2.0
Garage Description 2.0
Total Parking Spaces 2
Garage Yes
Building
Level or Stories One
Schools
High Schools Northwestern Lsd 1204 Cla Co.
School District Northwestern Lsd 1204 Cla Co.
Others
Tax ID 0500600018402003
Acceptable Financing USDA Loan, VA, FHA, Conventional
Listing Terms USDA Loan, VA, FHA, Conventional
Read Less
Want to know what your home might be worth? Contact us for a FREE valuation!

Our team is ready to help you sell your home for the highest possible price ASAP






