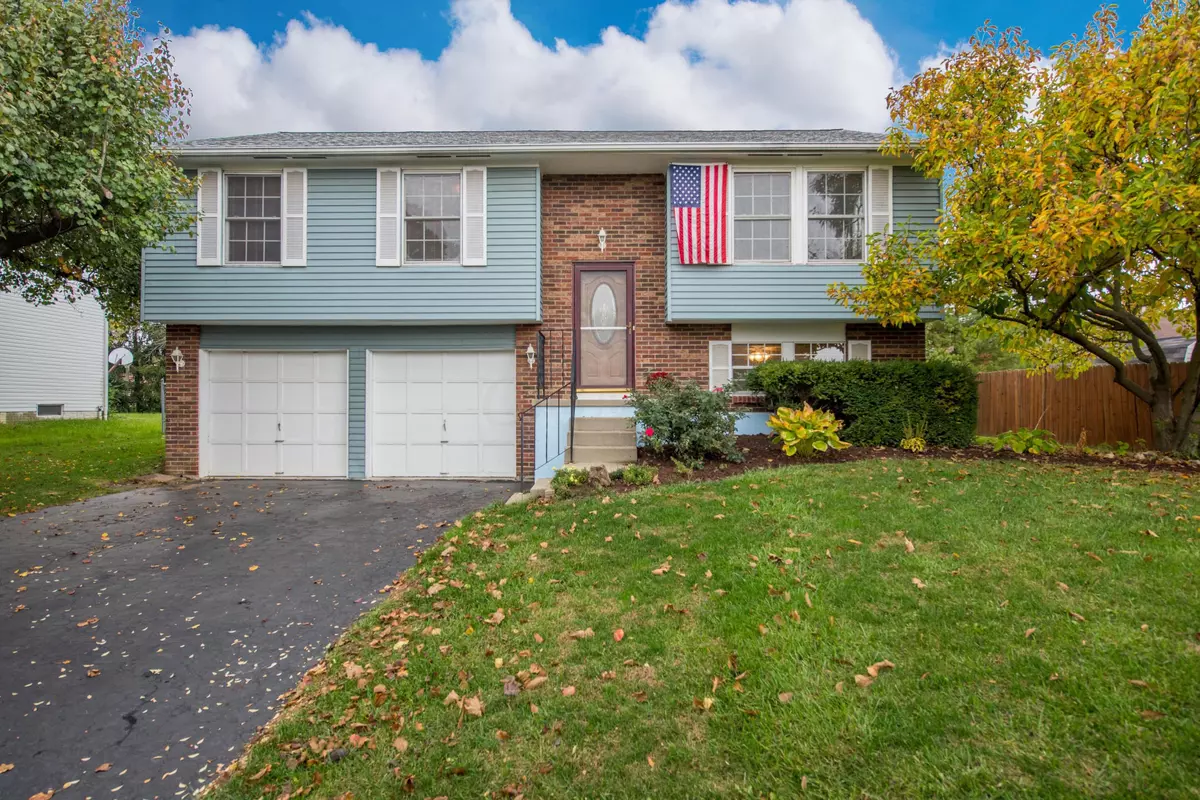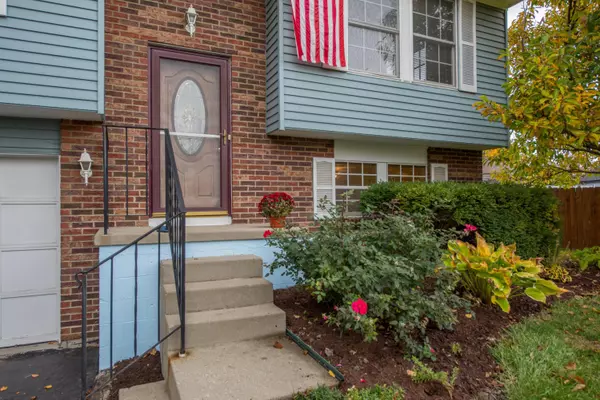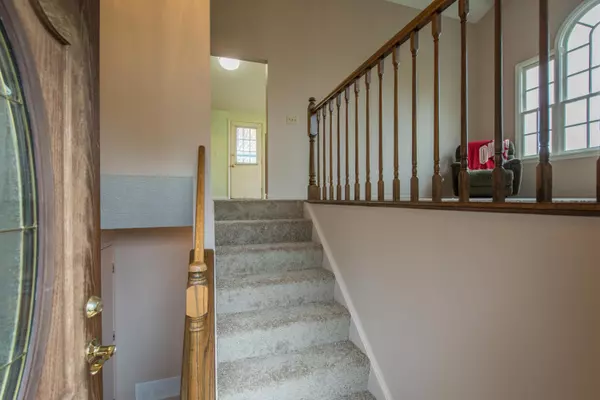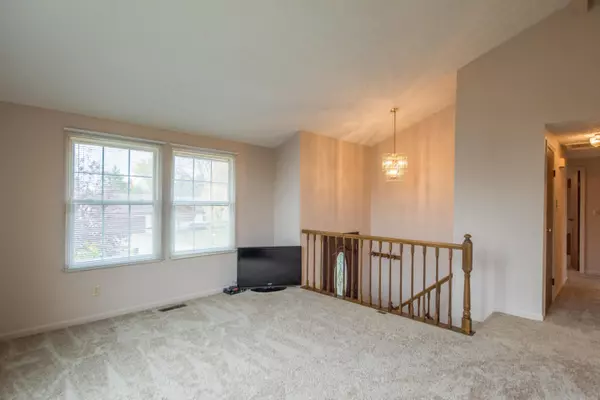$138,000
$139,900
1.4%For more information regarding the value of a property, please contact us for a free consultation.
4329 Dorothy Lane Grove City, OH 43123
3 Beds
1.5 Baths
1,408 SqFt
Key Details
Sold Price $138,000
Property Type Single Family Home
Sub Type Single Family Freestanding
Listing Status Sold
Purchase Type For Sale
Square Footage 1,408 sqft
Price per Sqft $98
Subdivision Keller Farms
MLS Listing ID 216039713
Sold Date 12/30/16
Style Bi-Level
Bedrooms 3
Full Baths 1
HOA Y/N No
Originating Board Columbus and Central Ohio Regional MLS
Year Built 1987
Annual Tax Amount $2,781
Lot Size 8,712 Sqft
Lot Dimensions 0.2
Property Description
This meticulously cared for bi level w/ cathedral ceilings located in the highly desirable neighborhood of Keller Farms wont last long. Recently painted and brand new carpet throughout most of the home. The lower level offers a second living area or can be used as a 4th bedroom! Updated vanity in full bath with granite counter and under-mount sink. Enjoy outdoor living in the huge backyard and the maintenance free deck with pergola that is wired for a hot tub! Awesome shed & playhouse provides plenty of extra storage in the backyard. Take advantage of the extra storage space & shelving in the over sized 2 car garage. Replacement windows, brand new roof in 2016, high efficiency furnace, updated AC & newer hot water tank. All that's left to do is move in!!
Location
State OH
County Franklin
Community Keller Farms
Area 0.2
Direction Hoover Rd to White Red left on Kelnor right on Dorothy Lane
Rooms
Basement Full
Dining Room No
Interior
Interior Features Dishwasher, Electric Range, Refrigerator
Heating Forced Air
Cooling Central
Equipment Yes
Exterior
Exterior Feature Deck, Fenced Yard, Patio, Storage Shed
Parking Features Attached Garage
Garage Spaces 2.0
Garage Description 2.0
Total Parking Spaces 2
Garage Yes
Building
Architectural Style Bi-Level
Schools
High Schools South Western Csd 2511 Fra Co.
Others
Tax ID 040-006440
Acceptable Financing FHA, Conventional, Assumable
Listing Terms FHA, Conventional, Assumable
Read Less
Want to know what your home might be worth? Contact us for a FREE valuation!

Our team is ready to help you sell your home for the highest possible price ASAP





