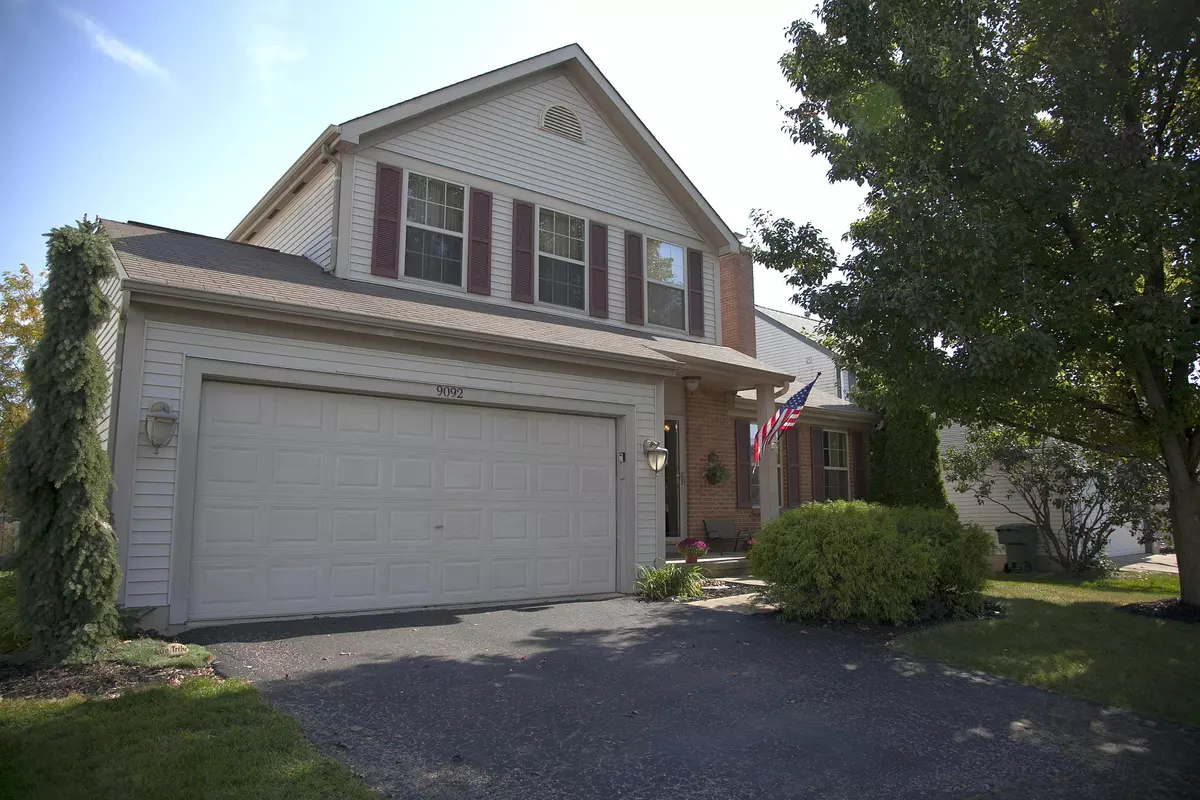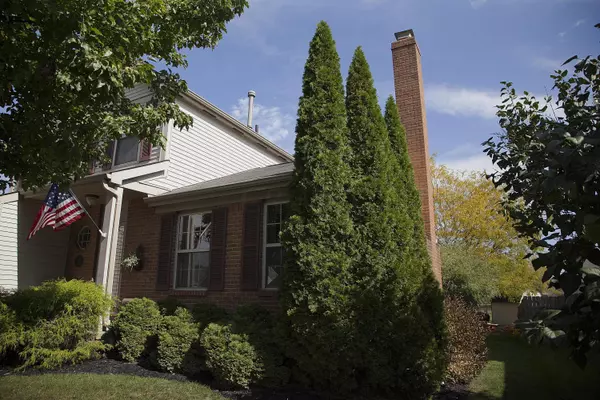$199,000
$199,000
For more information regarding the value of a property, please contact us for a free consultation.
9092 Holquest Drive Lewis Center, OH 43035
3 Beds
1.5 Baths
1,294 SqFt
Key Details
Sold Price $199,000
Property Type Single Family Home
Sub Type Single Family Freestanding
Listing Status Sold
Purchase Type For Sale
Square Footage 1,294 sqft
Price per Sqft $153
Subdivision Wynstone
MLS Listing ID 216037665
Sold Date 12/09/16
Style 2 Story
Bedrooms 3
Full Baths 1
HOA Fees $10
HOA Y/N Yes
Originating Board Columbus and Central Ohio Regional MLS
Year Built 1996
Annual Tax Amount $3,125
Lot Size 7,840 Sqft
Lot Dimensions 0.18
Property Description
This lovely 3 bedroom 1 1/2 bath home is a must see! Upon entering the home, a floor to ceiling fireplace in the great room immediately catches your eye. There is a half bath and a laundry/mudroom conveniently located on the first floor. This home is perfect for entertaining! The back door just off the kitchen leads to a large deck and a professionally landscaped yard. A new storage shed has also been installed. There are 3 bedrooms on the second floor along with a full bathroom. The home has a 2 car garage and an unfinished basement for additional storage. The home boasts upgraded faucets, fresh paint, ceiling fans, outdoor security lighting, newer HVAC, and a quiet neighborhood. Olentangy School district with Columbus taxes are bonuses with this wonderful home!
Location
State OH
County Delaware
Community Wynstone
Area 0.18
Direction I-71 to Polaris Parkway to S. Old State Rd. Turn right on Wynstone, then right on Holquest.
Rooms
Basement Partial
Dining Room No
Interior
Interior Features Dishwasher, Gas Range, Microwave, Refrigerator, Security System
Heating Forced Air
Cooling Central
Fireplaces Type One, Gas Log
Equipment Yes
Fireplace Yes
Exterior
Exterior Feature Deck, Storage Shed
Parking Features Attached Garage
Garage Spaces 2.0
Garage Description 2.0
Total Parking Spaces 2
Garage Yes
Building
Architectural Style 2 Story
Schools
High Schools Olentangy Lsd 2104 Del Co.
Others
Tax ID 318-341-06-027-000
Acceptable Financing VA, FHA, Conventional
Listing Terms VA, FHA, Conventional
Read Less
Want to know what your home might be worth? Contact us for a FREE valuation!

Our team is ready to help you sell your home for the highest possible price ASAP





