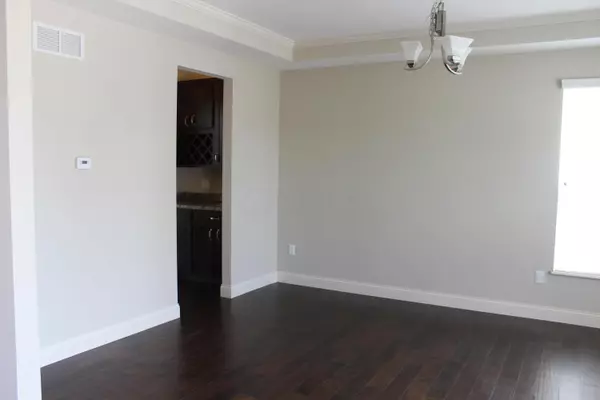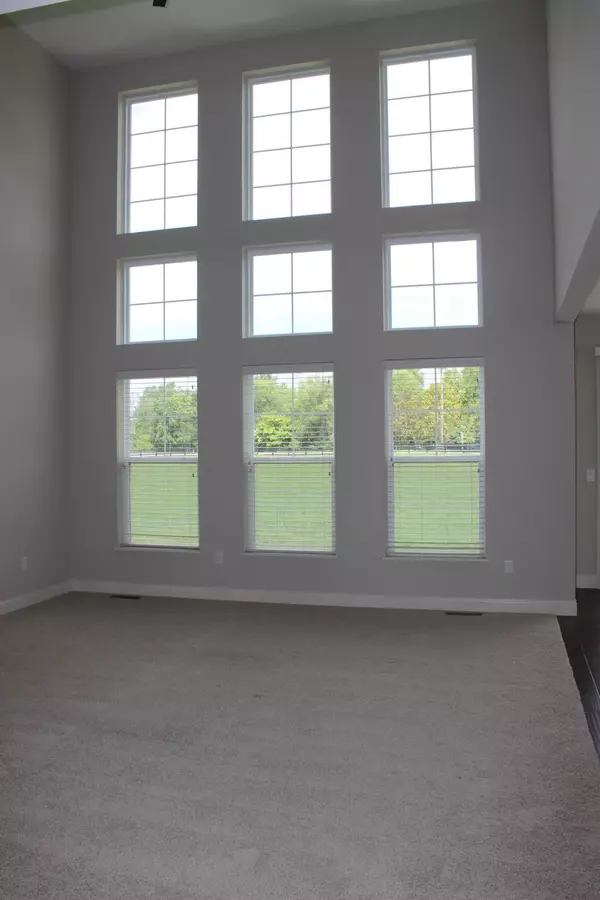$389,000
$389,900
0.2%For more information regarding the value of a property, please contact us for a free consultation.
10498 Hazelnut Drive Plain City, OH 43064
4 Beds
2.5 Baths
3,254 SqFt
Key Details
Sold Price $389,000
Property Type Single Family Home
Sub Type Single Family Freestanding
Listing Status Sold
Purchase Type For Sale
Square Footage 3,254 sqft
Price per Sqft $119
Subdivision Jerome Village
MLS Listing ID 216032195
Sold Date 12/07/16
Style 2 Story
Bedrooms 4
Full Baths 2
HOA Fees $20
HOA Y/N Yes
Originating Board Columbus and Central Ohio Regional MLS
Year Built 2014
Annual Tax Amount $8,502
Lot Size 8,276 Sqft
Lot Dimensions 0.19
Property Description
Like brand new home in Dublin Schools,3000 sq ft, 4 bedroom, 2.5 bath custom home sits on a lot that backs up to 10.84 acres of open green space. The eat-in kitchen with fully windowed breakfast area is located off the 2 story great room. On the first floor is a private den/office with glass french doors and a formal dining room with tray ceiling and crown molding. The cathedral master bedroom features a luxurious tiled bath with separate soaking tub and walk-in shower. Hardwood floors on 1st floor, stainless steel appliances, brand new granite tops and tile backsplash. A membership to the pool and fitness facility is included in HOA fees.
Location
State OH
County Union
Community Jerome Village
Area 0.19
Direction 1-270 to W. 33/161, right on Post Rd, Left on Hyland Croy, Right on Brock, Left on Jerome, Right on Dogwood. This address does not GPS but 10999 Jerome Rd does and gets you right outside the neighborhood.
Rooms
Basement Full
Dining Room Yes
Interior
Interior Features Dishwasher, Gas Range, Microwave, Refrigerator
Heating Forced Air
Cooling Central
Equipment Yes
Exterior
Exterior Feature Patio, Other
Parking Features Attached Garage
Garage Spaces 3.0
Garage Description 3.0
Total Parking Spaces 3
Garage Yes
Building
Architectural Style 2 Story
Schools
High Schools Dublin Csd 2513 Fra Co.
Others
Tax ID 17-0013026-0050
Read Less
Want to know what your home might be worth? Contact us for a FREE valuation!

Our team is ready to help you sell your home for the highest possible price ASAP





