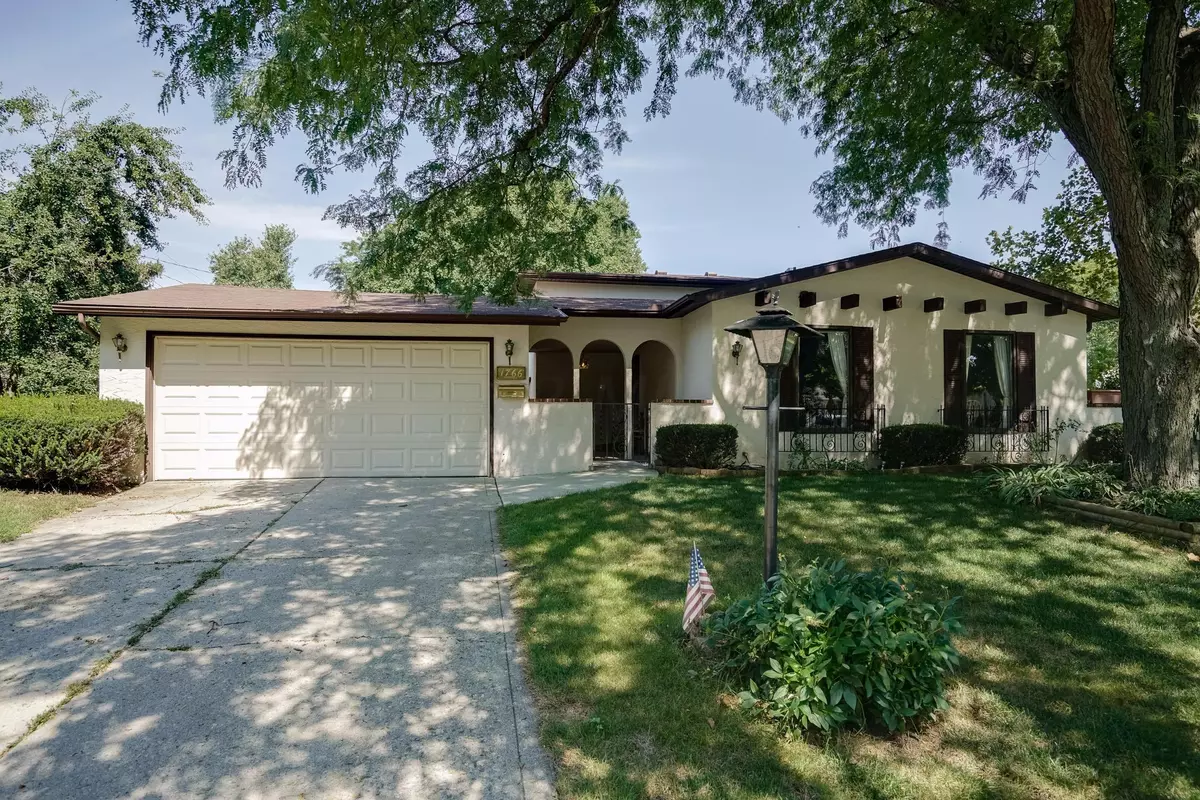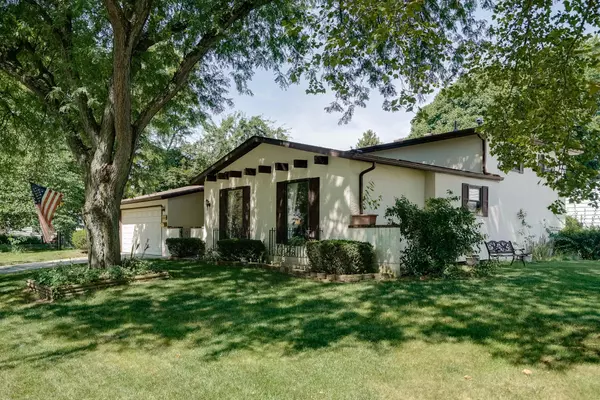$150,000
$150,000
For more information regarding the value of a property, please contact us for a free consultation.
1766 Penworth Drive Columbus, OH 43229
3 Beds
2.5 Baths
1,804 SqFt
Key Details
Sold Price $150,000
Property Type Single Family Home
Sub Type Single Family Freestanding
Listing Status Sold
Purchase Type For Sale
Square Footage 1,804 sqft
Price per Sqft $83
Subdivision Forest Park East
MLS Listing ID 216018500
Sold Date 11/28/16
Style Split - 3 Level
Bedrooms 3
Full Baths 2
HOA Y/N No
Originating Board Columbus and Central Ohio Regional MLS
Year Built 1968
Annual Tax Amount $2,479
Lot Size 0.270 Acres
Lot Dimensions 0.27
Property Description
Well maintained spacious home on a nicely landscaped corner lot. Private deck and yard to enjoy the outdoors. 2 car garage connected to house via breezeway. Concrete driveway. Lots of updates, incl brand-new carpet throughout, new roof 2012, new appliances 2012, new HVAC 2008 and new water heater 2008. On the main level you'll find a formal LR, formal DR and eat-in kitchen. Upstairs are 3 good sized BR and 2 full BA w/ new plumbing and tile floors. Seller can remove the chair lift if desired. Downstairs is an enormous family room w/ wood burning FP, exposed wood beams and access to the private deck and yard. Half BA, laundry and utility area and plenty of storage. New Washer & Dryer stay. So much house for your money. Don't miss this one!
Location
State OH
County Franklin
Community Forest Park East
Area 0.27
Direction Karl Rd south of 161 to Sandalwood Pl, R on Blue Ash Rd, L on Penworth. Home on your left on the corner to Butternut Ct E.
Rooms
Basement Partial
Dining Room Yes
Interior
Interior Features Dishwasher, Electric Range, Refrigerator
Heating Forced Air
Cooling Central
Fireplaces Type One, Log Woodburning
Equipment Yes
Fireplace Yes
Exterior
Exterior Feature Deck
Parking Features Attached Garage, Opener, 2 Off Street
Garage Spaces 2.0
Garage Description 2.0
Total Parking Spaces 2
Garage Yes
Building
Architectural Style Split - 3 Level
Schools
High Schools Columbus Csd 2503 Fra Co.
Others
Tax ID 010-146943
Acceptable Financing VA, FHA, Conventional
Listing Terms VA, FHA, Conventional
Read Less
Want to know what your home might be worth? Contact us for a FREE valuation!

Our team is ready to help you sell your home for the highest possible price ASAP





