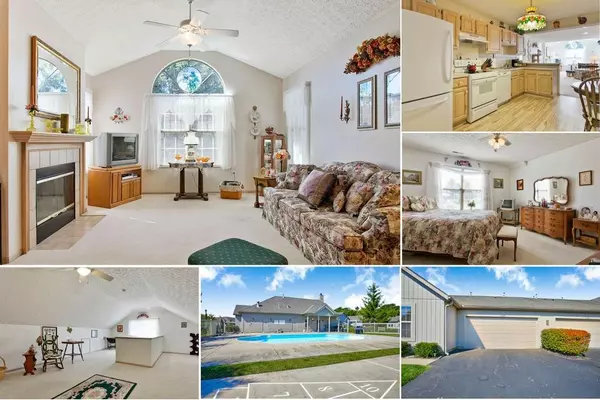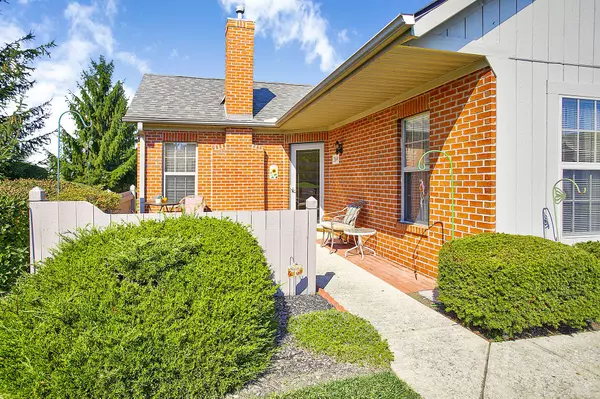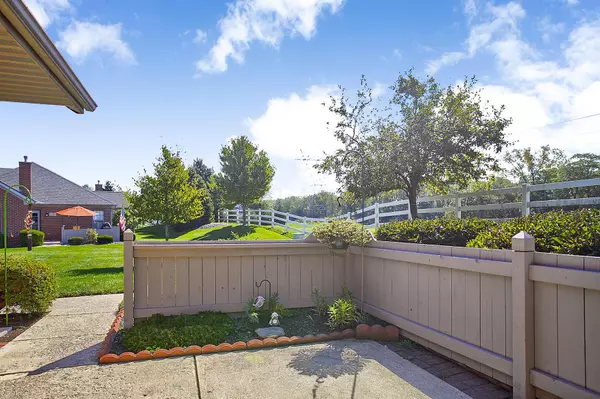$159,900
$159,900
For more information regarding the value of a property, please contact us for a free consultation.
2169 Ravine Woods Drive Grove City, OH 43123
3 Beds
2.5 Baths
1,728 SqFt
Key Details
Sold Price $159,900
Property Type Condo
Sub Type Condo Shared Wall
Listing Status Sold
Purchase Type For Sale
Square Footage 1,728 sqft
Price per Sqft $92
Subdivision The Ravine At Quail Creek
MLS Listing ID 216035240
Sold Date 10/27/16
Style Cape Cod/1.5 Story
Bedrooms 3
Full Baths 2
HOA Y/N Yes
Originating Board Columbus and Central Ohio Regional MLS
Year Built 1999
Annual Tax Amount $2,710
Property Description
Walk the 3D Tour! Large open great room w/arched window provides lots of beautiful sunlight. Cozy up to the gas fireplace on cold nights. Dining area and eat in kitchen provide enough room for everyone to eat together. Fully equipped kitchen w/beautiful wood-like laminate floors and tile back splash. First floor laundry w/cabinets and entrance to the garage. Large master has enough room for King size bed. Second room downstairs can be a bedroom or den/office. The huge upstairs living space boasts a full bath w/ shower and walk in closet. This room is so versatile it can be a media room, teen suite, or just another living space! Relax on the front concrete patio. In-ground pool and clubhouse. Close enough to walk to grocery store, restaurants, and banks.
Location
State OH
County Franklin
Community The Ravine At Quail Creek
Direction Quail Creek Blvd (just east of Quail Run Dr) > N on Ravine Woods Dr
Rooms
Dining Room No
Interior
Interior Features Dishwasher, Electric Range, Refrigerator
Heating Forced Air
Cooling Central
Fireplaces Type One, Gas Log
Equipment No
Fireplace Yes
Exterior
Exterior Feature Patio
Parking Features Attached Garage, Common Area
Garage Spaces 2.0
Garage Description 2.0
Total Parking Spaces 2
Garage Yes
Building
Architectural Style Cape Cod/1.5 Story
Schools
High Schools South Western Csd 2511 Fra Co.
Others
Tax ID 040-010324
Acceptable Financing Conventional
Listing Terms Conventional
Read Less
Want to know what your home might be worth? Contact us for a FREE valuation!

Our team is ready to help you sell your home for the highest possible price ASAP





