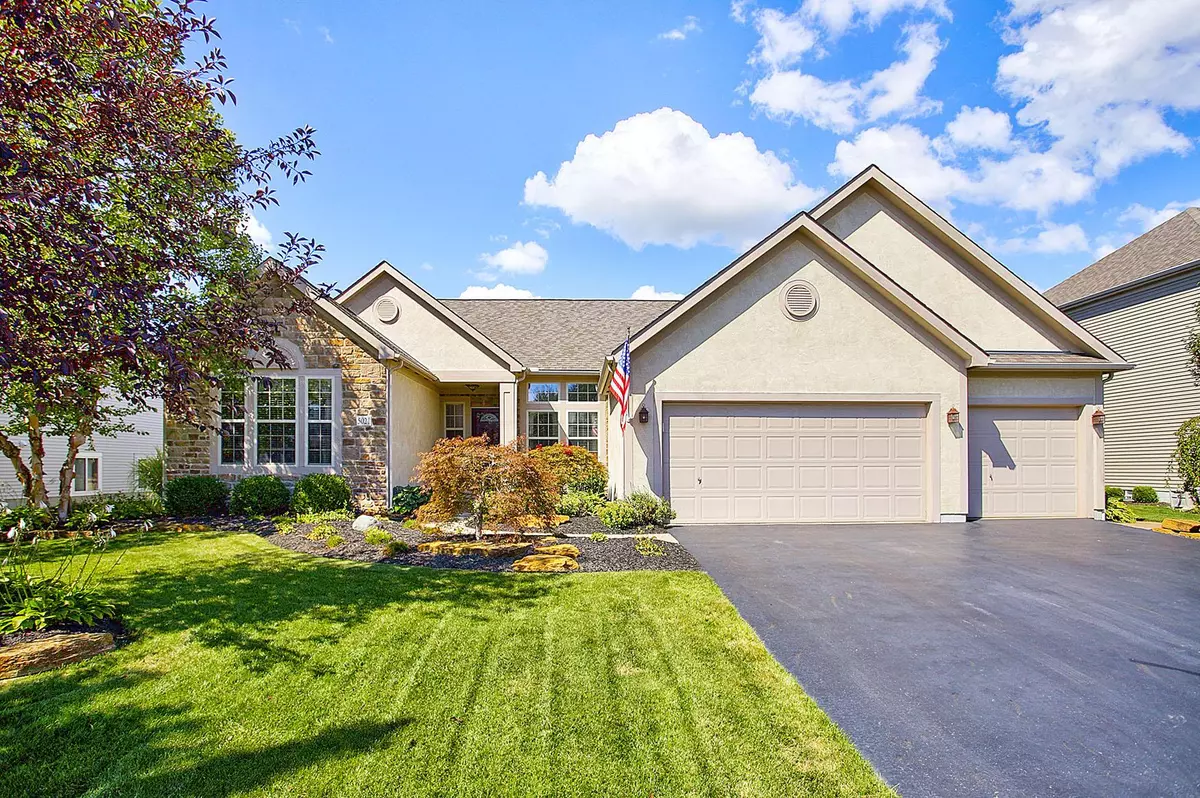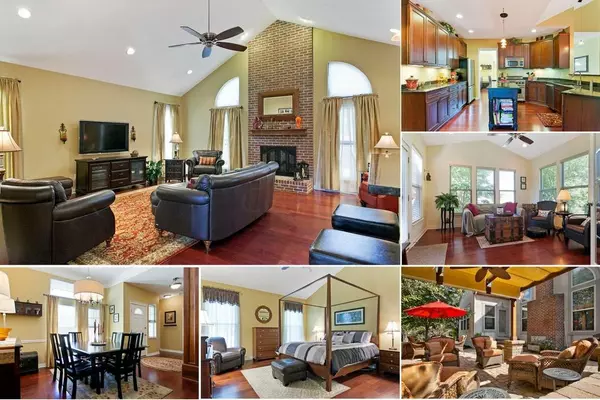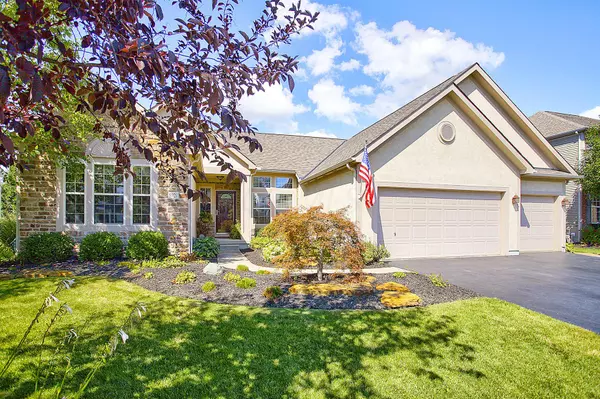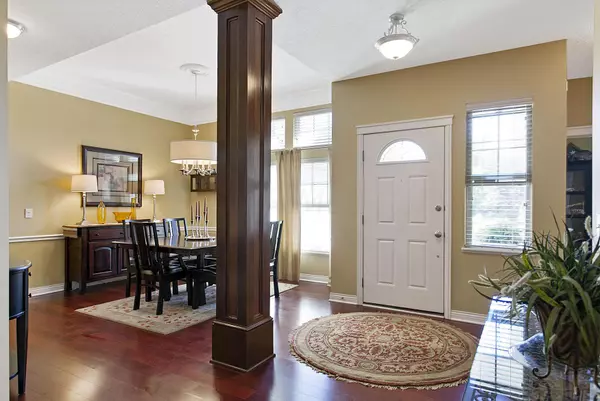$339,000
$349,900
3.1%For more information regarding the value of a property, please contact us for a free consultation.
5021 Shoreside Drive Grove City, OH 43123
3 Beds
2 Baths
2,194 SqFt
Key Details
Sold Price $339,000
Property Type Single Family Home
Sub Type Single Family Freestanding
Listing Status Sold
Purchase Type For Sale
Square Footage 2,194 sqft
Price per Sqft $154
Subdivision Creekside
MLS Listing ID 216033167
Sold Date 10/19/16
Style 1 Story
Bedrooms 3
Full Baths 2
HOA Y/N Yes
Originating Board Columbus and Central Ohio Regional MLS
Year Built 2006
Annual Tax Amount $5,560
Lot Size 10,018 Sqft
Lot Dimensions 0.23
Property Description
Walk the 3D Tour! This hard to find ranch with a 3 car garage is in great shape. Located in the back of a well manicured neighborhood, the upgraded amenities on this home will be hard to beat; furnace/air conditioner/hot water tank all new in 2016, professional landscaping with irrigation/amazing patio in 2012, granite counters/42'' cabinets/high end appliances in the kitchen, garage with Gladiator wall system, etc. The large great room is open to the kitchen and eating space, as well as the versatile room addition to the back that adds to the living space. Your owner's suite has a custom feel with the walk-in shower and beautiful double vanity. No standard white column in the dining area for you... this column is an eye-catching focal point. Plus a large basement if you need to expand.
Location
State OH
County Franklin
Community Creekside
Area 0.23
Direction Buckeye Pkwy > W on Winter Creek > W on Spring Morning > N on Shoreside.
Rooms
Basement Crawl, Partial
Dining Room Yes
Interior
Interior Features Dishwasher, Gas Range, Microwave, Refrigerator, Security System
Heating Forced Air
Cooling Central
Fireplaces Type One
Equipment Yes
Fireplace Yes
Exterior
Exterior Feature Fenced Yard, Irrigation System, Patio
Parking Features Attached Garage, On Street
Garage Spaces 3.0
Garage Description 3.0
Total Parking Spaces 3
Garage Yes
Building
Architectural Style 1 Story
Schools
High Schools South Western Csd 2511 Fra Co.
Others
Tax ID 040-012435
Acceptable Financing VA, FHA, Conventional
Listing Terms VA, FHA, Conventional
Read Less
Want to know what your home might be worth? Contact us for a FREE valuation!

Our team is ready to help you sell your home for the highest possible price ASAP





