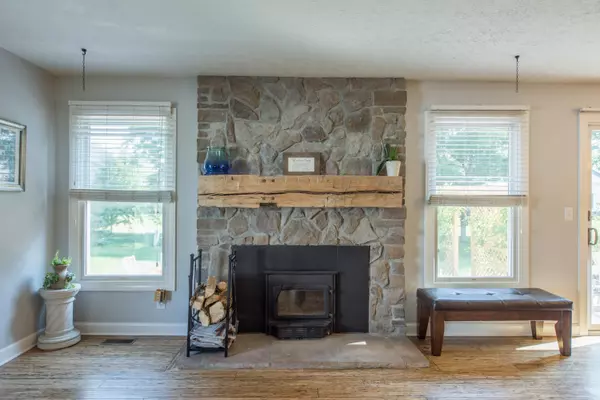$232,000
$235,000
1.3%For more information regarding the value of a property, please contact us for a free consultation.
700 Stonewater Court Delaware, OH 43015
3 Beds
2.5 Baths
1,856 SqFt
Key Details
Sold Price $232,000
Property Type Single Family Home
Sub Type Single Family Freestanding
Listing Status Sold
Purchase Type For Sale
Square Footage 1,856 sqft
Price per Sqft $125
Subdivision Dornoch Estates
MLS Listing ID 216030861
Sold Date 10/14/16
Style 2 Story
Bedrooms 3
Full Baths 2
HOA Y/N Yes
Originating Board Columbus and Central Ohio Regional MLS
Year Built 2000
Annual Tax Amount $4,210
Lot Size 9,147 Sqft
Lot Dimensions 0.21
Property Description
Move right in to this updated, bright and neutral home! Many updates since owners moved in 3 years ago: New sandalwood hardwood flooring throughout first floor, paint throughout, all new brushed nickel light fixtures, and all new interior window and door trim. Kitchen updates include newer dishwasher, electric range and microwave and new brushed nickel handles on cabinets. Newer wood railings with wrought iron spindles going upstairs and in the loft open up the layout. Upstairs – new brushed nickel handles in bathrooms and a new linen cabinet in owner bathroom. New garage door in 2015 and wi-fi enabled opener in 2016. Relax on the paver patio installed in 2014 and enjoy the pergola with wisteria and new landscaping. You don't want to miss this!
Location
State OH
County Delaware
Community Dornoch Estates
Area 0.21
Direction Rt 23 North. Right on Cheshire. Left on Braumiller. Left on Royal Dornoch Circle. Left on Stonewater
Rooms
Basement Crawl, Partial
Dining Room No
Interior
Interior Features Dishwasher, Electric Range, Humidifier, Microwave, Refrigerator
Heating Forced Air
Cooling Central
Fireplaces Type One, Log Woodburning
Equipment Yes
Fireplace Yes
Exterior
Exterior Feature Invisible Fence, Patio
Parking Features Attached Garage, Opener
Garage Spaces 2.0
Garage Description 2.0
Total Parking Spaces 2
Garage Yes
Building
Lot Description Cul-de-Sac
Architectural Style 2 Story
Schools
High Schools Olentangy Lsd 2104 Del Co.
Others
Tax ID 419-410-05-182-000
Acceptable Financing VA, FHA, Conventional
Listing Terms VA, FHA, Conventional
Read Less
Want to know what your home might be worth? Contact us for a FREE valuation!

Our team is ready to help you sell your home for the highest possible price ASAP





