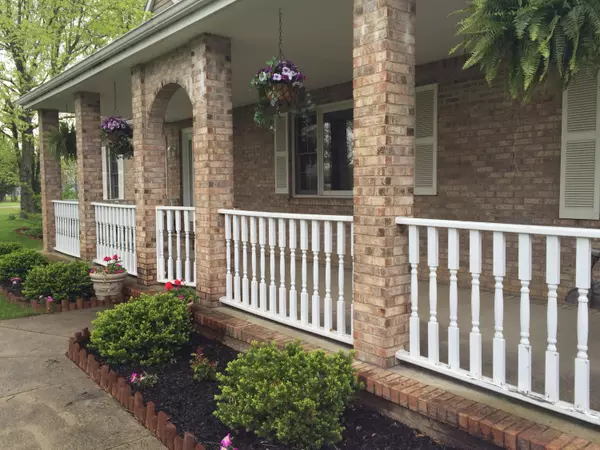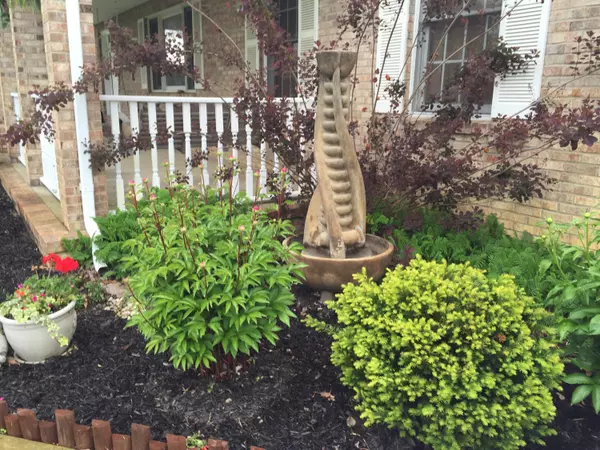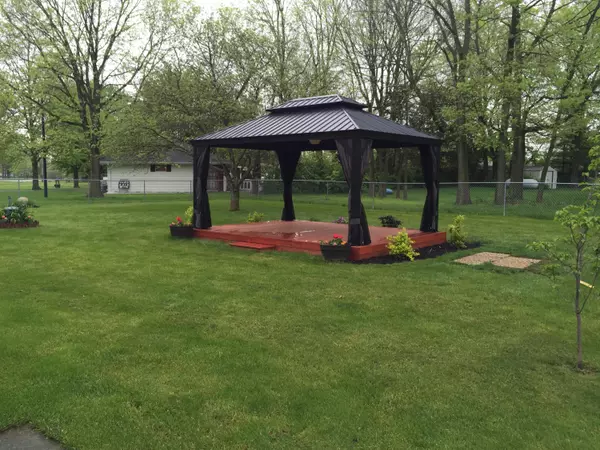$235,000
$239,900
2.0%For more information regarding the value of a property, please contact us for a free consultation.
5701 Lambert Road Grove City, OH 43123
3 Beds
2.5 Baths
2,757 SqFt
Key Details
Sold Price $235,000
Property Type Single Family Home
Sub Type Single Family Freestanding
Listing Status Sold
Purchase Type For Sale
Square Footage 2,757 sqft
Price per Sqft $85
Subdivision Meadow Ridge 01
MLS Listing ID 216015734
Sold Date 10/14/16
Style Cape Cod/1.5 Story
Bedrooms 3
Full Baths 2
HOA Y/N No
Originating Board Columbus and Central Ohio Regional MLS
Year Built 1994
Annual Tax Amount $5,053
Lot Size 0.580 Acres
Lot Dimensions 0.58
Property Description
Motivated Sellers-Beautiful custom built brick home on over 1/2 acre corner lot with a concrete circular driveway, 6 panel oak doors, corian counter-tops, SS appls. Huge loft for entertaining kids with their video & indoor games or could easily be made into a media area or possibly build a 4th bedroom. Loft also features a soda fountain style bar, fridge, sink and flat screen TV (all stays). Large fenced yard with a new gazebo w/ceiling fan for those hot summer days and is wired for electric. Huge 2 car attached garage is over sized 28' X 30' is a mechanics dream shop has AC and heated. The huge basement is made with 12'' block (approx 24'' higher then usual basements) Come take a look at what this home has to offer you. Please give 2 hr showing notice if possibl
Location
State OH
County Franklin
Community Meadow Ridge 01
Area 0.58
Direction Home is located on the Northwest corner of Lambert and London Groveport Rd (SR 665).
Rooms
Basement Full
Dining Room No
Interior
Interior Features Whirlpool/Tub, Dishwasher, Electric Range, Microwave, Refrigerator, Security System
Heating Electric, Propane
Cooling Central
Fireplaces Type One, Log Woodburning
Equipment Yes
Fireplace Yes
Exterior
Exterior Feature Fenced Yard, Waste Tr/Sys, Well
Parking Features Attached Garage, Heated
Garage Spaces 2.0
Garage Description 2.0
Total Parking Spaces 2
Garage Yes
Building
Architectural Style Cape Cod/1.5 Story
Schools
High Schools South Western Csd 2511 Fra Co.
Others
Tax ID 230-000825
Acceptable Financing VA, FHA, Conventional
Listing Terms VA, FHA, Conventional
Read Less
Want to know what your home might be worth? Contact us for a FREE valuation!

Our team is ready to help you sell your home for the highest possible price ASAP





