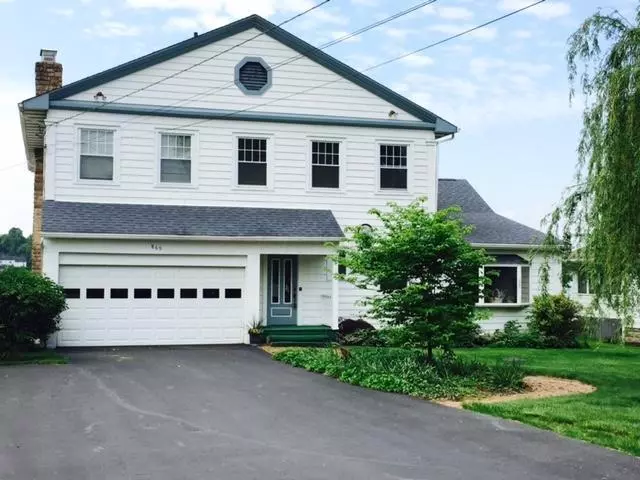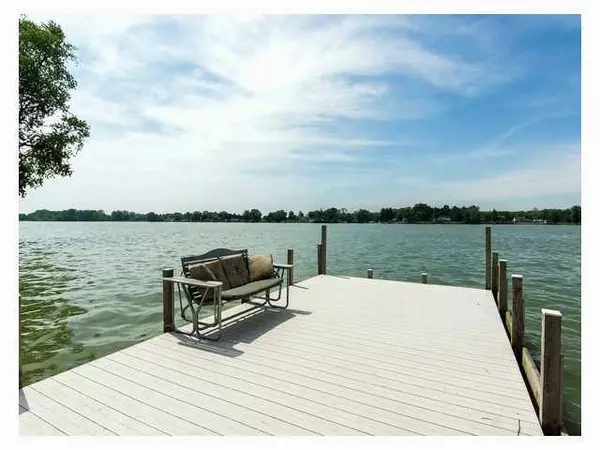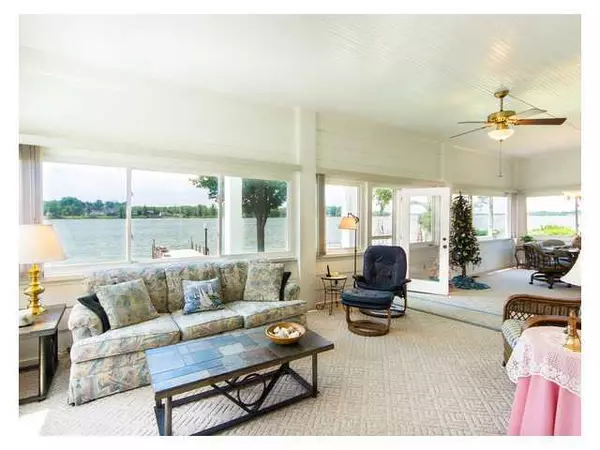$500,000
$599,900
16.7%For more information regarding the value of a property, please contact us for a free consultation.
869 Lakeshore Drive Hebron, OH 43025
5 Beds
2.5 Baths
3,158 SqFt
Key Details
Sold Price $500,000
Property Type Single Family Home
Sub Type Single Family Freestanding
Listing Status Sold
Purchase Type For Sale
Square Footage 3,158 sqft
Price per Sqft $158
Subdivision Harbor Hills/Buckeye Lake
MLS Listing ID 213014025
Sold Date 10/14/16
Style 2 Story
Bedrooms 5
Full Baths 2
HOA Y/N Yes
Originating Board Columbus and Central Ohio Regional MLS
Year Built 1929
Annual Tax Amount $4,296
Lot Size 10,890 Sqft
Lot Dimensions 0.25
Property Description
WOW! FABULOUS WATERFRONT PROPERTY IN HARBOR HILLS WITH MAIN LAKE VIEWS, OVER 4,500 SF INCLUDING 5 BEDROOMS, SUNROOM SPANNING THE WIDTH OF THE HOUSE, GREAT ROOM W/ LARGE STONE FIREPLACE AND EVERY COOK'S DREAM KITCHEN! WATER VIEWS EVERYWHERE! THREE BEDROOMS STRETCH ACROSS THE LAKESIDE UPSTAIRS - TWO W/ ATTACHED SUNROOMS & ONE W/ ACCESS TO THE BALCONY. BRIGHT, GOURMET, OVERSIZED KITCHEN W/ HICKORY CABINETS, SOLID SURFACE COUNTERS, 5 BURNER GAS STOVE, WET BAR & 12X12 EAT IN AREA. THIS HOUSE WAS MADE FOR ENTERTAINING W/ WIDE OPEN LARGE ROOMS. HARDWOOD PINE FLOORING UNDER CARPETS THROUGHOUT (EXCLUDING KITCHEN & BATHS). SECOND STAIRWAY LEADS FROM UPSTAIRS BEDROOM INTO GARAGE. MAIN LEVEL OF HOUSE HAS 10' CEILINGS ADDING TO THE DRAMA.
Location
State OH
County Licking
Community Harbor Hills/Buckeye Lake
Area 0.25
Direction CRISTLAND HILLS TO FREEMAN MEMORIAL TO LAKESHORE DR E (LAKE SIDE).
Rooms
Basement Partial
Dining Room Yes
Interior
Interior Features Dishwasher, Gas Range, Microwave, Refrigerator, Trash Compactor
Heating Forced Air
Cooling Central
Fireplaces Type One, Log Woodburning
Equipment Yes
Fireplace Yes
Exterior
Exterior Feature Balcony, Boat Dock, Fenced Yard, Patio, Storage Shed
Parking Features Attached Garage, Heated, Opener
Garage Spaces 2.0
Garage Description 2.0
Total Parking Spaces 2
Garage Yes
Building
Lot Description Lake Front, Water View
Architectural Style 2 Story
Schools
High Schools Lakewood Lsd 4504 Lic Co.
Others
Tax ID 04112538200000
Acceptable Financing FHA, Conventional
Listing Terms FHA, Conventional
Read Less
Want to know what your home might be worth? Contact us for a FREE valuation!

Our team is ready to help you sell your home for the highest possible price ASAP





