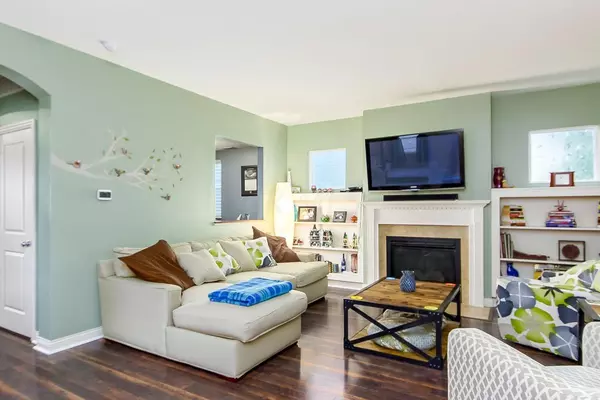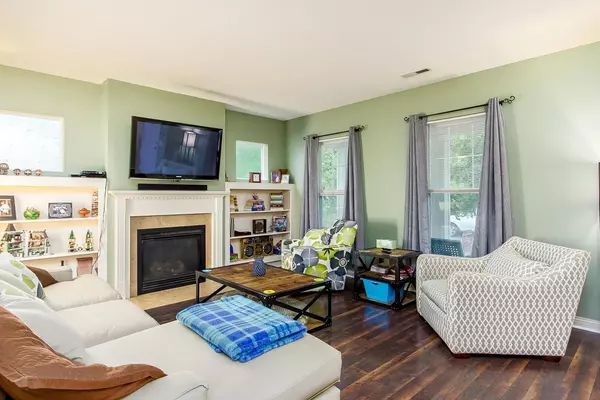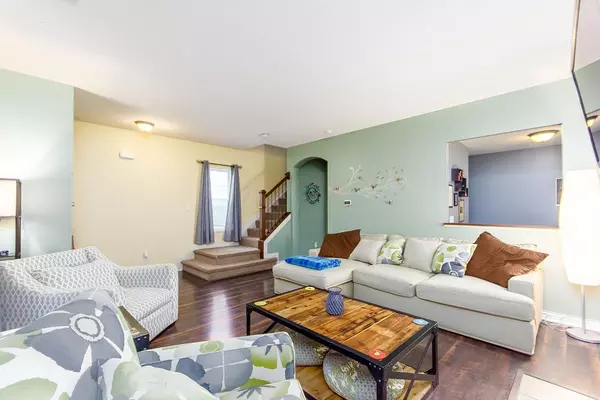$189,000
$199,000
5.0%For more information regarding the value of a property, please contact us for a free consultation.
4654 GRAND STRAND Drive Grove City, OH 43123
3 Beds
2.5 Baths
1,838 SqFt
Key Details
Sold Price $189,000
Property Type Single Family Home
Sub Type Single Family Freestanding
Listing Status Sold
Purchase Type For Sale
Square Footage 1,838 sqft
Price per Sqft $102
Subdivision Pinnacle Greens
MLS Listing ID 216027104
Sold Date 10/14/16
Style 2 Story
Bedrooms 3
Full Baths 2
HOA Fees $85
HOA Y/N Yes
Originating Board Columbus and Central Ohio Regional MLS
Year Built 2008
Annual Tax Amount $4,721
Lot Size 3,484 Sqft
Lot Dimensions 0.08
Property Description
Trendy two story in Pinnacle Greens! Spacious Living room with updated laminate floors, built in shelving and gas fireplace. Large kitchen with center island, pantry and 42 in. cabinets providing plenty of space. Send floor laundry. Entry level office nook and half bath. Cozy loft, Master bedroom with vaulted ceilings, walk in closet and on suite. Master bath includes soak in tub and double vanity. Trendy guest room with hardwood floors. Detached 2 car garage and patio space. Amenities galore. Clubhouse, pool, fitness facility, park, golf club, close to dining, shopping. Easy highway access. A must see!
Location
State OH
County Franklin
Community Pinnacle Greens
Area 0.08
Direction From Buckeye Parkway, W on Harbour Mist to Grand Strand.
Rooms
Dining Room No
Interior
Interior Features Dishwasher, Electric Range, Garden/Soak Tub, Microwave, Refrigerator
Heating Forced Air
Cooling Central
Fireplaces Type One, Direct Vent
Equipment No
Fireplace Yes
Exterior
Exterior Feature Fenced Yard, Patio
Parking Features Detached Garage, Opener
Garage Spaces 2.0
Garage Description 2.0
Total Parking Spaces 2
Garage Yes
Building
Architectural Style 2 Story
Schools
High Schools South Western Csd 2511 Fra Co.
Others
Tax ID 040-014420
Acceptable Financing VA, FHA, Conventional
Listing Terms VA, FHA, Conventional
Read Less
Want to know what your home might be worth? Contact us for a FREE valuation!

Our team is ready to help you sell your home for the highest possible price ASAP





