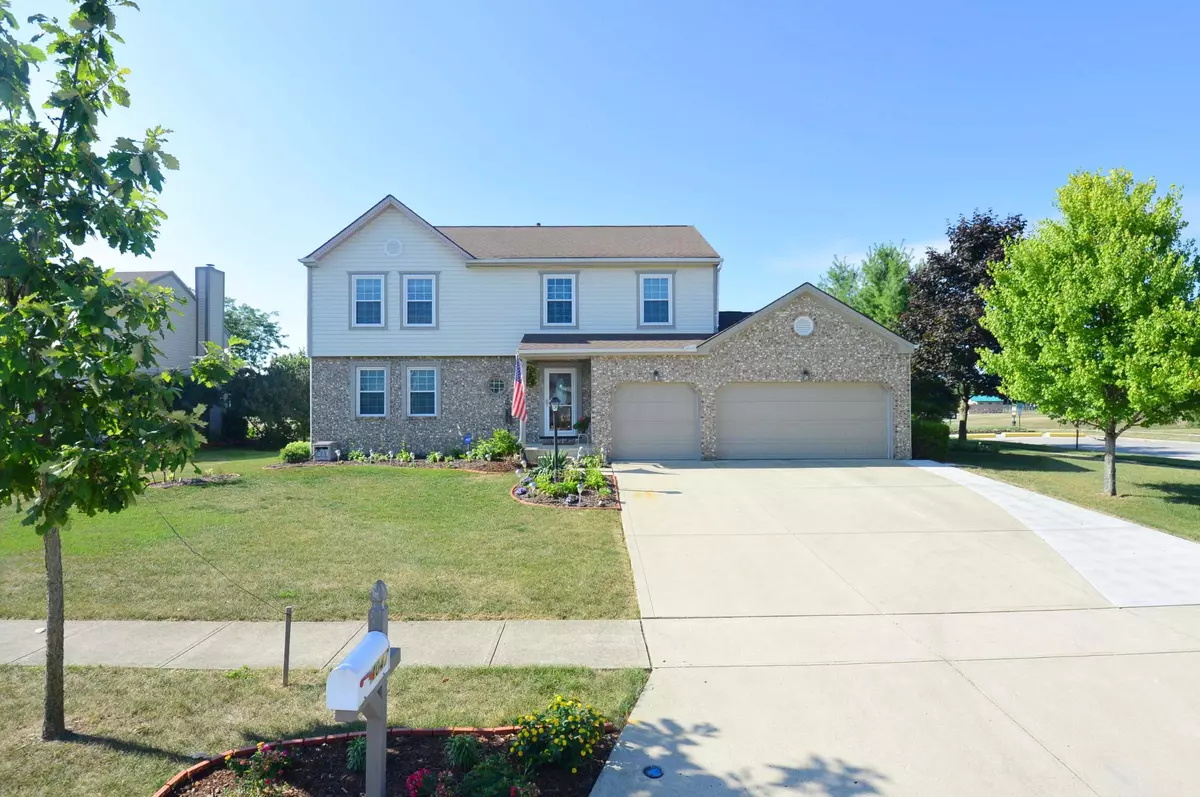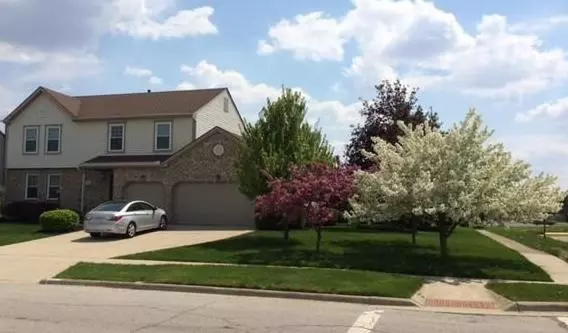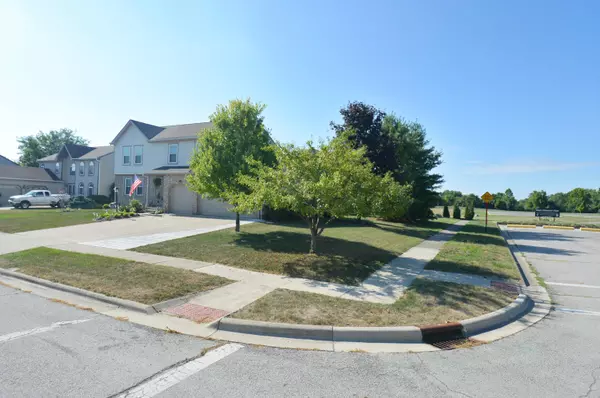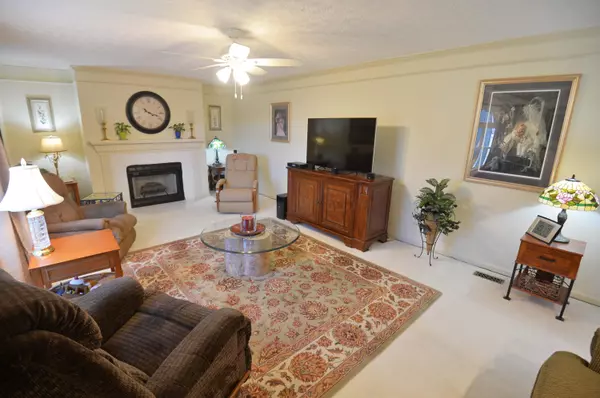$240,000
$239,900
For more information regarding the value of a property, please contact us for a free consultation.
4047 Marsol Avenue Grove City, OH 43123
3 Beds
3.5 Baths
2,320 SqFt
Key Details
Sold Price $240,000
Property Type Single Family Home
Sub Type Single Family Freestanding
Listing Status Sold
Purchase Type For Sale
Square Footage 2,320 sqft
Price per Sqft $103
Subdivision Rush Creek
MLS Listing ID 216029895
Sold Date 09/30/16
Style 2 Story
Bedrooms 3
Full Baths 3
HOA Y/N No
Originating Board Columbus and Central Ohio Regional MLS
Year Built 1994
Annual Tax Amount $5,030
Lot Size 0.300 Acres
Lot Dimensions 0.3
Property Description
Stunning Home in the beautiful Rush Creek Community! Upon entering this lovely home you will find an inviting Office/Den or Living Rm. You chose what fits your needs. The welcoming Dining Area is complete w/Crown & Chair Rail Molding. The Family Room is large w/a gorgeous Fireplace & open to the Eating Area & Kitchen. The Chef's Dream Kitchen has Granite Countertops, large Pantry, Center Island & a Buffet. Upstairs the spacious Master Bedrm includes a Master Bath w/soak tub, double vanities, & separate shower. There are 2 additional bedrms plus a roomy Loft complete the upstairs. On the Lower Level is a beautifully professionally finished Rec Rm Area w/a Snack Bar & Kitchenette, perfect for entertaining! Outside is an inviting private deck w/a view of the pond! Come see this amazing home!
Location
State OH
County Franklin
Community Rush Creek
Area 0.3
Direction Southwest rd to Magnolia, go south on Marsol and home is at the end of the road.
Rooms
Basement Partial
Dining Room Yes
Interior
Interior Features Dishwasher, Garden/Soak Tub
Heating Forced Air
Cooling Central
Fireplaces Type One, Log Woodburning
Equipment Yes
Fireplace Yes
Exterior
Exterior Feature Deck
Parking Features Attached Garage, Opener
Garage Spaces 3.0
Garage Description 3.0
Total Parking Spaces 3
Garage Yes
Building
Lot Description Water View
Architectural Style 2 Story
Schools
High Schools South Western Csd 2511 Fra Co.
Others
Tax ID 040-008461
Read Less
Want to know what your home might be worth? Contact us for a FREE valuation!

Our team is ready to help you sell your home for the highest possible price ASAP





