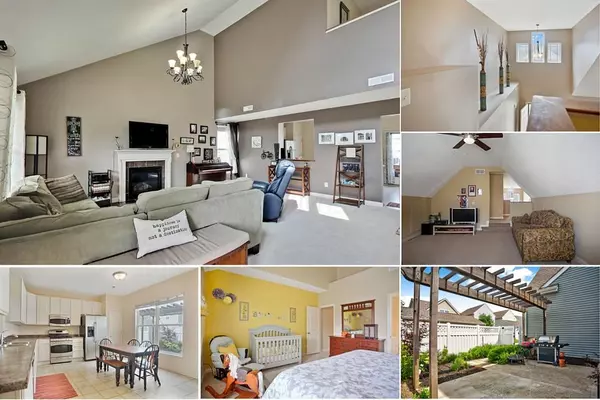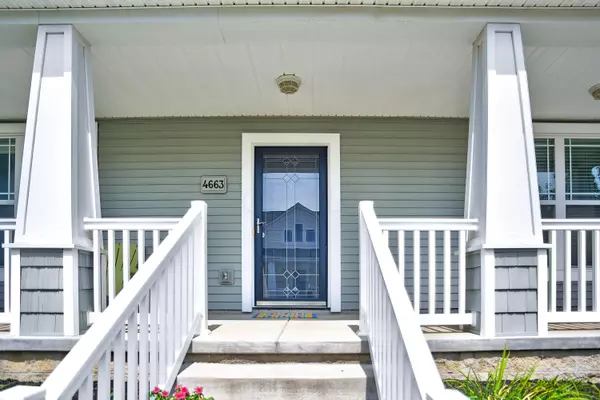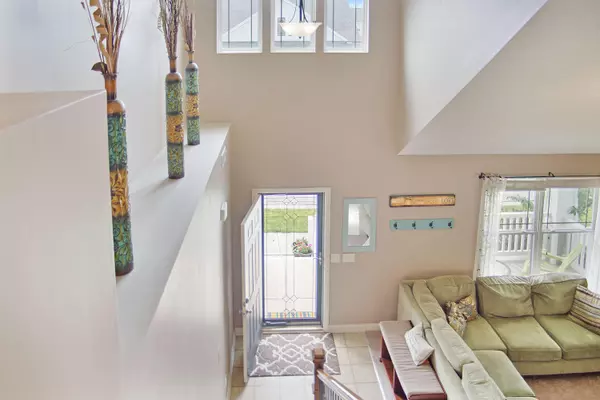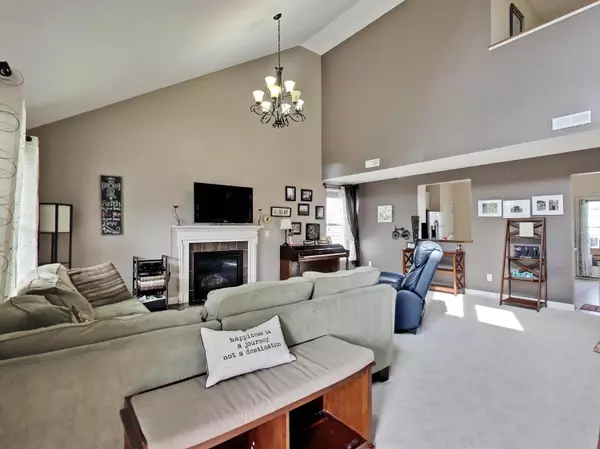$200,000
$204,900
2.4%For more information regarding the value of a property, please contact us for a free consultation.
4663 Snowy Meadow Drive Grove City, OH 43123
3 Beds
2.5 Baths
2,586 SqFt
Key Details
Sold Price $200,000
Property Type Single Family Home
Sub Type Single Family Freestanding
Listing Status Sold
Purchase Type For Sale
Square Footage 2,586 sqft
Price per Sqft $77
Subdivision Pinnacle Greens
MLS Listing ID 216020371
Sold Date 09/30/16
Style Cape Cod/1.5 Story
Bedrooms 3
Full Baths 2
HOA Y/N Yes
Originating Board Columbus and Central Ohio Regional MLS
Year Built 2009
Annual Tax Amount $4,759
Lot Size 3,484 Sqft
Lot Dimensions 0.08
Property Description
**Open Sun July 17th 1-3pm.** Welcome to this popular M/I Langford floor plan. Enjoy the size of the open great room with brand new carpet, high ceilings, and a cozy fireplace. The plant ledge and upgraded wrought iron spindles add to the modern decor.The spacious kitchen includes fresh paint, stainless steel appliance, tons of cabinet and counter space, you'll never run out of room to cook! The first floor master suite has dual sinks and a relaxing Jacuzzi tub. The upstairs loft is huge bonus room perfect for an office, playroom, or man cave-whichever! Spacious bedrooms and full bath make this space complete. The back yard area is gorgeous with a concrete patio surrounded by greenery and an arbor. Convenient location and membership includes pool, clubhouse, gym, basketball & tennis
Location
State OH
County Franklin
Community Pinnacle Greens
Area 0.08
Direction Buckey Parkwy to Harbor Mist to Grand Strand to Snowy Meadows
Rooms
Dining Room No
Interior
Interior Features Dishwasher, Gas Range, Microwave
Heating Forced Air
Cooling Central
Fireplaces Type One, Gas Log
Equipment No
Fireplace Yes
Exterior
Exterior Feature Fenced Yard, Patio
Parking Features Detached Garage, On Street
Garage Spaces 2.0
Garage Description 2.0
Total Parking Spaces 2
Garage Yes
Building
Architectural Style Cape Cod/1.5 Story
Schools
High Schools South Western Csd 2511 Fra Co.
Others
Tax ID 040-013468
Acceptable Financing VA, FHA, Conventional
Listing Terms VA, FHA, Conventional
Read Less
Want to know what your home might be worth? Contact us for a FREE valuation!

Our team is ready to help you sell your home for the highest possible price ASAP





