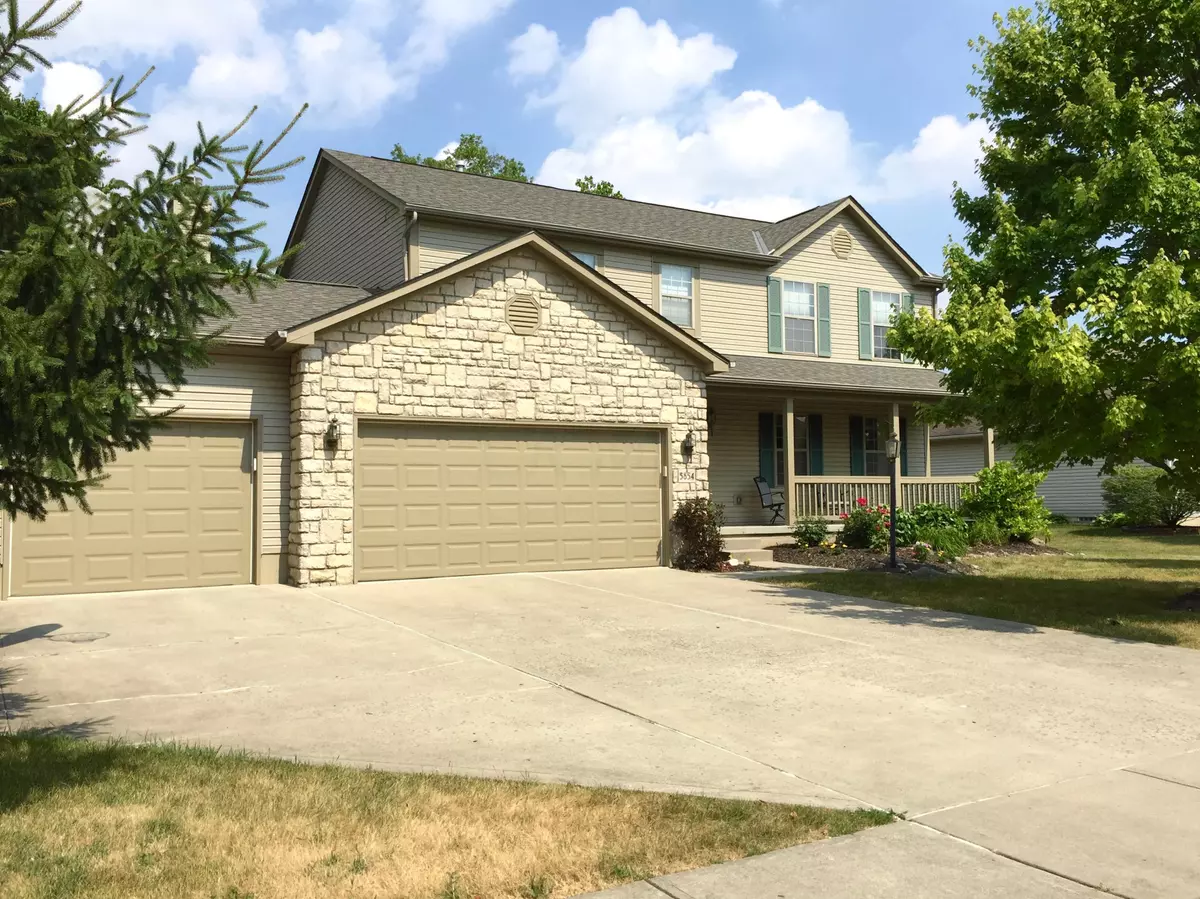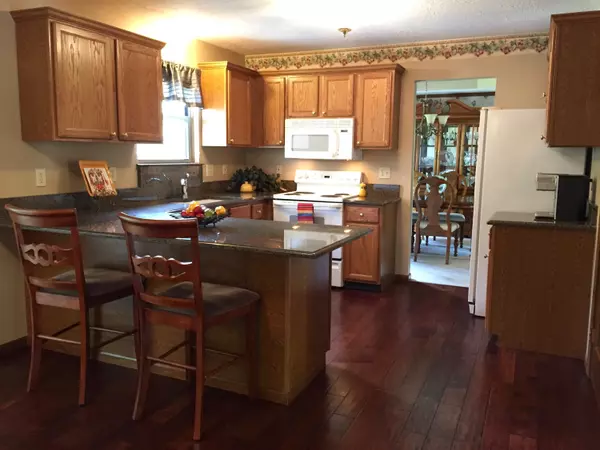$245,000
$260,000
5.8%For more information regarding the value of a property, please contact us for a free consultation.
5854 QUAIL RUN Drive Grove City, OH 43123
4 Beds
3.5 Baths
2,547 SqFt
Key Details
Sold Price $245,000
Property Type Single Family Home
Sub Type Single Family Freestanding
Listing Status Sold
Purchase Type For Sale
Square Footage 2,547 sqft
Price per Sqft $96
Subdivision Quail Creek
MLS Listing ID 216023189
Sold Date 09/23/16
Style 2 Story
Bedrooms 4
Full Baths 3
HOA Y/N No
Originating Board Columbus and Central Ohio Regional MLS
Year Built 1998
Annual Tax Amount $5,482
Lot Size 10,018 Sqft
Lot Dimensions 0.23
Property Description
Seller is motivated and ready to retire and start life close to grandkids.. Bring an Offer! This home is located close to the new Mount Carmel Hospital for a quick commute to work! Just minutes from the newly expanded 665 and 71 exit ramps to make a easy commute no matter where you work. A large sunroom addition that is fully insulated built on foundation with heating & cooling adds 300sqft to the home. Lovely hand scraped flooring in the foyer and kitchen, granite counter tops, upscale title work in the owner's bath with jetted tub and shower. Finished basement with a full bath added makes a great flex space. Great wooded back yard, Trex composite deck and large front porch make great places to hang out and enjoy the neighborhood. Shopping and amenities all very close for convenance.
Location
State OH
County Franklin
Community Quail Creek
Area 0.23
Direction Hoover to Quail Meadow d.r to Quail Run
Rooms
Basement Crawl, Partial
Dining Room Yes
Interior
Heating Forced Air
Cooling Central
Fireplaces Type One, Gas Log
Equipment Yes
Fireplace Yes
Exterior
Parking Features Attached Garage, Opener
Garage Spaces 3.0
Garage Description 3.0
Total Parking Spaces 3
Garage Yes
Building
Architectural Style 2 Story
Schools
High Schools South Western Csd 2511 Fra Co.
Others
Tax ID 040-009640
Read Less
Want to know what your home might be worth? Contact us for a FREE valuation!

Our team is ready to help you sell your home for the highest possible price ASAP





