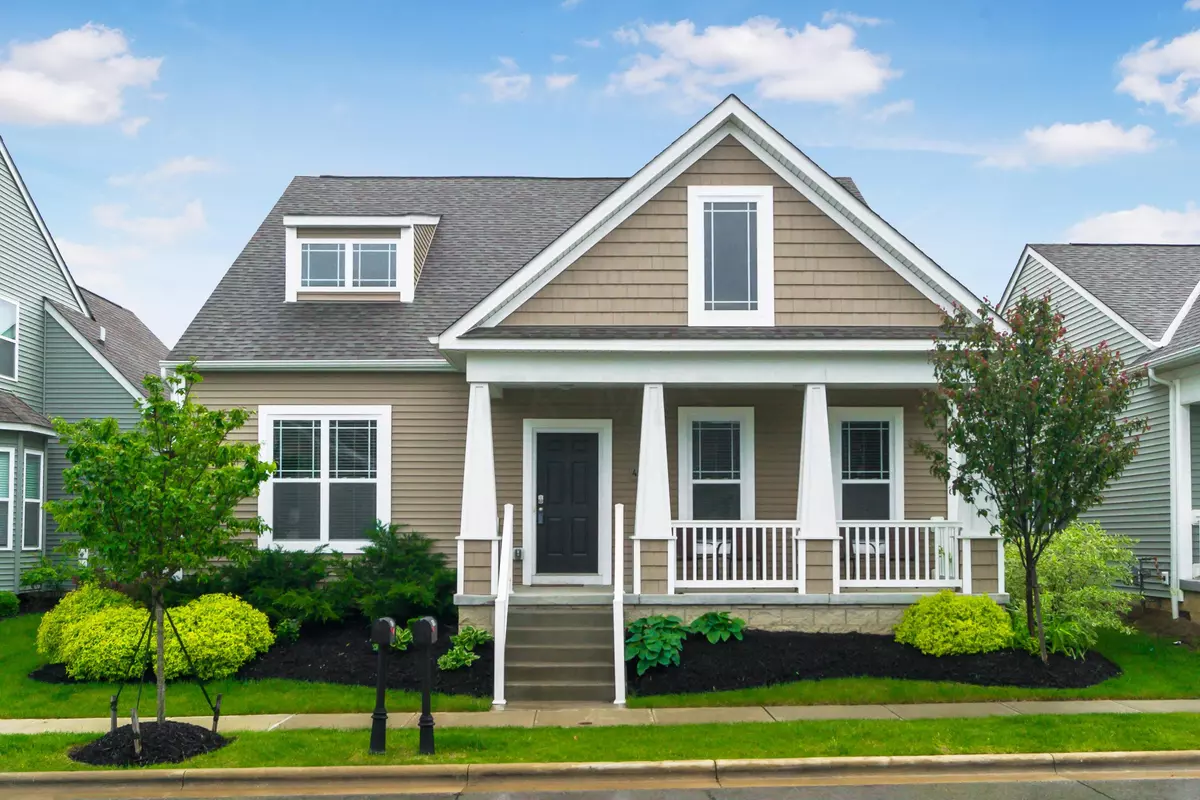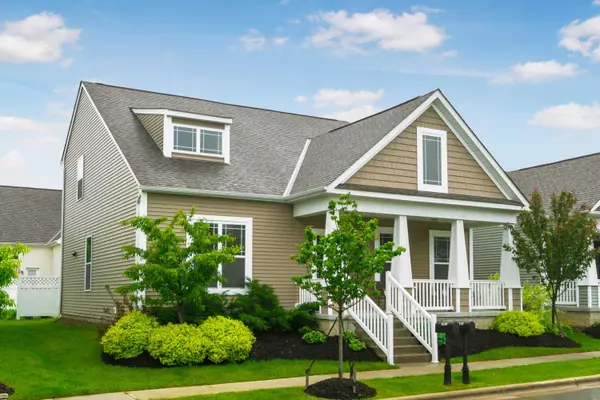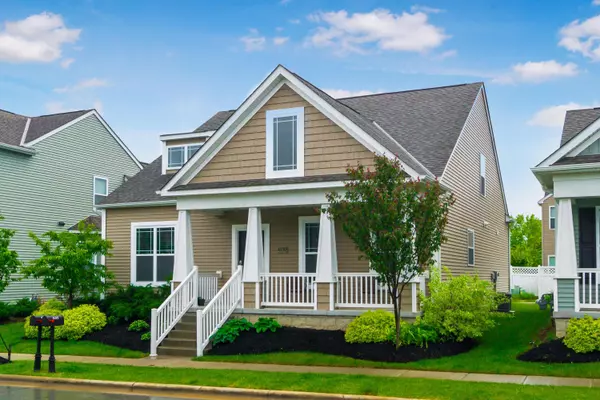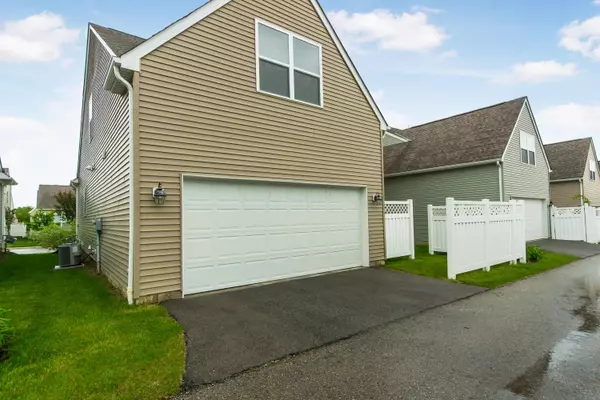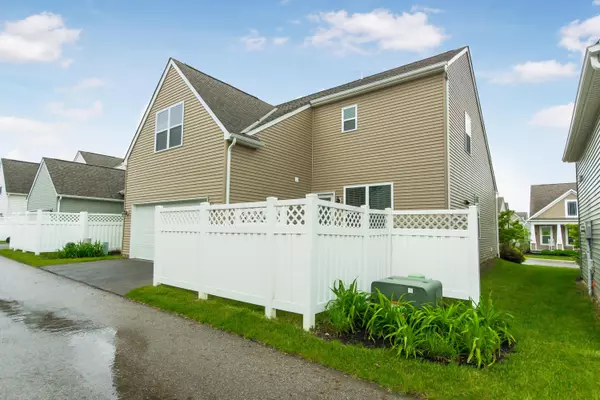$194,800
$194,900
0.1%For more information regarding the value of a property, please contact us for a free consultation.
4510 SNOWY MEADOW Drive Grove City, OH 43123
3 Beds
2.5 Baths
2,610 SqFt
Key Details
Sold Price $194,800
Property Type Single Family Home
Sub Type Single Family Shared Wall
Listing Status Sold
Purchase Type For Sale
Square Footage 2,610 sqft
Price per Sqft $74
Subdivision Pinnacle Greens
MLS Listing ID 216026325
Sold Date 09/01/16
Style 2 Story
Bedrooms 3
Full Baths 2
HOA Fees $83
HOA Y/N Yes
Originating Board Columbus and Central Ohio Regional MLS
Year Built 2012
Annual Tax Amount $4,431
Lot Size 3,484 Sqft
Lot Dimensions 0.08
Property Description
MOTIVATED SELLERS! Well maintained 2 story LANDFORD model in Pinnacle Greens. First floor master suite with double vanity, large soak-in tub, walk-in closets. Upgraded mirrors and medicine cabinet in bathrooms. Spacious kitchen w 42 in. cabinets and pull out shelving, pantry, stainless appliances. Huge bonus room fit for a man cave or play room. Attached 2 car garage, mud room, Entry level laundry & large front porch. Close to restaurants, shopping and highway access. Private Golf Course, community ctr w/ pool, workout facility, basketball & tennis courts. Community Development fee incl/taxes.
Location
State OH
County Franklin
Community Pinnacle Greens
Area 0.08
Direction From Stringtown Rd: South on Buckeye Parkway, right on Harbour Mist Dr., Left on Snowy Meadow Dr, Property on the left
Rooms
Basement Crawl
Dining Room Yes
Interior
Interior Features Dishwasher, Garden/Soak Tub, Gas Range, Microwave, Refrigerator
Heating Forced Air
Cooling Central
Equipment Yes
Exterior
Parking Features Attached Garage, Opener
Garage Spaces 2.0
Garage Description 2.0
Total Parking Spaces 2
Garage Yes
Building
Architectural Style 2 Story
Schools
High Schools South Western Csd 2511 Fra Co.
Others
Tax ID 040-014229
Acceptable Financing VA, FHA, Conventional
Listing Terms VA, FHA, Conventional
Read Less
Want to know what your home might be worth? Contact us for a FREE valuation!

Our team is ready to help you sell your home for the highest possible price ASAP

